4159 Osage Street
Denver, CO 80211 — Denver county
Price
$1,099,000
Sqft
2850.00 SqFt
Baths
4
Beds
4
Description
** Located in the desirable Sunnyside neighborhood, this contemporary, move-in ready home checks all the boxes! The main level is open and bright with entry, dining, kitchen, office and living spaces that can be arranged to suit your lifestyle. The upper level boasts a luxurious master suite, two secondary bedrooms, and an additional full bath and laundry down the hall. The rooftop level has a small interior space for another study nook or bar area and leads to a huge deck with gorgeous views! The lower level was thoughtfully finished in 2017 to include a secondary family room/rec space, complete with wet bar and wired for a 7.1 theater system, an additional bedroom, and a bathroom with radiant floor heat. Perfect for guests and entertaining! The private backyard showcases a charming patio with covered pergola, complete with lights and misting system, raised garden beds with drip lines, and the recently installed turf with smart sprinklers makes your outdoor living virtually maintenance free! New interior paint throughout, as well as freshly refinished hardwoods. Modern Urban living at its finest! **
Property Level and Sizes
SqFt Lot
3166.00
Lot Features
Built-in Features, Ceiling Fan(s), Entrance Foyer, Five Piece Bath, High Ceilings, High Speed Internet, Primary Suite, Open Floorplan, Quartz Counters, Smart Thermostat
Lot Size
0.07
Basement
Finished,Full
Common Walls
End Unit,1 Common Wall
Interior Details
Interior Features
Built-in Features, Ceiling Fan(s), Entrance Foyer, Five Piece Bath, High Ceilings, High Speed Internet, Primary Suite, Open Floorplan, Quartz Counters, Smart Thermostat
Appliances
Bar Fridge, Dishwasher, Disposal, Microwave, Oven, Range, Refrigerator, Self Cleaning Oven, Sump Pump
Electric
Central Air
Flooring
Carpet, Laminate, Stone, Wood
Cooling
Central Air
Heating
Forced Air, Natural Gas, Radiant Floor
Fireplaces Features
Family Room, Gas
Utilities
Cable Available, Electricity Connected, Internet Access (Wired), Natural Gas Connected, Phone Available
Exterior Details
Features
Garden, Lighting, Private Yard, Rain Gutters, Smart Irrigation
Patio Porch Features
Covered,Deck,Front Porch,Patio,Rooftop
Lot View
City,Mountain(s)
Water
Public
Sewer
Public Sewer
Land Details
PPA
15700000.00
Road Surface Type
Paved
Garage & Parking
Parking Spaces
1
Parking Features
220 Volts, Dry Walled, Exterior Access Door, Insulated, Lighted
Exterior Construction
Roof
Membrane
Construction Materials
Brick, Frame, Other, Stucco
Architectural Style
Contemporary,Urban Contemporary
Exterior Features
Garden, Lighting, Private Yard, Rain Gutters, Smart Irrigation
Window Features
Double Pane Windows, Window Coverings
Security Features
Carbon Monoxide Detector(s),Smoke Detector(s)
Builder Source
Public Records
Financial Details
PSF Total
$385.61
PSF Finished
$391.52
PSF Above Grade
$552.26
Previous Year Tax
3659.00
Year Tax
2019
Primary HOA Fees
0.00
Location
Schools
Elementary School
Trevista at Horace Mann
Middle School
Trevista at Horace Mann
High School
North
Walk Score®
Contact me about this property
Travis Wanzeck
RE/MAX Anchor of Marina Park
150 Laishley Ct Ste 114
Punta Gorda, FL 33950, USA
150 Laishley Ct Ste 114
Punta Gorda, FL 33950, USA
- (303) 854-7654 (Mobile)
- Invitation Code: traviswanzeck
- travis@teamwanzeck.com
- https://TravisWanzeck.com
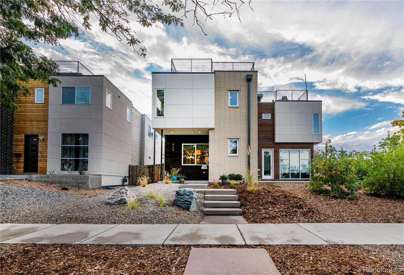
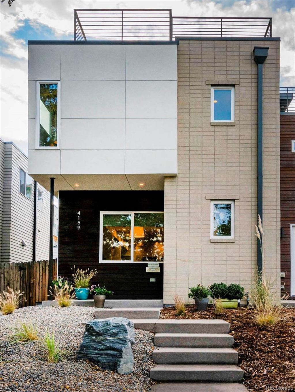
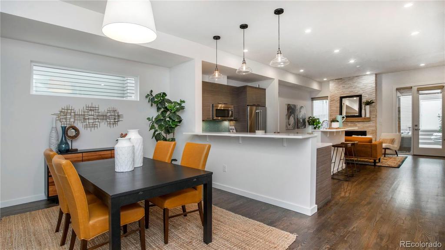
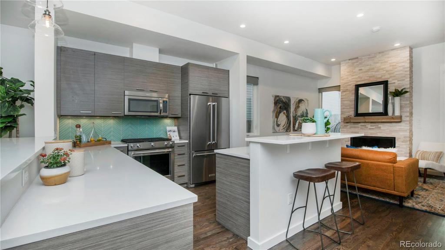
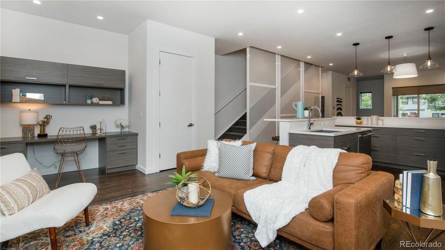
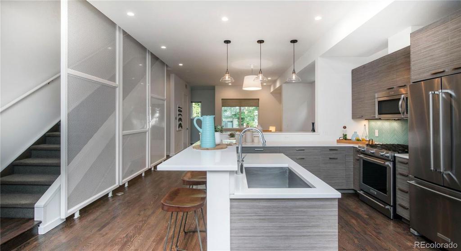
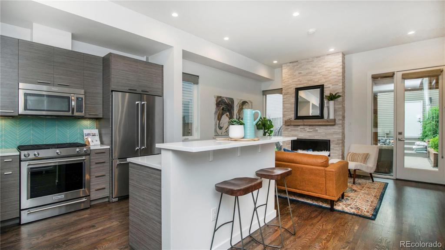
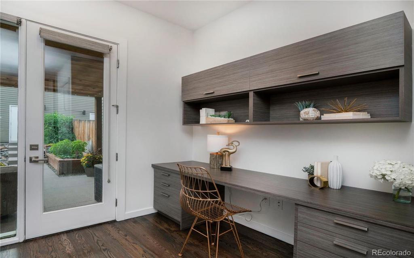
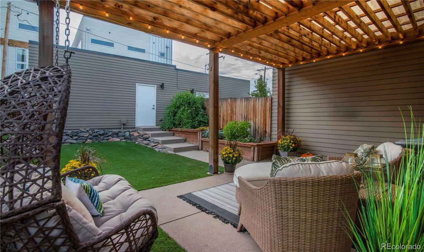
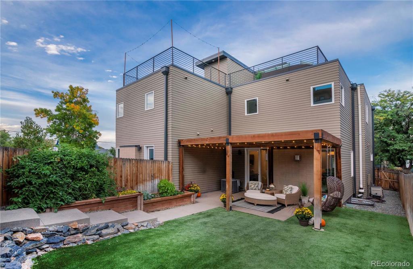
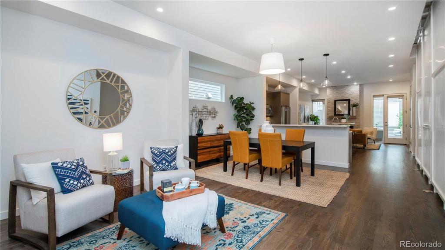
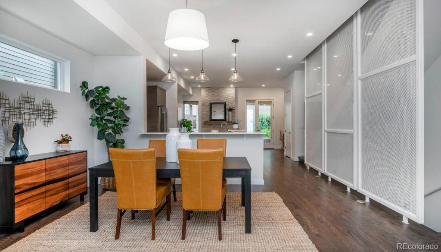
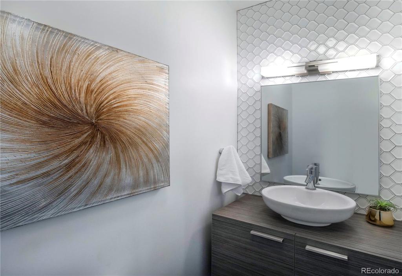
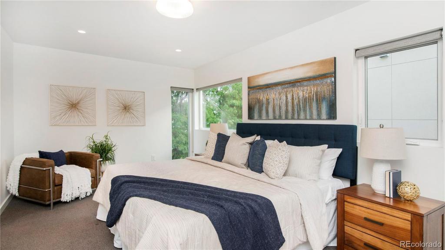
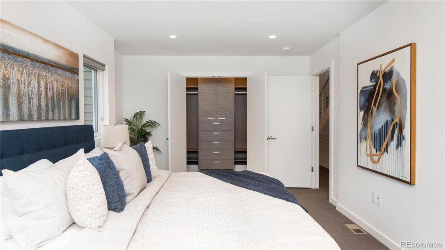
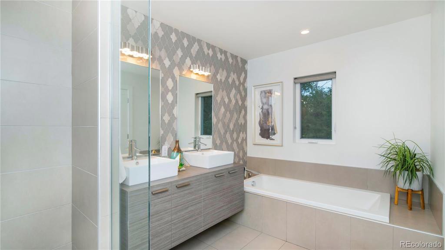
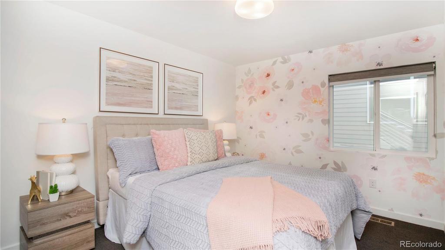
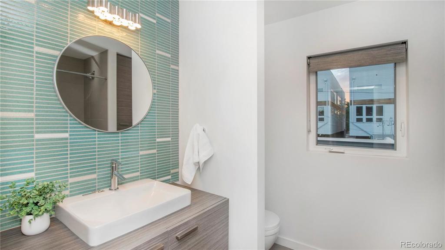
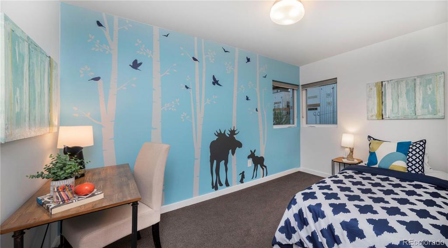
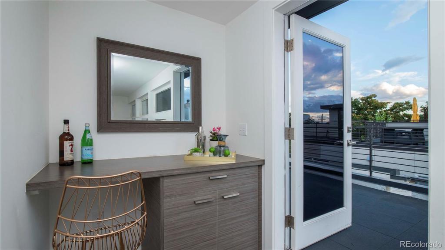
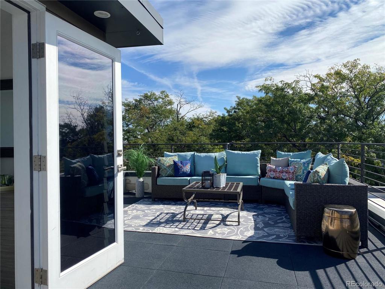
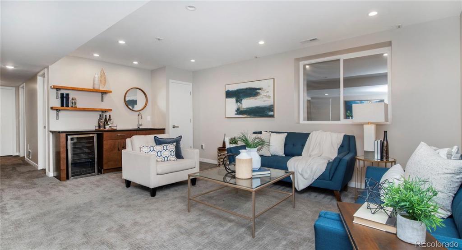
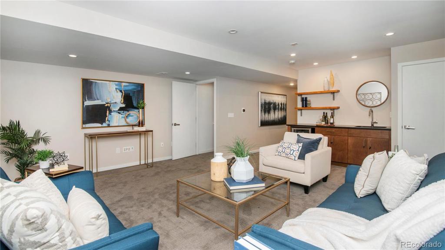
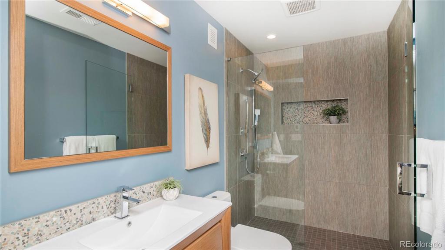
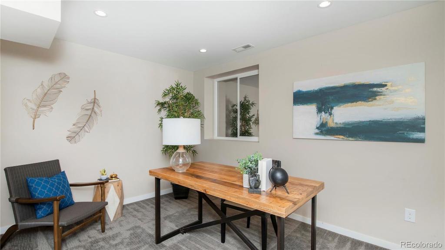
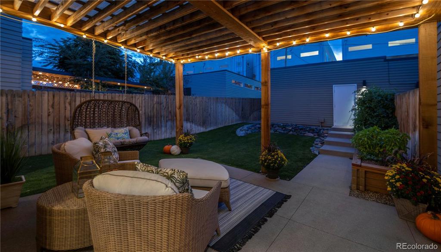
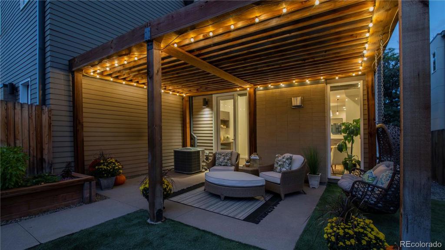
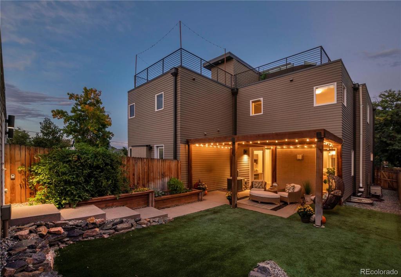
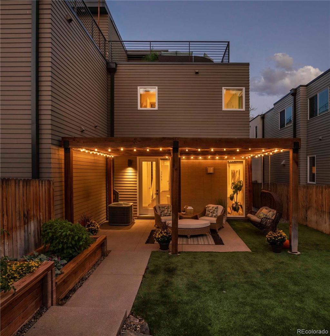
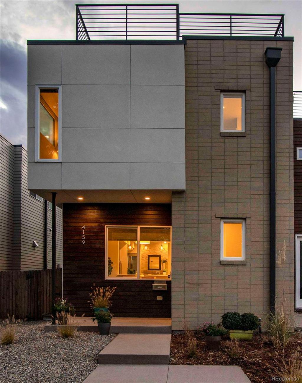
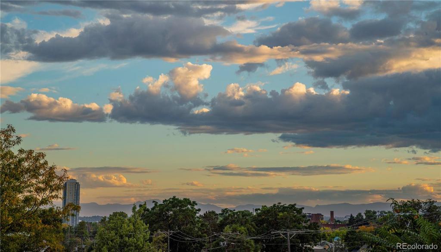


 Menu
Menu


