4614 W 33rd Avenue
Denver, CO 80212 — Denver county
Price
$925,000
Sqft
1947.00 SqFt
Baths
3
Beds
3
Description
Classic charm meets modern finishes in this stunning three bedroom bungalow situated on an oversized lot located on one of the best streets in Cottage Hill. Stunning curb appeal and a large covered front porch welcome you upon arrival. Open the front door to an inviting open-concept living room and dining area with high coved ceilings and original hardwood flooring throughout. Beautifully updated and abundant with natural light, the kitchen will amaze you with it's gorgeous granite countertops, new stainless appliances, large farmhouse sink, breakfast bar and plenty of cabinets providing ample storage for all of your culinary needs. A Generously sized bedroom and newly updated full bathroom with designer tile flooring leads you to the large primary bedroom with spacious closet and beautiful bathroom. The lower level offers a large family room with shiplap and exposed brick walls and nook area that allows for a work from home set up or great toy stash. Plenty of additional storage may be found behind the beautiful distressed wood barn door. Nicely updated laundry room and 3/4 bathroom lead you to the sizable third bedroom with egress window and great closet. Walk outside to the covered porch overlooking the lovely stone patio and spacious private yard allowing for plenty of outdoor entertaining opportunities in Denver's amazing weather! Need more room to store your gear? Check out the oversized two car garage with alley access! Additional home updates include new windows, newer roof, plantation shutters, new tile and new lighting. Fantastic location close to Pferdesteller Park and the many shops and restaurants located in both Highlands Square and Tennyson Street.
Property Level and Sizes
SqFt Lot
7620.00
Lot Features
Ceiling Fan(s), Eat-in Kitchen, Granite Counters, High Ceilings, Master Suite, Open Floorplan, Smoke Free, Walk-In Closet(s)
Lot Size
0.17
Basement
Finished,Full
Common Walls
No Common Walls
Interior Details
Interior Features
Ceiling Fan(s), Eat-in Kitchen, Granite Counters, High Ceilings, Master Suite, Open Floorplan, Smoke Free, Walk-In Closet(s)
Appliances
Dishwasher, Disposal, Dryer, Microwave, Oven, Refrigerator, Washer
Electric
Central Air
Flooring
Carpet, Tile, Wood
Cooling
Central Air
Heating
Forced Air, Natural Gas
Exterior Details
Features
Garden, Private Yard, Rain Gutters
Patio Porch Features
Covered,Front Porch,Patio
Water
Public
Sewer
Public Sewer
Land Details
PPA
5829411.76
Garage & Parking
Parking Spaces
1
Exterior Construction
Roof
Composition
Construction Materials
Brick, Frame
Architectural Style
Bungalow
Exterior Features
Garden, Private Yard, Rain Gutters
Window Features
Double Pane Windows
Security Features
Security System,Smoke Detector(s)
Builder Source
Public Records
Financial Details
PSF Total
$508.99
PSF Finished
$536.55
PSF Above Grade
$772.41
Previous Year Tax
4015.00
Year Tax
2020
Primary HOA Fees
0.00
Location
Schools
Elementary School
Edison
Middle School
Strive Sunnyside
High School
North
Walk Score®
Contact me about this property
Travis Wanzeck
RE/MAX Anchor of Marina Park
150 Laishley Ct Ste 114
Punta Gorda, FL 33950, USA
150 Laishley Ct Ste 114
Punta Gorda, FL 33950, USA
- (303) 854-7654 (Mobile)
- Invitation Code: traviswanzeck
- travis@teamwanzeck.com
- https://TravisWanzeck.com
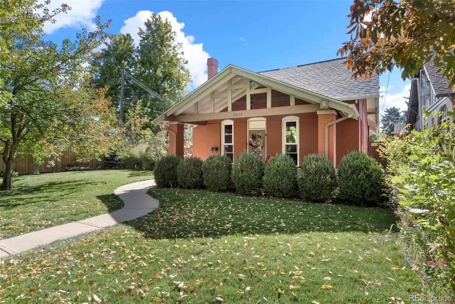
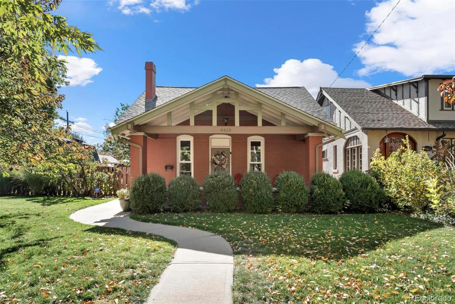
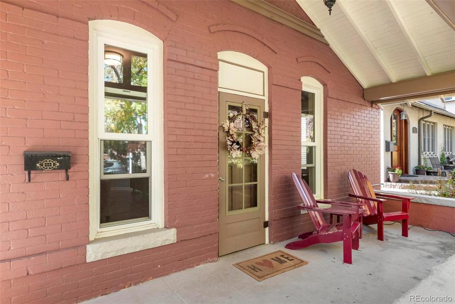
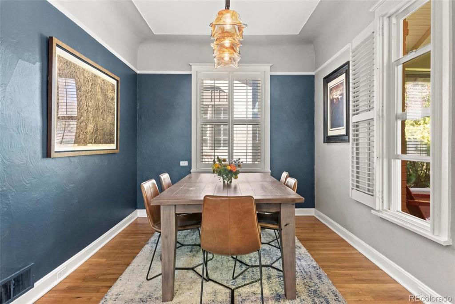
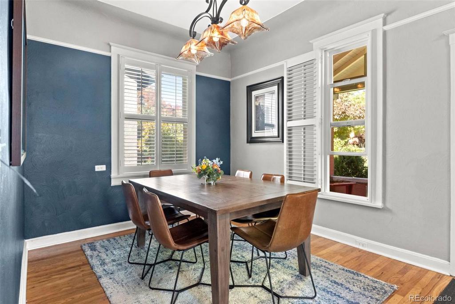
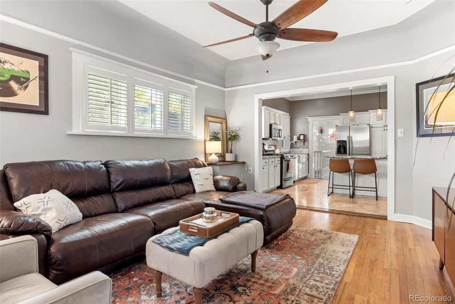
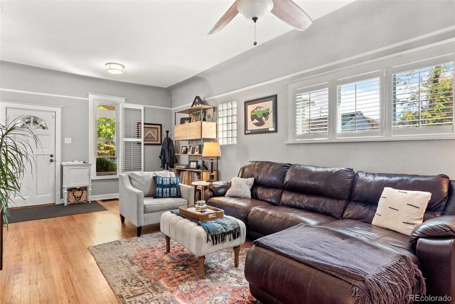
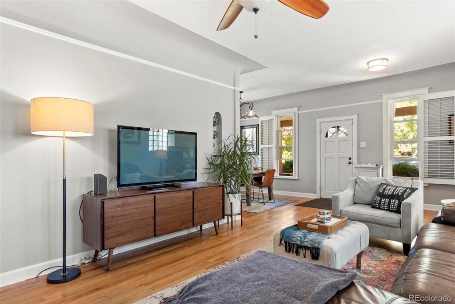
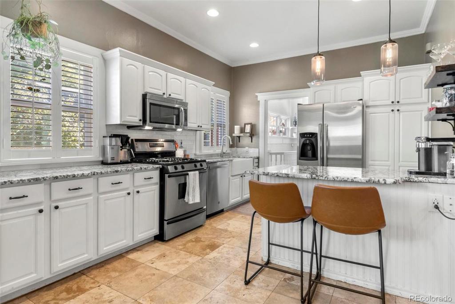
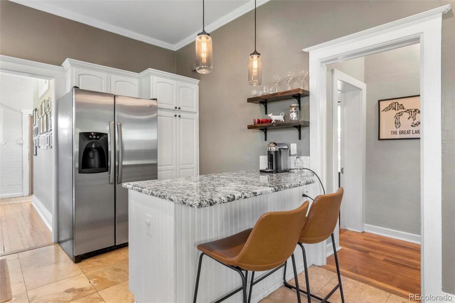
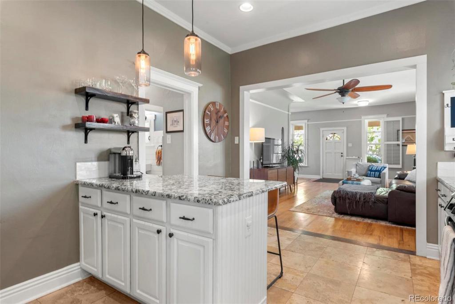
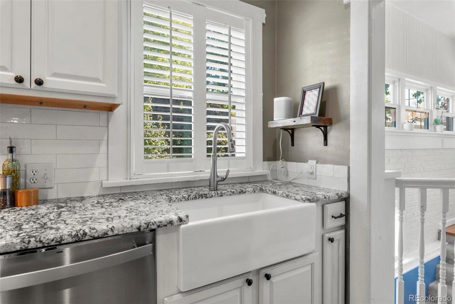
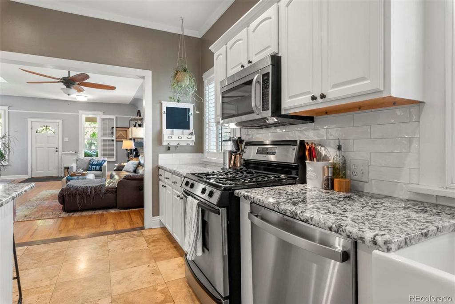
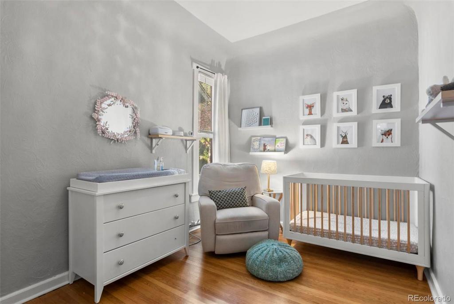
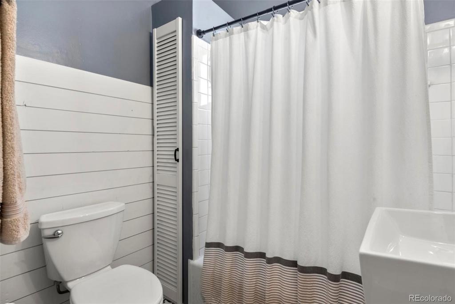
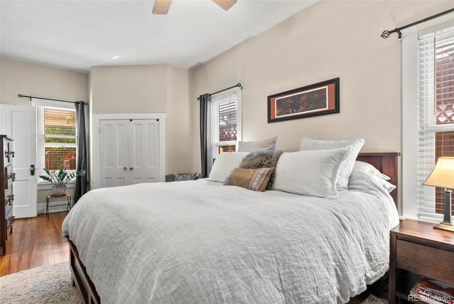
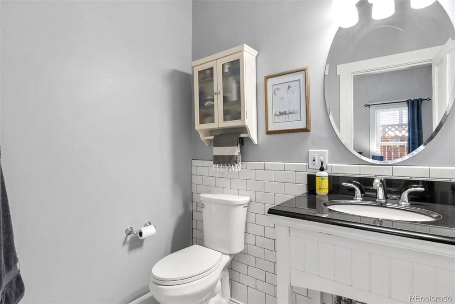
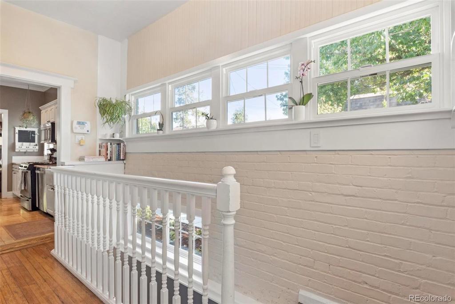
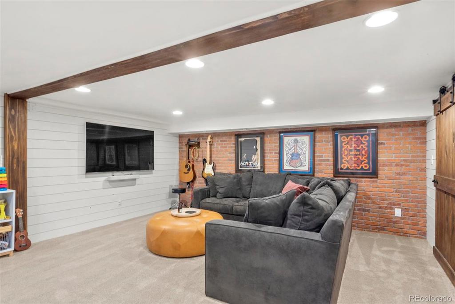
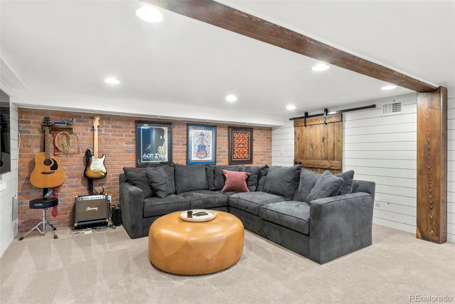
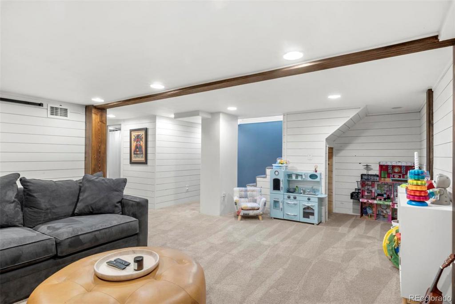
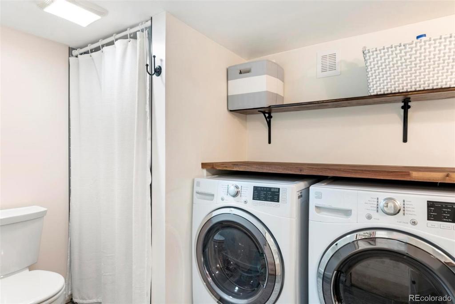
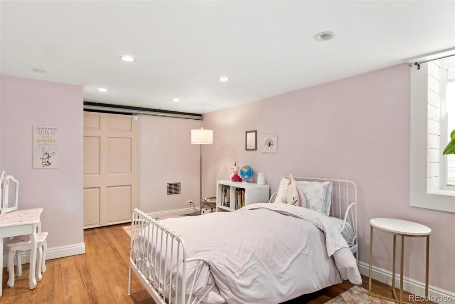
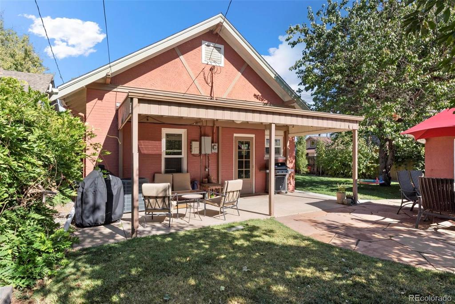
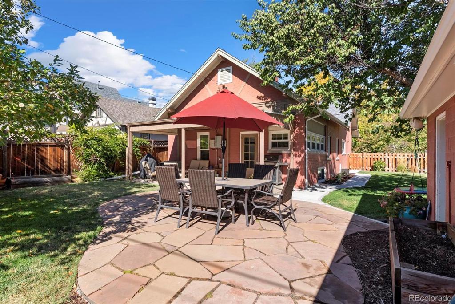
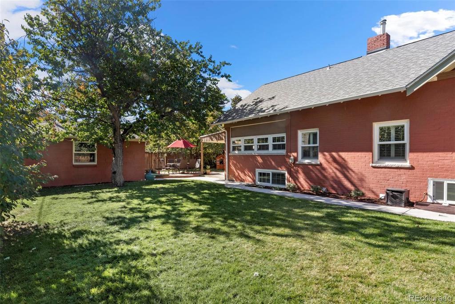
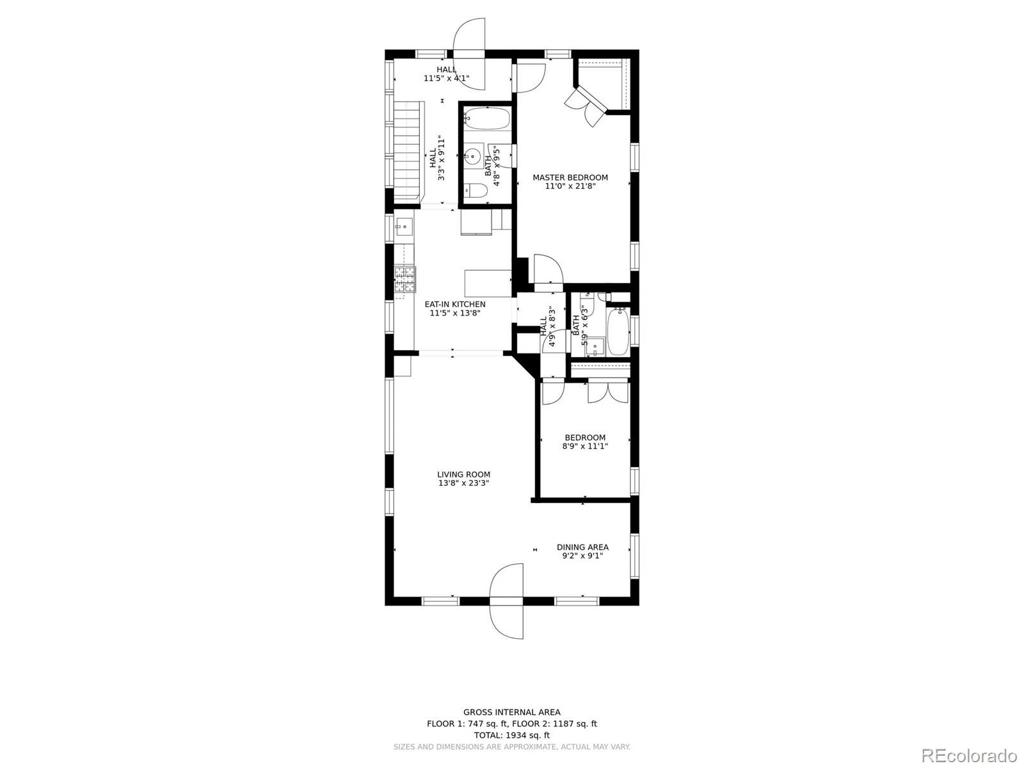
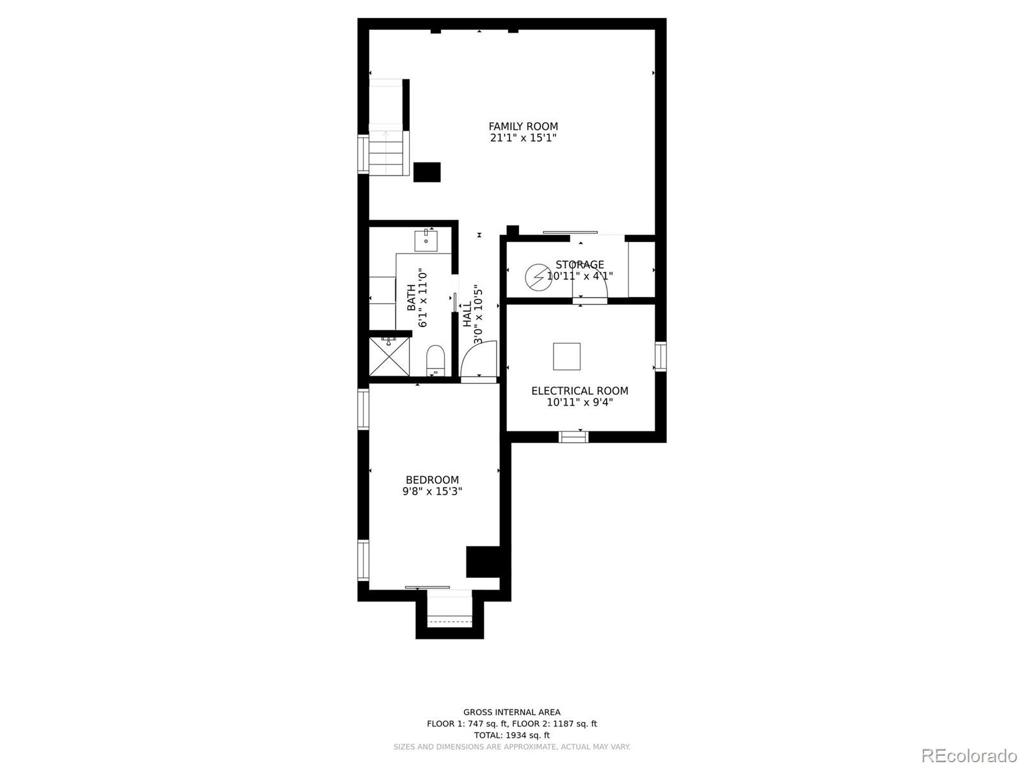
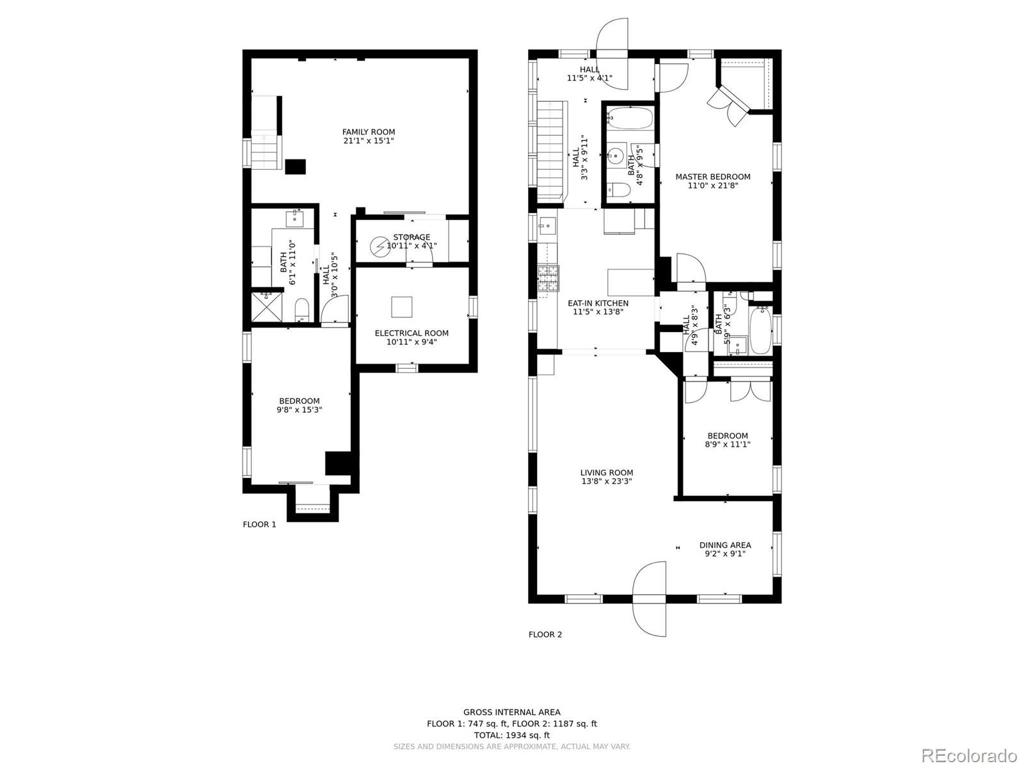


 Menu
Menu


