7063 E Bucknell Place
Denver, CO 80224 — Denver county
Price
$885,000
Sqft
2654.00 SqFt
Baths
3
Beds
5
Description
Premier Bible Park opportunity you do not want to miss! Beautiful, Clean, South facing, Spacious Updated home with fully finished walkout lower level. Lush, private, fully fenced, landscaped backyard with covered lower patio / outdoor living space backing to Bible Park and the Highline Canal. Move in ready! Updated custom kitchen includes stainless steel appliances, custom storage cabinets with sliding drawers, large dining area w/ gas fireplace, double sliding doors opening to the BEST DECK in Bible Park. Massive Trex-like deck w/ metal railing and stamped concrete patio. New roof. Main floor features 2 bedrooms, 1 bath, formal dining room, living room and large custom eat in kitchen. Fully finished lower level includes an additional 3 bedrooms, 2 bathrooms, laundry / mud room + private BONUS room that makes a wonderful quiet work at home office! Spacious primary bedroom with double closets, gas fireplace and 5 piece bath. Attached two car garage. Great entertaining home inside and out! Over $100k in professional upgrades in 2019. Minutes to the Denver Tech Center, numerous retail stores, restaurants, health clubs… and remember Bible Park is in the backyard. AMAZING unobstructed views of the park from several rooms and the deck. A rare opportunity to own a home in Denver on a quiet block with a park like setting. Don't miss this one of a kind fabulous home!
Property Level and Sizes
SqFt Lot
10400.00
Lot Features
Breakfast Nook, Built-in Features, Eat-in Kitchen, High Speed Internet, Kitchen Island, Open Floorplan, Primary Suite, Radon Mitigation System, Smoke Free, Walk-In Closet(s), Wired for Data
Lot Size
0.24
Basement
Bath/Stubbed,Daylight,Exterior Entry,Finished,Full,Walk-Out Access
Interior Details
Interior Features
Breakfast Nook, Built-in Features, Eat-in Kitchen, High Speed Internet, Kitchen Island, Open Floorplan, Primary Suite, Radon Mitigation System, Smoke Free, Walk-In Closet(s), Wired for Data
Appliances
Dishwasher, Disposal, Double Oven, Dryer, Microwave, Oven, Range, Refrigerator, Self Cleaning Oven, Washer
Electric
Central Air
Flooring
Carpet, Tile, Wood
Cooling
Central Air
Heating
Forced Air
Fireplaces Features
Gas, Kitchen, Primary Bedroom
Exterior Details
Features
Garden, Lighting, Private Yard
Patio Porch Features
Covered,Deck,Patio
Lot View
Meadow
Water
Public
Sewer
Public Sewer
Land Details
PPA
3458333.33
Road Frontage Type
Public Road
Road Responsibility
Public Maintained Road
Road Surface Type
Paved
Garage & Parking
Parking Spaces
1
Parking Features
Concrete, Lighted, Oversized, Storage
Exterior Construction
Roof
Composition
Construction Materials
Brick
Exterior Features
Garden, Lighting, Private Yard
Window Features
Bay Window(s), Window Coverings
Security Features
Carbon Monoxide Detector(s),Security System,Smoke Detector(s)
Builder Source
Appraiser
Financial Details
PSF Total
$312.74
PSF Finished
$312.74
PSF Above Grade
$623.59
Previous Year Tax
2904.00
Year Tax
2021
Primary HOA Fees
0.00
Location
Schools
Elementary School
Samuels
Middle School
Hamilton
High School
Thomas Jefferson
Walk Score®
Contact me about this property
Travis Wanzeck
RE/MAX Anchor of Marina Park
150 Laishley Ct Ste 114
Punta Gorda, FL 33950, USA
150 Laishley Ct Ste 114
Punta Gorda, FL 33950, USA
- (303) 854-7654 (Mobile)
- Invitation Code: traviswanzeck
- travis@teamwanzeck.com
- https://TravisWanzeck.com
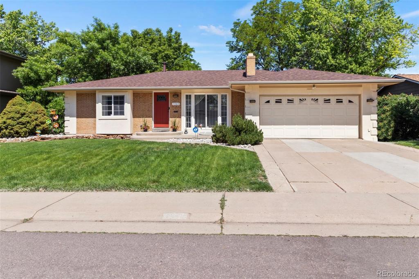
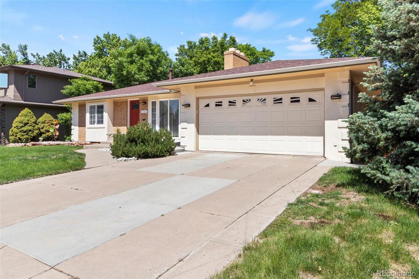
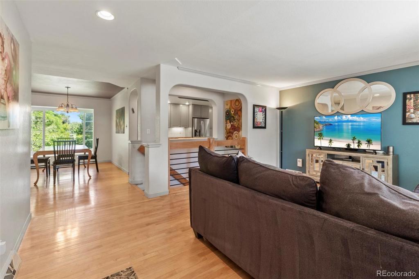
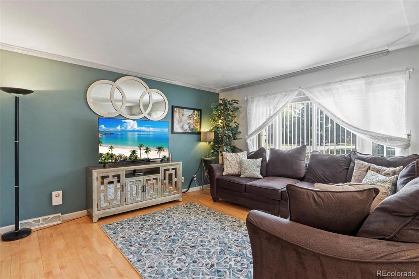
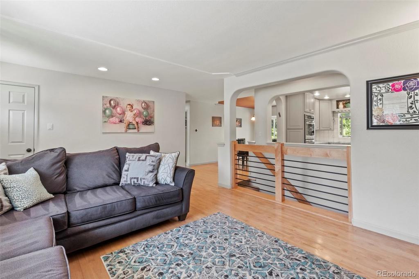
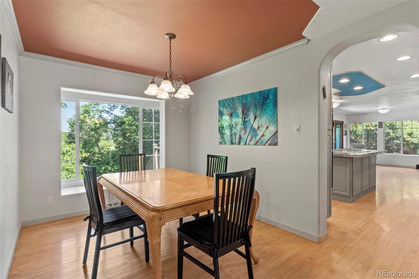
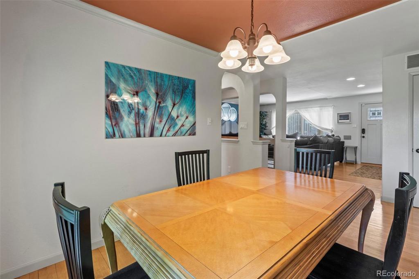
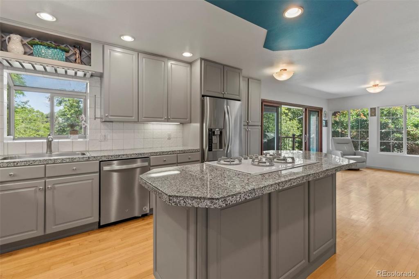
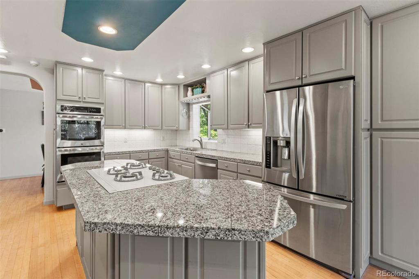
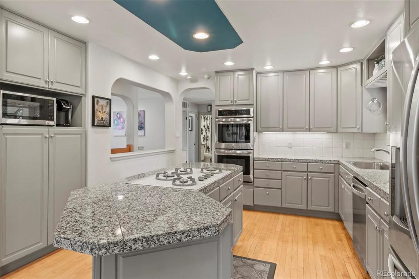
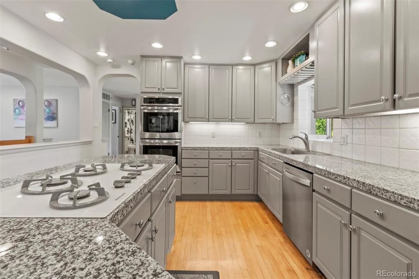
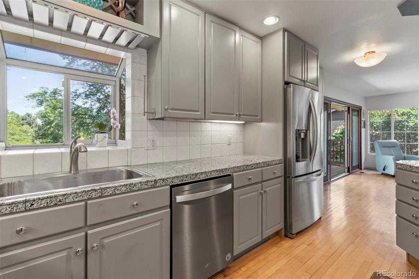
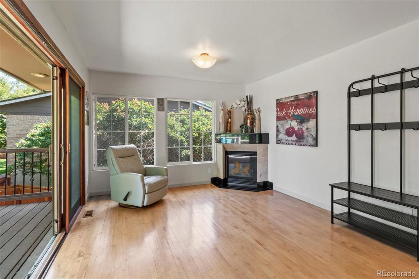
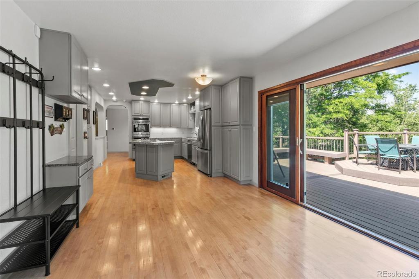
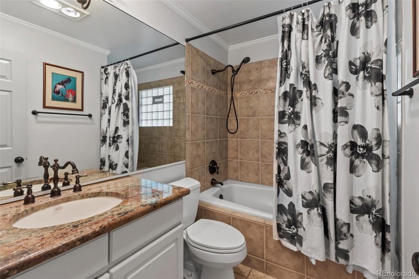
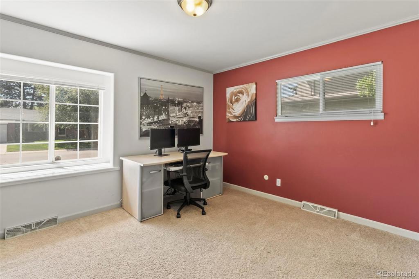
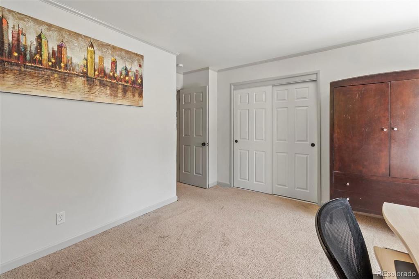
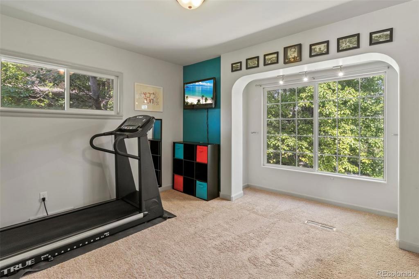
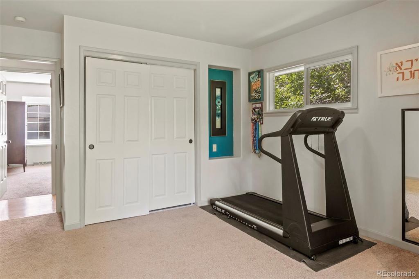
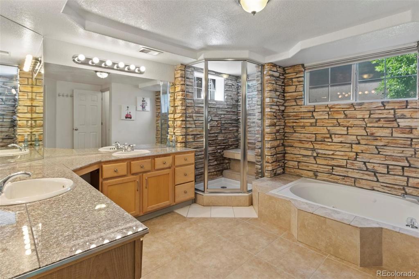
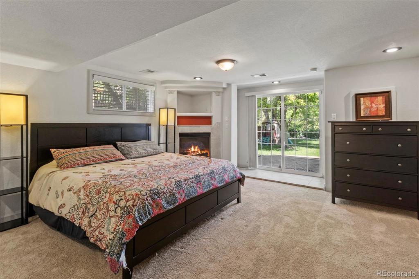
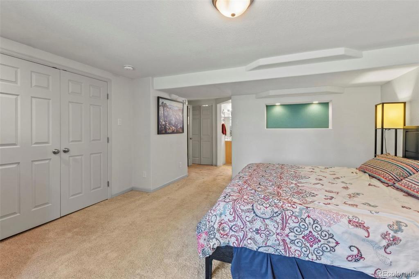
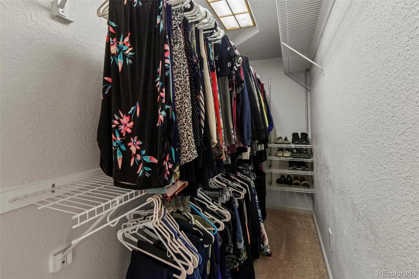
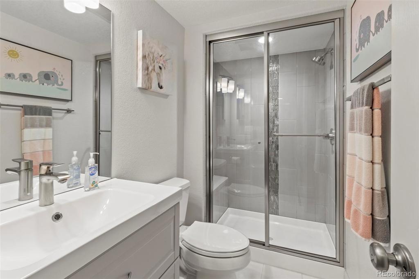
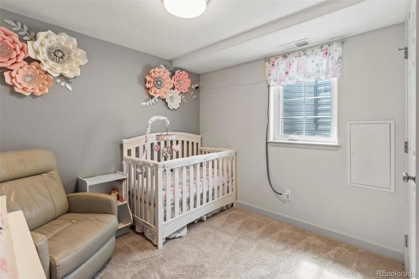
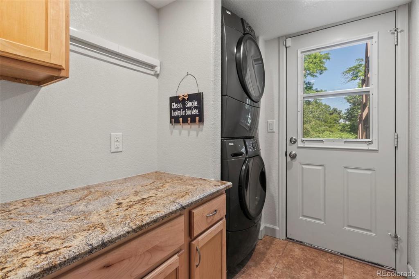
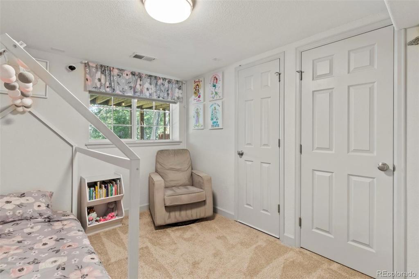
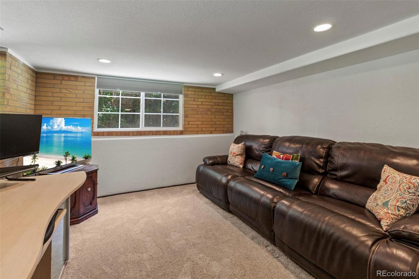
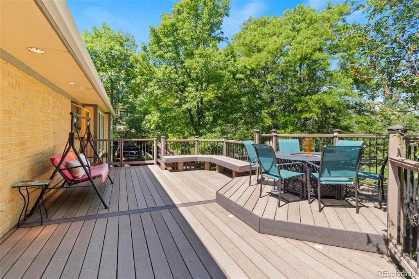
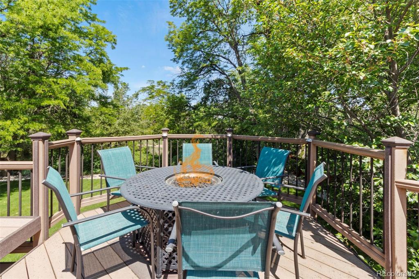
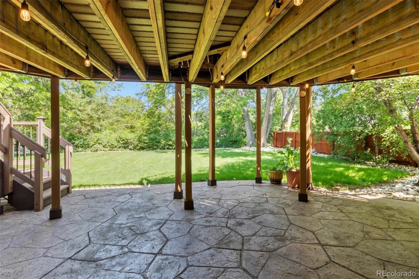
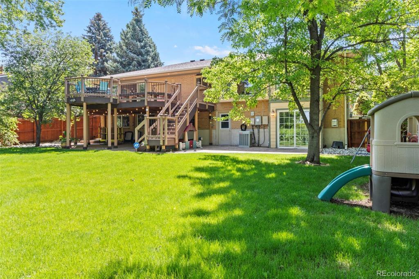


 Menu
Menu


