1202 Red Iron Court
Erie, CO 80516 — Boulder county
Price
$999,990
Sqft
4931.00 SqFt
Baths
4
Beds
4
Description
Beautiful Vail Model. Builder to leaseback through November of 2022This model home purchase includes our Model Leaseback Program. Model leaseback terms vary by model home. Please see a Community Sales Manager for additional details. Restrictions may apply.* *Model Home Prices exclude furniture, decorative accessories, and closing costs and already includes any lot premium, Seller installed options and upgrades., Buyer-selected options are no longer available. For financed buyers, lender restrictions on leasebacks for certain lenders may apply. No representation of any kind is made or implied regarding the Model Home’s future value or benefits, or availability of financing for a leaseback transaction. See Model Home Purchase Agreement, Model Home Addendum, Model Home Leaseback Agreement and, if applicable Non-Realty Bill of Sale Addendum (for furniture and any other non-realty personal property sold separately in select model homes) for details. Model homes subject to prior sale.
Property Level and Sizes
SqFt Lot
13790.00
Lot Features
Audio/Video Controls, Built-in Features, Eat-in Kitchen, Entrance Foyer, Five Piece Bath, High Ceilings, Jack & Jill Bath, Kitchen Island, Primary Suite, Open Floorplan, Pantry, Quartz Counters, Smoke Free, Utility Sink, Vaulted Ceiling(s), Walk-In Closet(s)
Lot Size
0.32
Foundation Details
Slab
Basement
Bath/Stubbed,Full,Sump Pump,Unfinished
Base Ceiling Height
9 ft
Interior Details
Interior Features
Audio/Video Controls, Built-in Features, Eat-in Kitchen, Entrance Foyer, Five Piece Bath, High Ceilings, Jack & Jill Bath, Kitchen Island, Primary Suite, Open Floorplan, Pantry, Quartz Counters, Smoke Free, Utility Sink, Vaulted Ceiling(s), Walk-In Closet(s)
Appliances
Cooktop, Dishwasher, Disposal, Double Oven, Microwave, Range Hood, Refrigerator, Self Cleaning Oven, Sump Pump, Tankless Water Heater, Water Purifier
Laundry Features
In Unit
Electric
Central Air
Flooring
Laminate, Tile
Cooling
Central Air
Heating
Forced Air, Natural Gas
Fireplaces Features
Family Room, Gas, Rec/Bonus Room
Utilities
Cable Available, Electricity Connected, Internet Access (Wired), Natural Gas Connected, Phone Available
Exterior Details
Patio Porch Features
Covered,Front Porch
Water
Public
Sewer
Public Sewer
Land Details
PPA
3046875.00
Road Frontage Type
Public Road
Road Responsibility
Public Maintained Road
Road Surface Type
Paved
Garage & Parking
Parking Spaces
1
Parking Features
Oversized, Oversized Door
Exterior Construction
Roof
Composition
Construction Materials
Frame, Rock
Architectural Style
Mountain Contemporary
Window Features
Double Pane Windows, Window Treatments
Security Features
Carbon Monoxide Detector(s)
Builder Name 1
Taylor Morrison
Builder Source
Builder
Financial Details
PSF Total
$197.73
PSF Finished
$268.37
PSF Above Grade
$282.69
Previous Year Tax
4230.00
Year Tax
2020
Primary HOA Management Type
Professionally Managed
Primary HOA Name
Rex Ranch HOA MSIHOA,LL
Primary HOA Phone
303-420-4433
Primary HOA Website
www.msihoa.com
Primary HOA Amenities
Park,Trail(s)
Primary HOA Fees Included
Trash
Primary HOA Fees
83.00
Primary HOA Fees Frequency
Monthly
Primary HOA Fees Total Annual
996.00
Location
Schools
Elementary School
Meadowlark
Middle School
Meadowlark
High School
Centaurus
Walk Score®
Contact me about this property
Travis Wanzeck
RE/MAX Anchor of Marina Park
150 Laishley Ct Ste 114
Punta Gorda, FL 33950, USA
150 Laishley Ct Ste 114
Punta Gorda, FL 33950, USA
- (303) 854-7654 (Mobile)
- Invitation Code: traviswanzeck
- travis@teamwanzeck.com
- https://TravisWanzeck.com
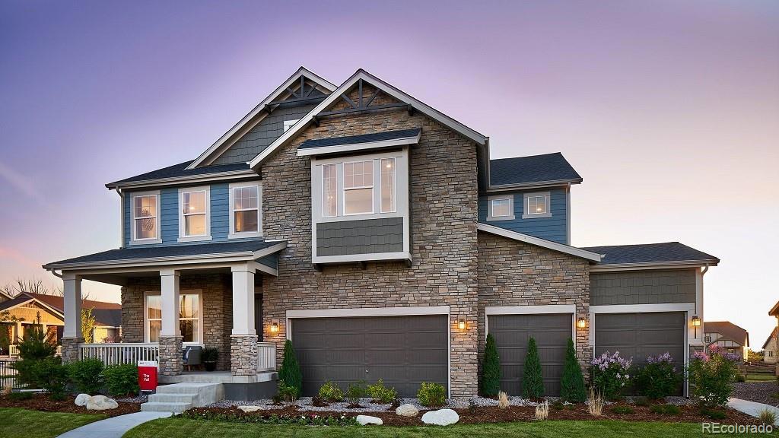
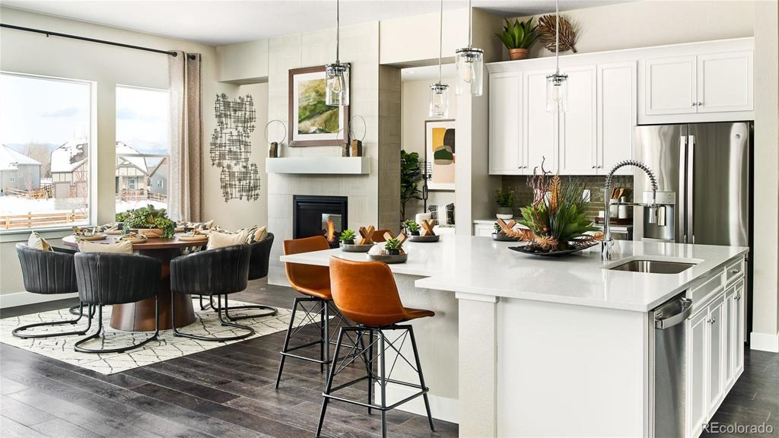
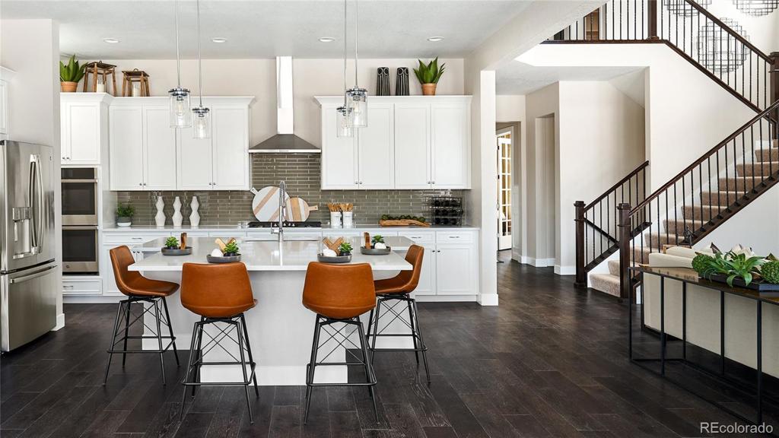
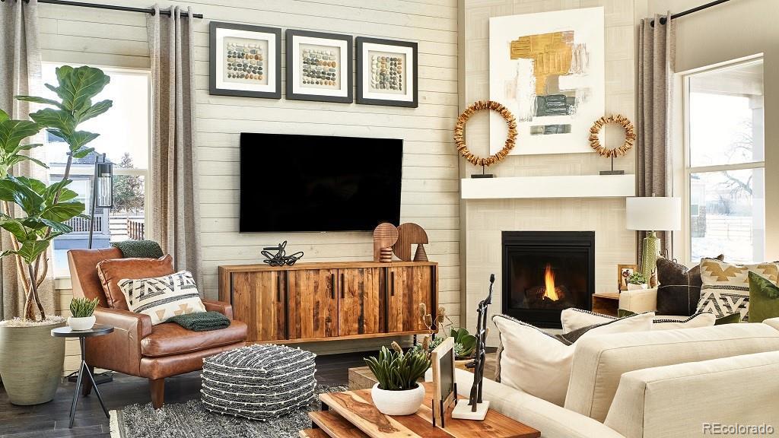
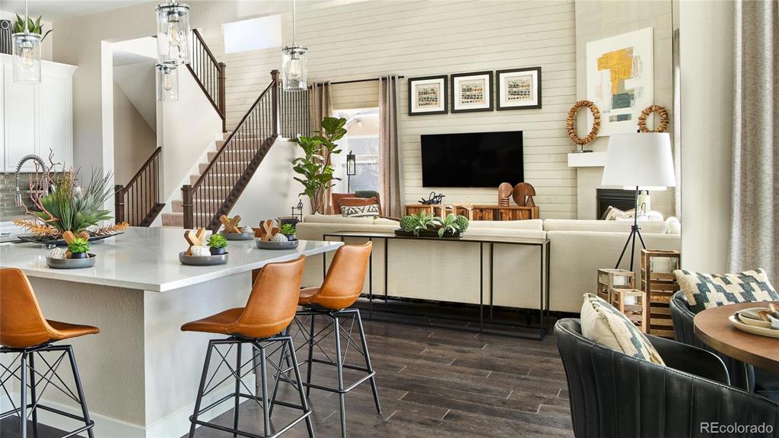
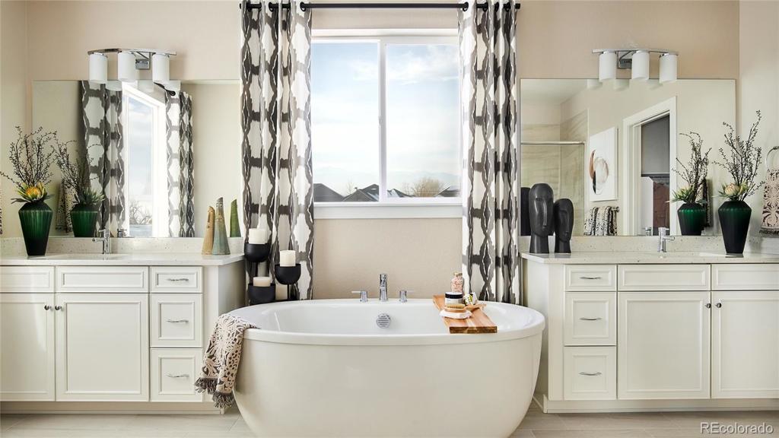
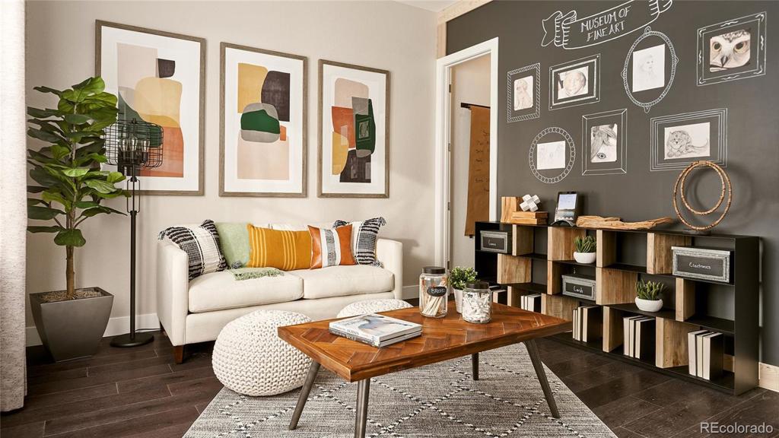
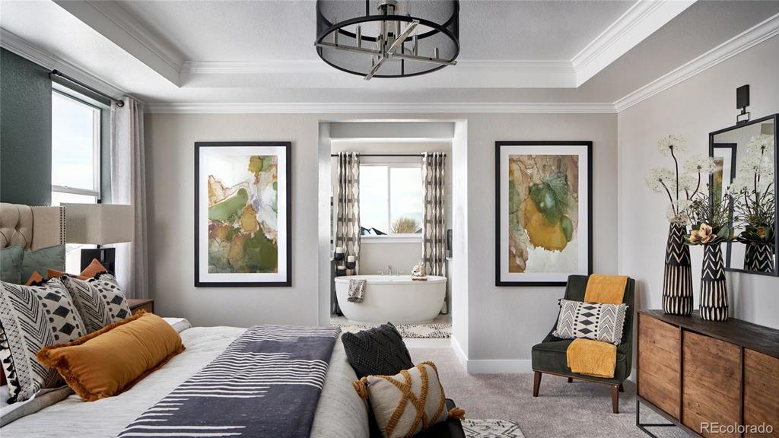
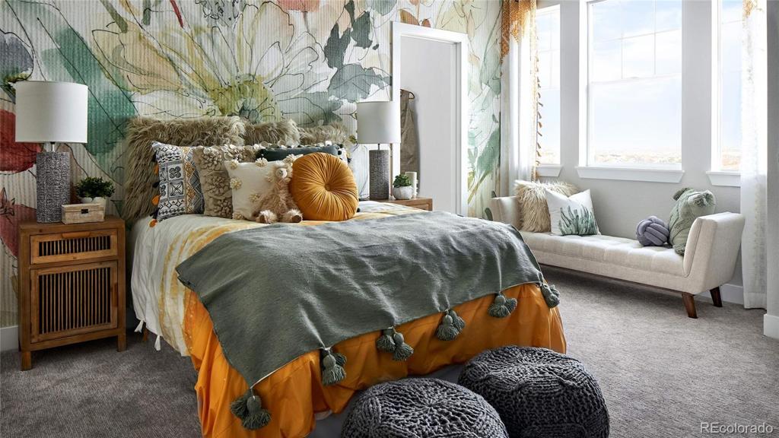
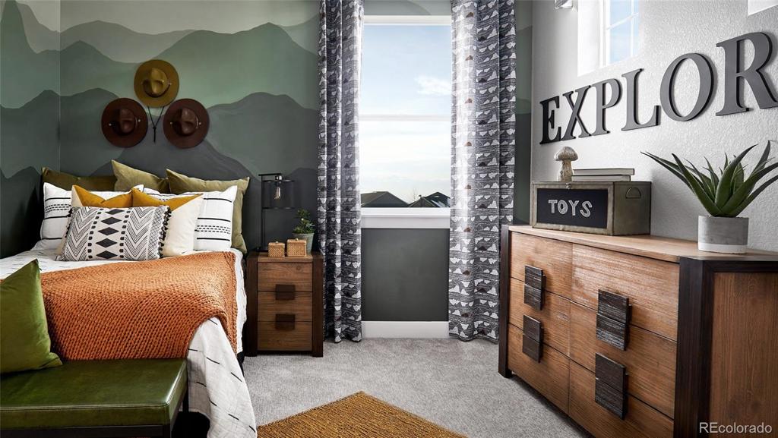
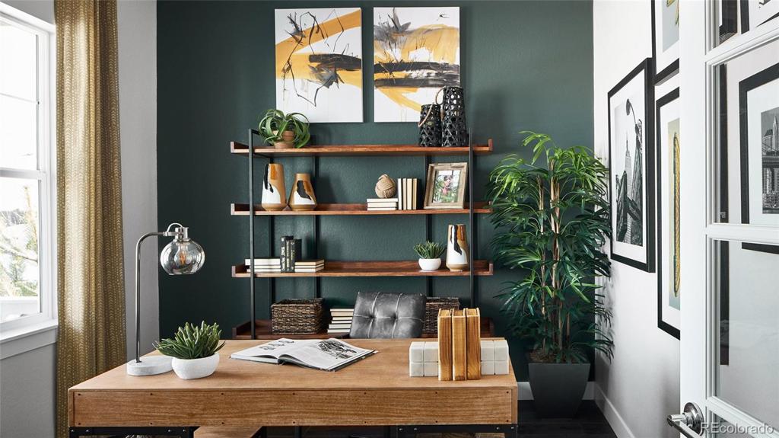


 Menu
Menu


