638 Wind Rower Court
Brighton, CO 80601 — Adams county
Price
$550,000
Sqft
3897.00 SqFt
Baths
5
Beds
5
Description
Introducing this tremendous home on a mammoth lot with new, professional landscaping and directly across from the new, Harvest Park. Feel free to park in either driveway (the newest driveway which leads to the newly poured RV pad). Step inside and you will be absolutely excited to see the open floor plan where entertaining will be a delight. There is an open family living room, NEST temperature controlled with smartphone access, where every viewing moment will be accompanied by theater like surround sound. Continue into the chef’s kitchen to prepare your feast on the granite kitchen counters. A sizable, sunlit-drenched bedroom with it’s own 3/4 bathroom occupies the corner of the main floor. Step upstairs where you will immediately be thrilled to find a loft, with mountain views, which already houses surround sound. The immense master bedroom with it’s 5 piece bath contains a vast closet to incorporate everything you wear. Step into the hallway loft where you will find a full bath and two additional large bedrooms (one of which has Rocky Mountain views). Not done yet? Well, the best is yet to come, head to the newly finished basement! Spanning a vast area of living and entertaining area, it houses yet another bedroom and a spacious new bathroom with an awesome tiled shower and HUGE framed (dance) mirror included. Then, step into the backyard to further entertain summer parties on the massive TREX deck and RV pad. Wait, there’s more: walk across your front yard to access the brand new park. Lastly, when you are ready to leave, feel free to access your smartphone to control the smart Chamberlain for BOTH garages.
Property Level and Sizes
SqFt Lot
13267.00
Lot Features
Ceiling Fan(s), Eat-in Kitchen, Entrance Foyer, Five Piece Bath, Granite Counters, Kitchen Island, Open Floorplan, Pantry, Radon Mitigation System, Smart Thermostat, Smoke Free, Sound System, Utility Sink, Vaulted Ceiling(s), Walk-In Closet(s)
Lot Size
0.30
Basement
Finished,Full
Base Ceiling Height
~ 9 feet
Interior Details
Interior Features
Ceiling Fan(s), Eat-in Kitchen, Entrance Foyer, Five Piece Bath, Granite Counters, Kitchen Island, Open Floorplan, Pantry, Radon Mitigation System, Smart Thermostat, Smoke Free, Sound System, Utility Sink, Vaulted Ceiling(s), Walk-In Closet(s)
Appliances
Cooktop, Dishwasher, Disposal, Double Oven, Gas Water Heater, Microwave, Refrigerator, Smart Appliances
Electric
Central Air
Flooring
Carpet, Laminate, Tile, Wood
Cooling
Central Air
Heating
Forced Air
Fireplaces Features
Family Room
Exterior Details
Features
Dog Run, Gas Valve, Private Yard
Patio Porch Features
Deck,Front Porch
Lot View
Mountain(s)
Water
Public
Sewer
Public Sewer
Land Details
PPA
1816666.67
Garage & Parking
Parking Spaces
1
Exterior Construction
Roof
Composition
Construction Materials
Frame
Exterior Features
Dog Run, Gas Valve, Private Yard
Window Features
Double Pane Windows
Security Features
Carbon Monoxide Detector(s),Radon Detector,Smart Cameras,Smoke Detector(s),Video Doorbell
Builder Name 1
Lennar
Financial Details
PSF Total
$139.85
PSF Finished
$145.57
PSF Above Grade
$198.62
Previous Year Tax
5314.00
Year Tax
2018
Primary HOA Management Type
Professionally Managed
Primary HOA Name
Advanced HOA
Primary HOA Phone
303-482-2213
Primary HOA Website
www.advancehoa.com
Primary HOA Amenities
Park,Playground
Primary HOA Fees Included
Maintenance Grounds, Recycling, Trash
Primary HOA Fees
125.00
Primary HOA Fees Frequency
Quarterly
Primary HOA Fees Total Annual
500.00
Location
Schools
Elementary School
Northeast
Middle School
Overland Trail
High School
Brighton
Walk Score®
Contact me about this property
Travis Wanzeck
RE/MAX Anchor of Marina Park
150 Laishley Ct Ste 114
Punta Gorda, FL 33950, USA
150 Laishley Ct Ste 114
Punta Gorda, FL 33950, USA
- (303) 854-7654 (Mobile)
- Invitation Code: traviswanzeck
- travis@teamwanzeck.com
- https://TravisWanzeck.com
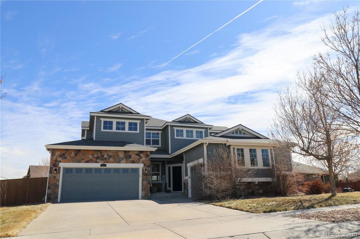
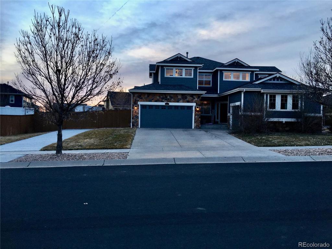
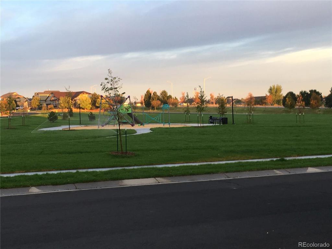
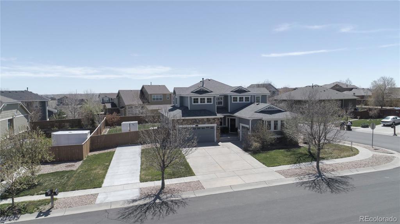
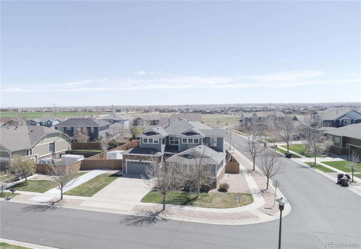
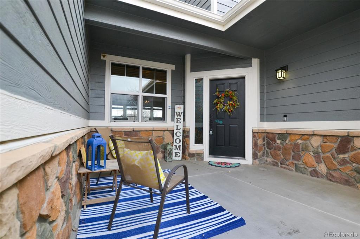
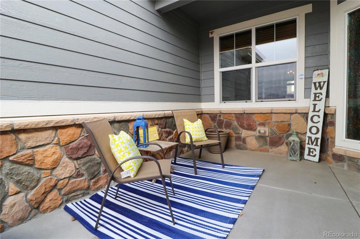
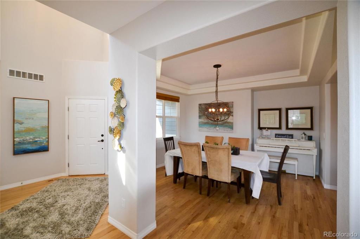
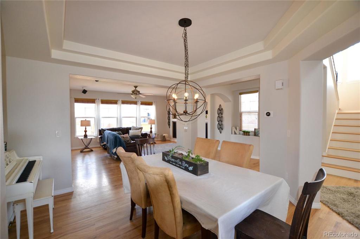
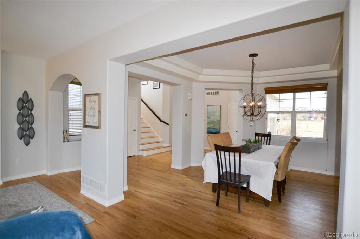
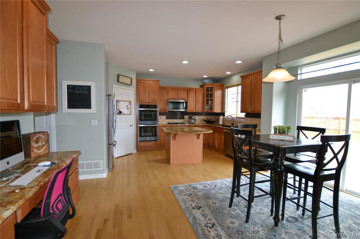
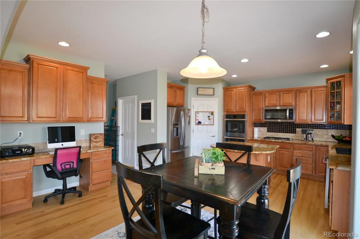
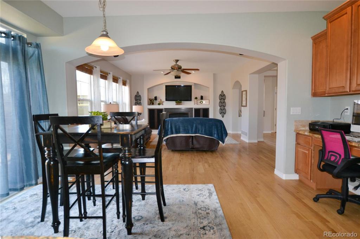
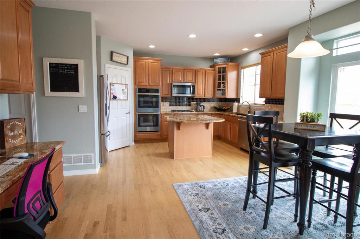
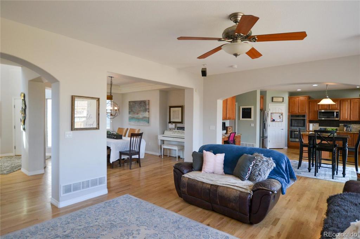
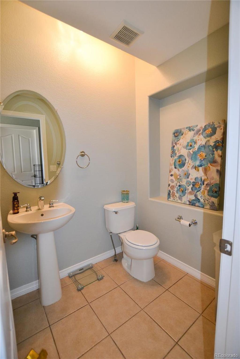
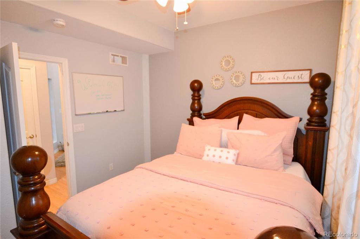
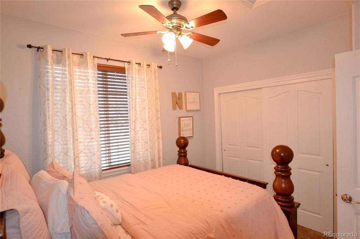
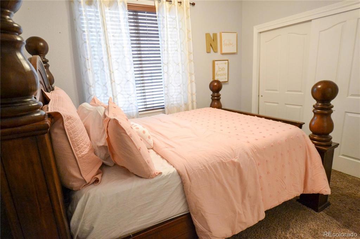
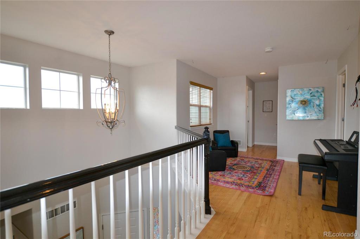
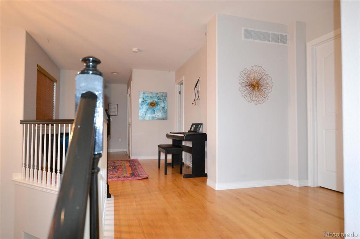
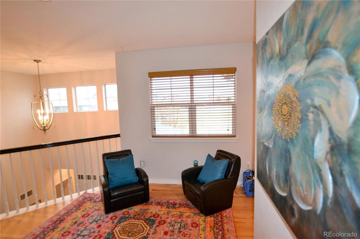
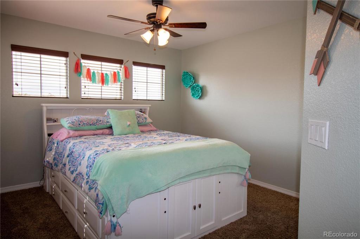
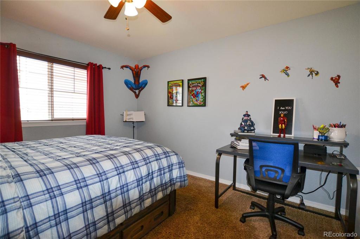
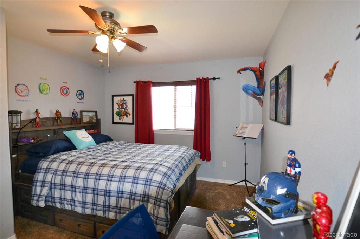
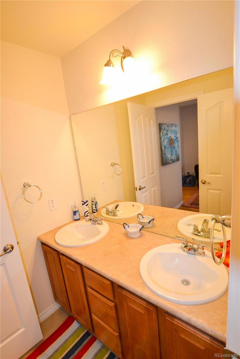
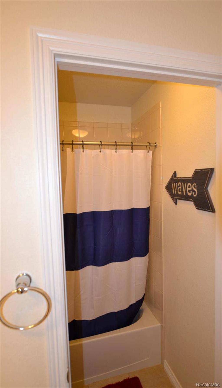
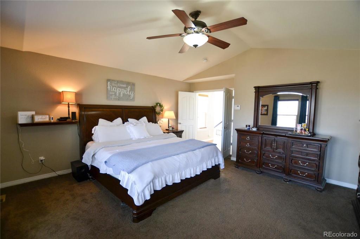
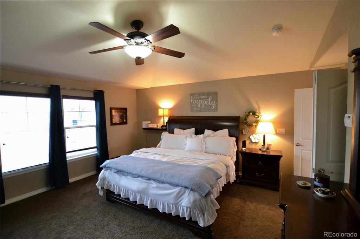
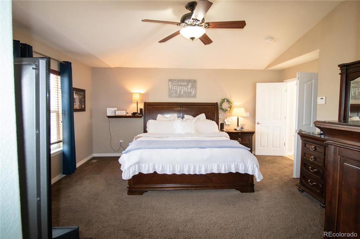
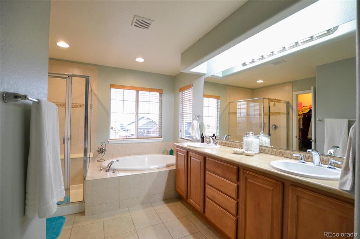
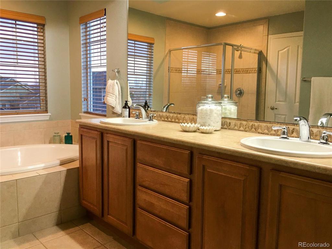
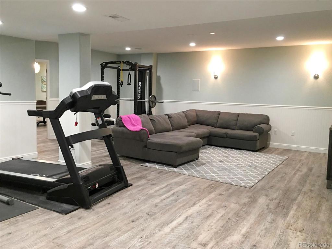
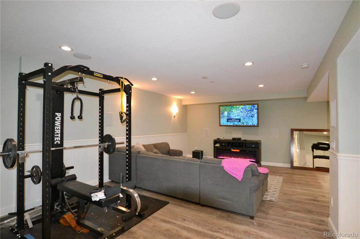
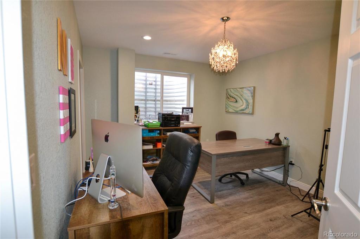
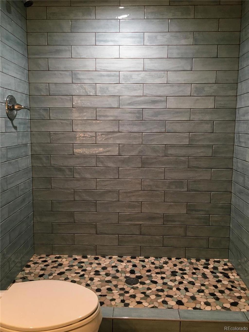
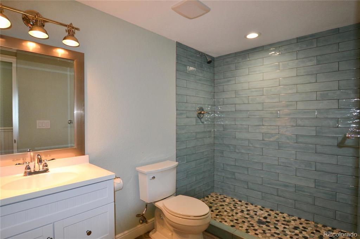
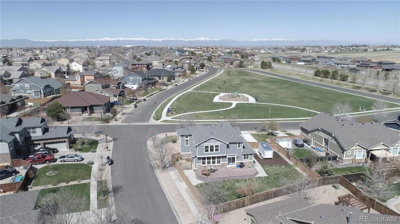
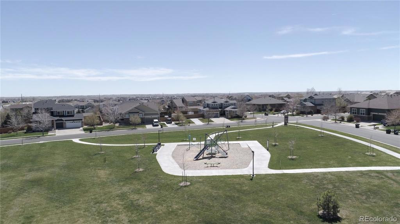
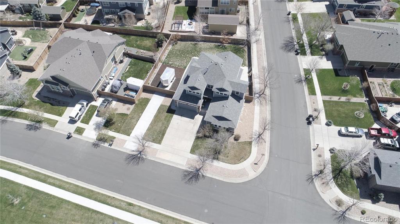


 Menu
Menu


