4071 County View Way
Castle Rock, CO 80104 — Douglas county
Price
$579,999
Sqft
5411.00 SqFt
Baths
5
Beds
5
Description
Beautiful home with views of The Castle Rock and mountain range from the large two level deck (this view will make the quarantine time easier). Walk-out basement is finished with a theater! The home boasts a gourmet kitchen, lots of granite counters (huge island), double ovens, gas range, and large walk-in pantry. The kitchen opens to the nook and large family room with fireplace and built-in bookcases. The home has two other built-in cabinets with granite tops, for extra storage. The home has 5 bedrooms plus an office and a loft, along with 5 bathrooms (perfect for working from home). The master bedroom has views galore, a 5 piece master bath and a large walk-in closet. Two bedrooms upstairs are adjoining with a Jack-and-Jill bath. There is another large bedroom upstairs that could be a second master with an attached bath and walk-in closet. The basement is great next-generation space with a kitchen, eating area, bedroom, bath room, plus a home theater. This home has it all and so much value, it is a must see!
Property Level and Sizes
SqFt Lot
10890.00
Lot Features
Central Vacuum, Eat-in Kitchen, Entrance Foyer, Five Piece Bath, Granite Counters, In-Law Floor Plan, Jack & Jill Bath, Kitchen Island, Master Suite, Open Floorplan, Pantry, Walk-In Closet(s), Wet Bar
Lot Size
0.25
Foundation Details
Structural
Basement
Finished,Full,Sump Pump,Walk-Out Access
Interior Details
Interior Features
Central Vacuum, Eat-in Kitchen, Entrance Foyer, Five Piece Bath, Granite Counters, In-Law Floor Plan, Jack & Jill Bath, Kitchen Island, Master Suite, Open Floorplan, Pantry, Walk-In Closet(s), Wet Bar
Appliances
Convection Oven, Cooktop, Dishwasher, Disposal, Double Oven, Microwave
Electric
Central Air
Flooring
Carpet, Laminate, Linoleum
Cooling
Central Air
Heating
Forced Air, Natural Gas
Fireplaces Features
Family Room, Gas, Gas Log
Utilities
Cable Available
Exterior Details
Features
Fire Pit
Patio Porch Features
Deck
Lot View
Mountain(s)
Water
Public
Sewer
Public Sewer
Land Details
PPA
2300000.00
Garage & Parking
Parking Spaces
2
Parking Features
Concrete
Exterior Construction
Roof
Composition
Construction Materials
Cement Siding, Frame, Stone
Architectural Style
Contemporary
Exterior Features
Fire Pit
Window Features
Double Pane Windows, Window Coverings
Builder Source
Public Records
Financial Details
PSF Total
$106.27
PSF Finished
$115.67
PSF Above Grade
$157.36
Previous Year Tax
4482.00
Year Tax
2018
Primary HOA Management Type
Professionally Managed
Primary HOA Name
Crystal Valley Ranch
Primary HOA Phone
720-633-9722
Primary HOA Website
www.cvrmasterhoa.com
Primary HOA Amenities
Clubhouse,Pool
Primary HOA Fees Included
Trash
Primary HOA Fees
795.00
Primary HOA Fees Frequency
Annually
Primary HOA Fees Total Annual
795.00
Location
Schools
Elementary School
South Ridge
Middle School
Mesa
High School
Douglas County
Walk Score®
Contact me about this property
Travis Wanzeck
RE/MAX Anchor of Marina Park
150 Laishley Ct Ste 114
Punta Gorda, FL 33950, USA
150 Laishley Ct Ste 114
Punta Gorda, FL 33950, USA
- (303) 854-7654 (Mobile)
- Invitation Code: traviswanzeck
- travis@teamwanzeck.com
- https://TravisWanzeck.com
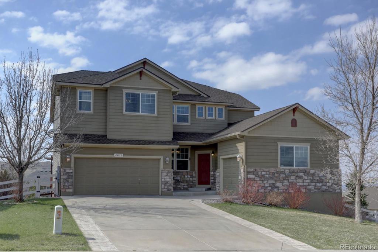
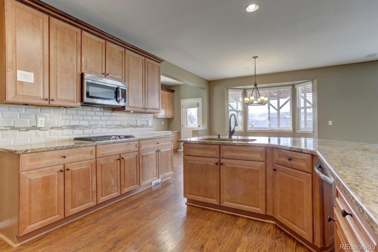
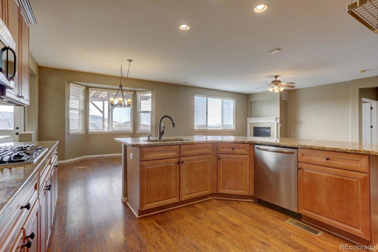
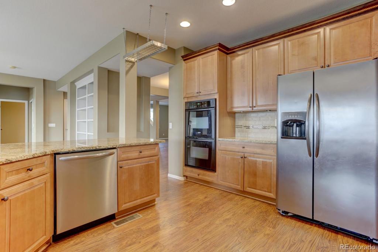
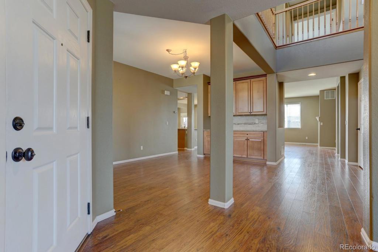
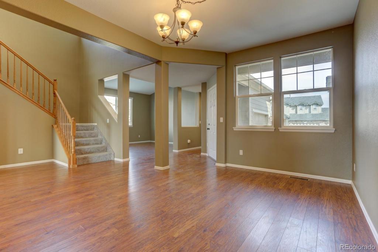
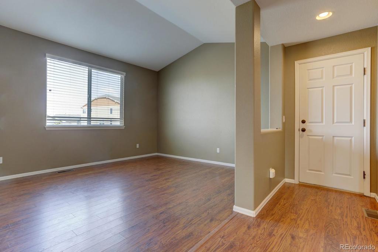
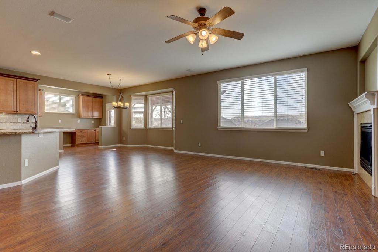
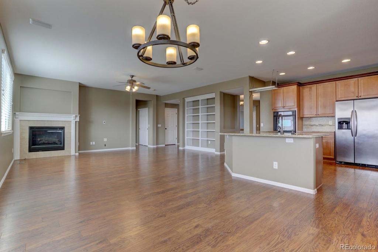
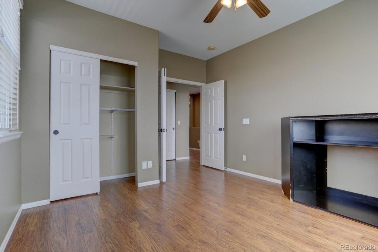
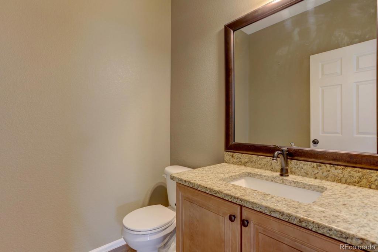
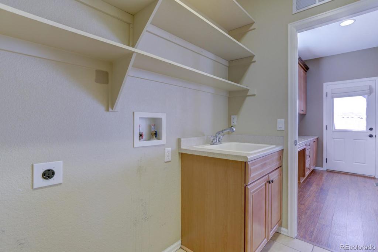
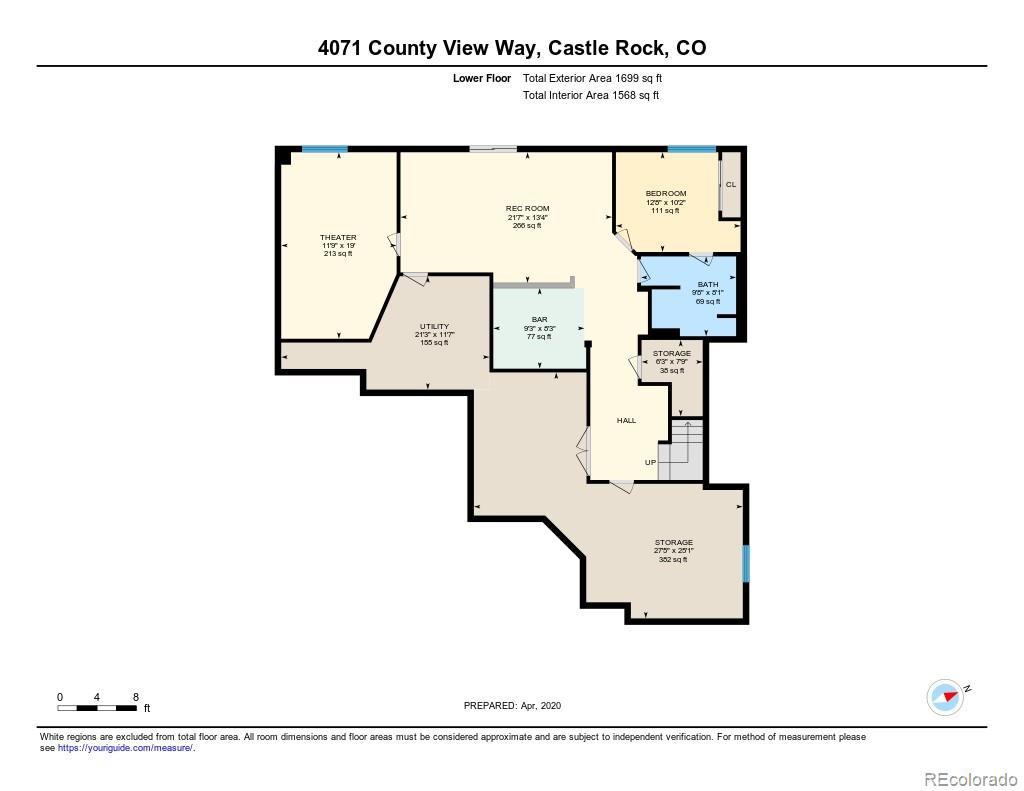
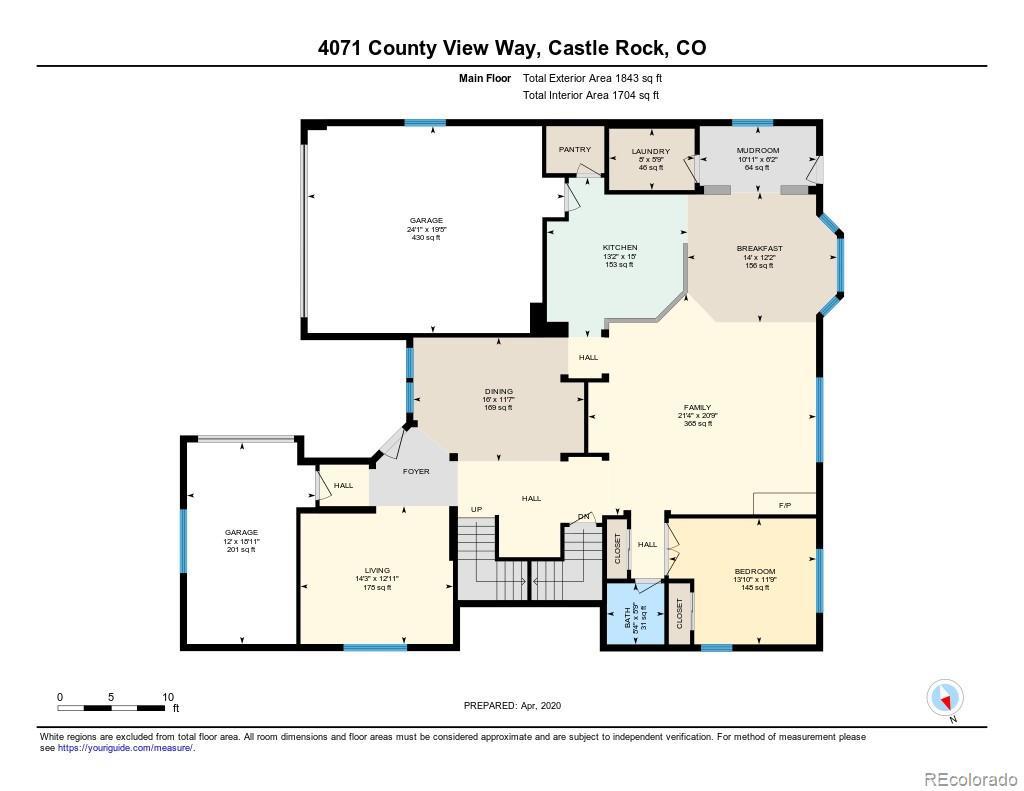
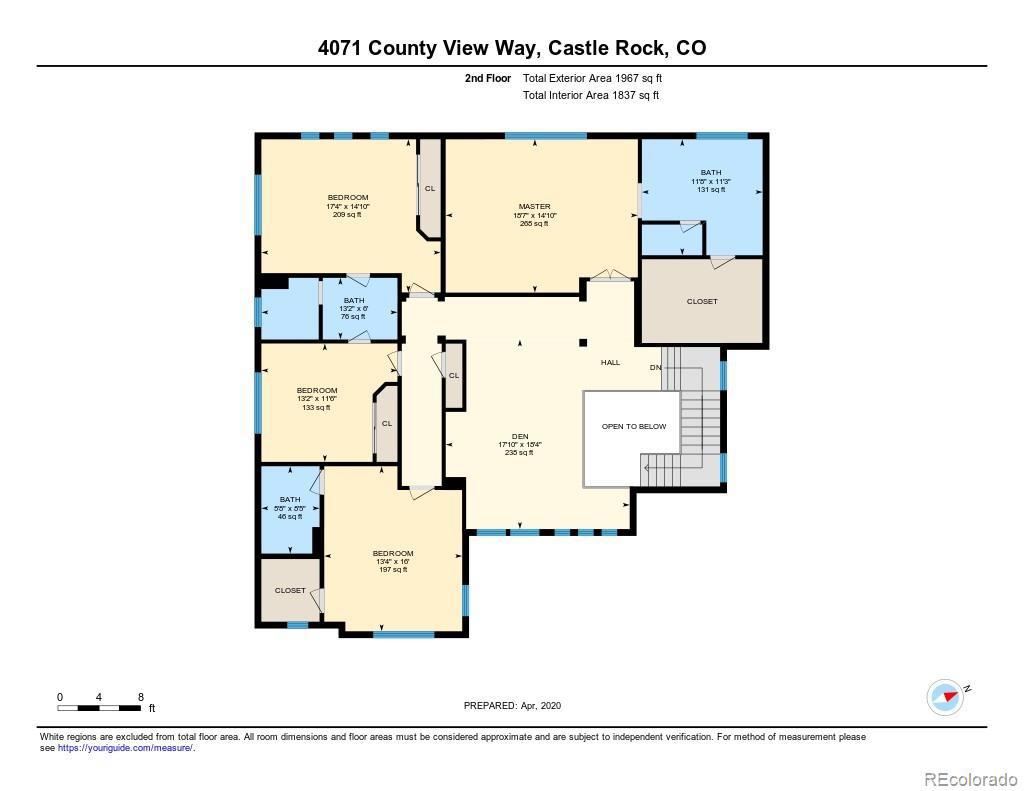
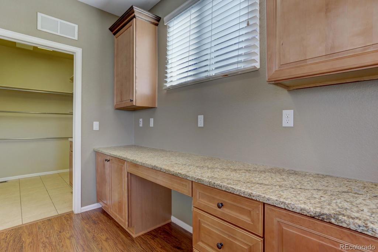
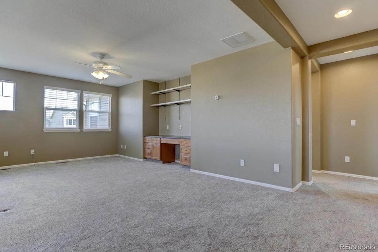
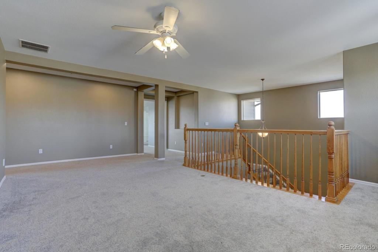
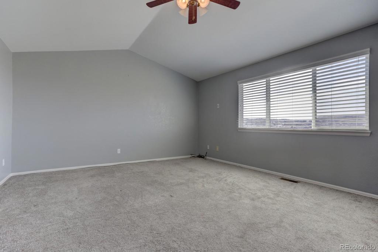
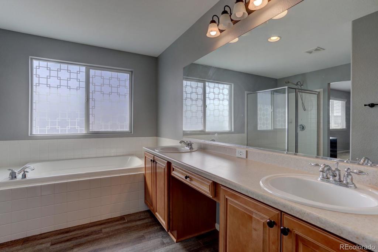
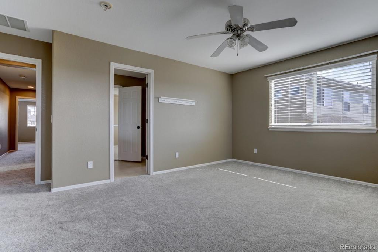
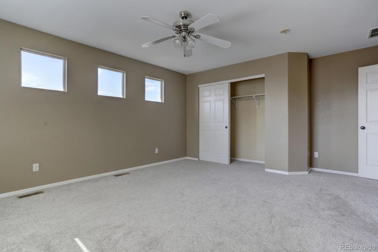
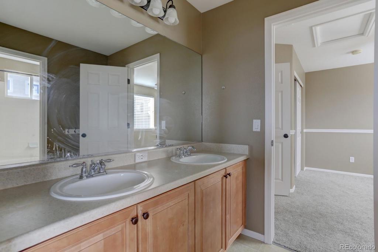
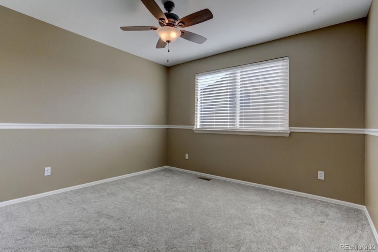
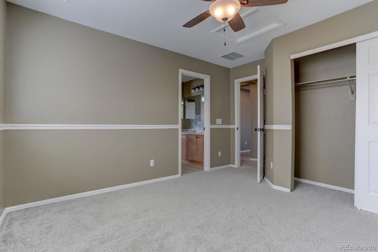
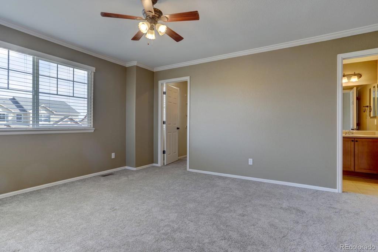
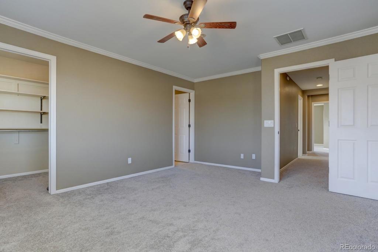
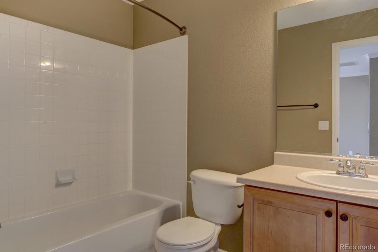
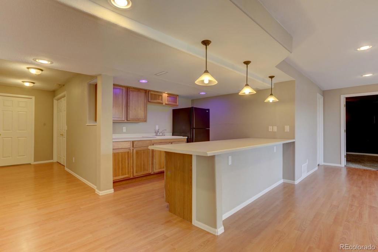
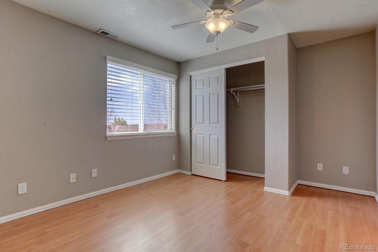
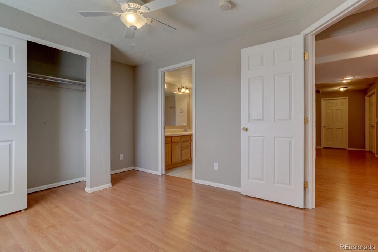
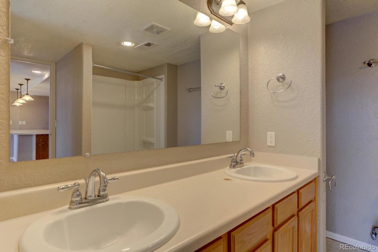
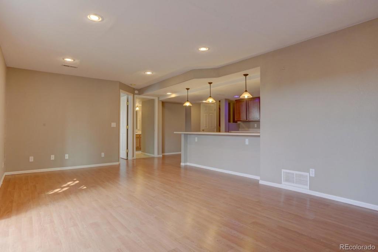
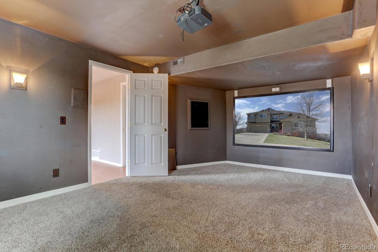
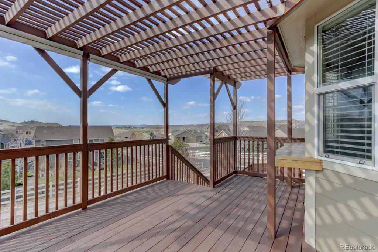
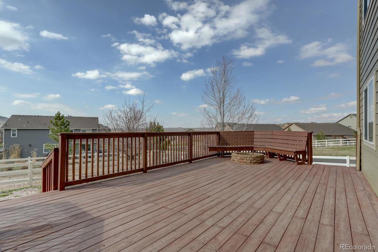
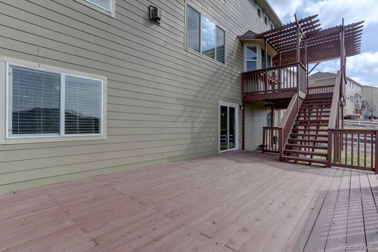
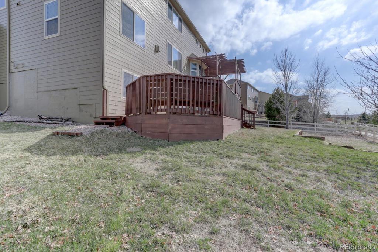
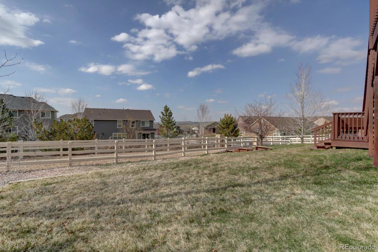


 Menu
Menu


