6760 S Adams Way
Centennial, CO 80122 — Arapahoe county
Price
$574,900
Sqft
2466.00 SqFt
Baths
3
Beds
4
Description
Exceptional design and character can be found in the beautiful remodeled ranch style home in Cherry Knolls. This home boasts an open floor plan and light filled interior spaces with expansive windows. Extensive remodeling includes the kitchen with 36" with white soft closed cabinets, tile back splash, quartz countertops, under cabinet lighting, can lights, farm house sink and SS appliances. Gleaming hardwood floors on the main level! The delightful dining room has access to the extended covered patio and lush flat yard filled with perennial and mature trees. The masters suite is complete with a newly remodeled 3/4 bath with lots of tile! Also enjoy the beautiful full bath with double sinks and custom tile. The main level also includes a oversized great room and two addt'l bedrooms. The basement is finished with a bedroom featuring a egress window and oversized closet, laundry room with deep sink, remodeled 3/4 bath, storage room and oversized rec room. Other notables include sprinkler system, nest thermostat, central air, 2 inch blinds, ceiling fans and attached 2 car garage with service door. Beautifully appointed throughout with great attention to detail. Enjoy the location close to park, walking trail, schools, restaurants, Whole Foods and Trader Joes. Must See!
Property Level and Sizes
SqFt Lot
9975.00
Lot Features
Breakfast Nook, Ceiling Fan(s), Primary Suite, Open Floorplan, Pantry, Quartz Counters, Radon Mitigation System, Smoke Free, Utility Sink, Walk-In Closet(s)
Lot Size
0.23
Foundation Details
Slab
Basement
Finished,Partial
Interior Details
Interior Features
Breakfast Nook, Ceiling Fan(s), Primary Suite, Open Floorplan, Pantry, Quartz Counters, Radon Mitigation System, Smoke Free, Utility Sink, Walk-In Closet(s)
Electric
Central Air
Flooring
Carpet, Tile, Wood
Cooling
Central Air
Heating
Forced Air
Utilities
Cable Available, Electricity Connected, Natural Gas Connected
Exterior Details
Features
Private Yard, Rain Gutters
Patio Porch Features
Covered,Patio
Water
Public
Sewer
Public Sewer
Land Details
PPA
2641304.35
Road Frontage Type
Public Road
Road Surface Type
Paved
Garage & Parking
Parking Spaces
1
Parking Features
Exterior Access Door
Exterior Construction
Roof
Composition
Construction Materials
Brick
Exterior Features
Private Yard, Rain Gutters
Window Features
Double Pane Windows, Window Coverings, Window Treatments
Builder Source
Public Records
Financial Details
PSF Total
$246.35
PSF Finished
$270.36
PSF Above Grade
$443.43
Previous Year Tax
3729.00
Year Tax
2020
Primary HOA Fees
0.00
Location
Schools
Elementary School
Sandburg
Middle School
Newton
High School
Arapahoe
Walk Score®
Contact me about this property
Travis Wanzeck
RE/MAX Anchor of Marina Park
150 Laishley Ct Ste 114
Punta Gorda, FL 33950, USA
150 Laishley Ct Ste 114
Punta Gorda, FL 33950, USA
- (303) 854-7654 (Mobile)
- Invitation Code: traviswanzeck
- travis@teamwanzeck.com
- https://TravisWanzeck.com
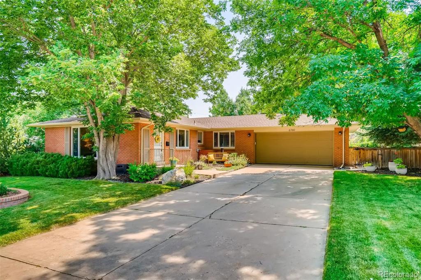
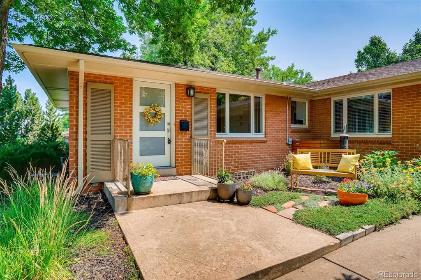
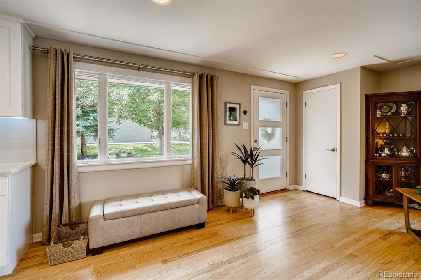
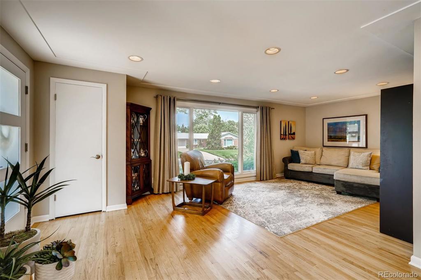
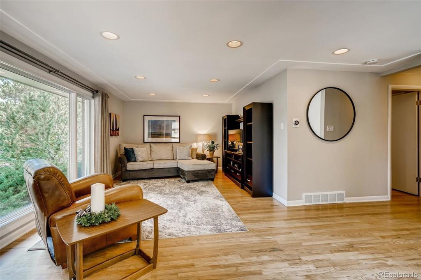
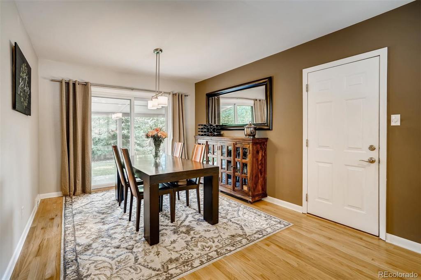
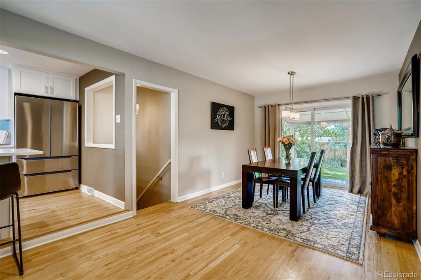
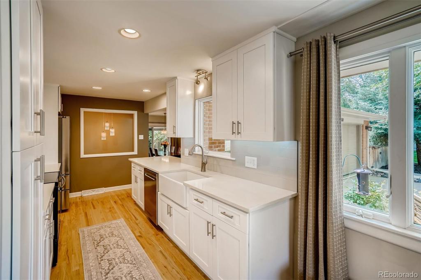
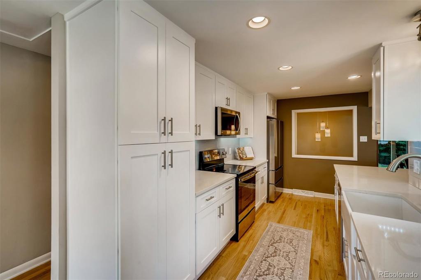
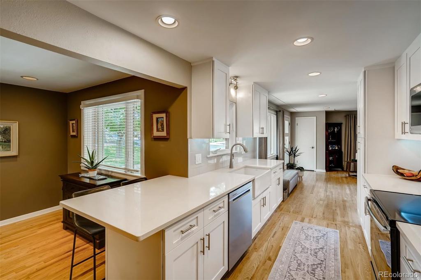
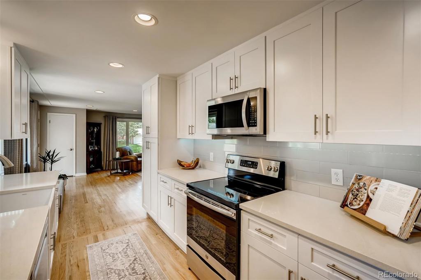
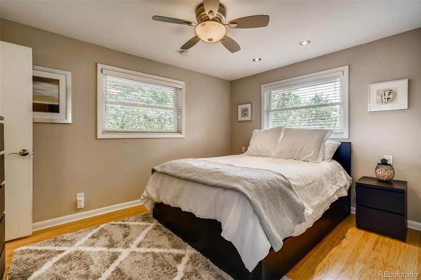
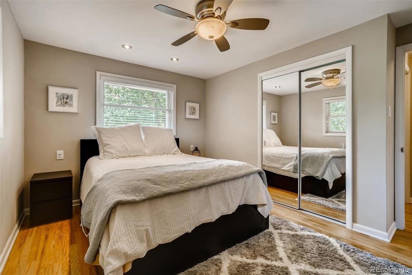
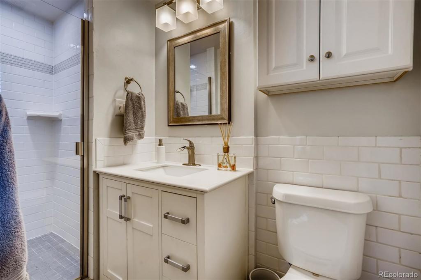
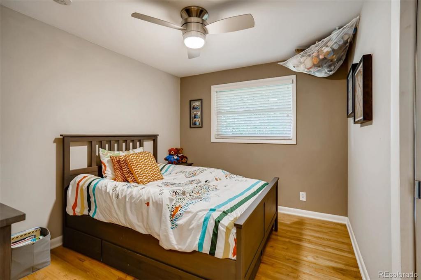
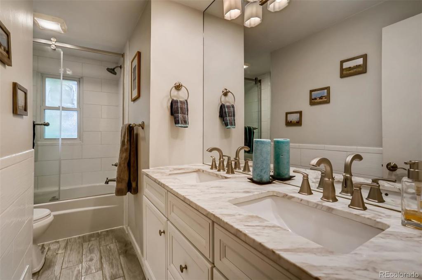
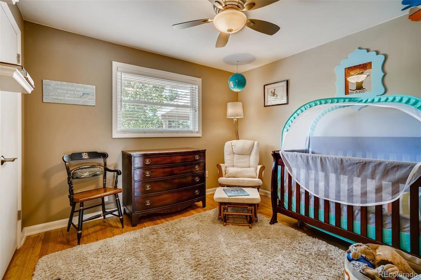
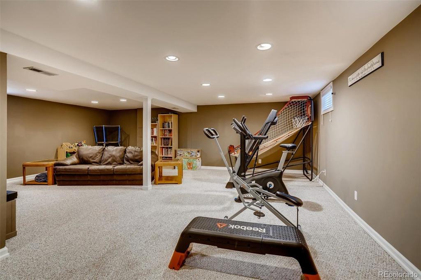
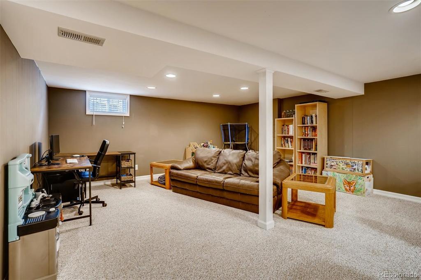
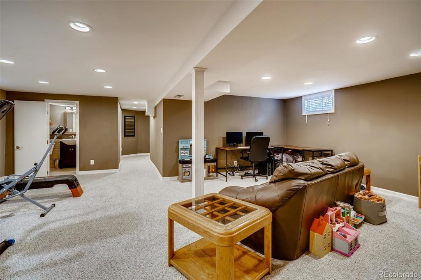
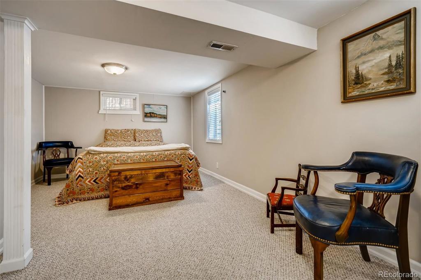
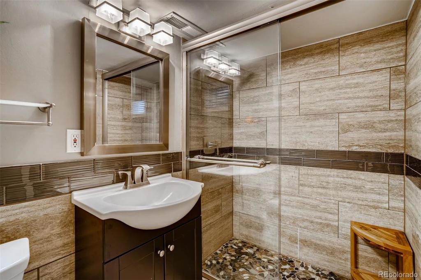
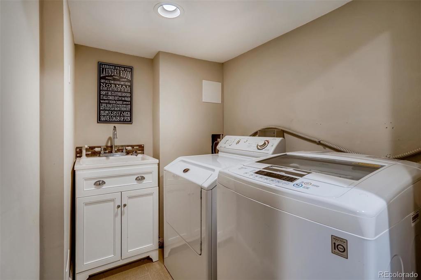
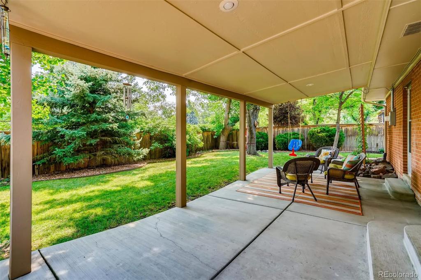
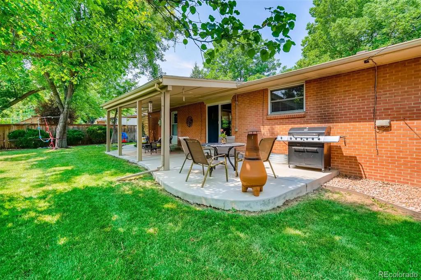
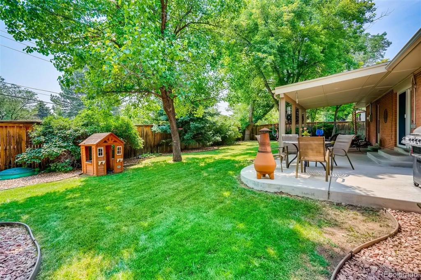
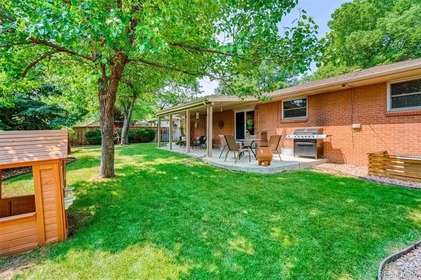
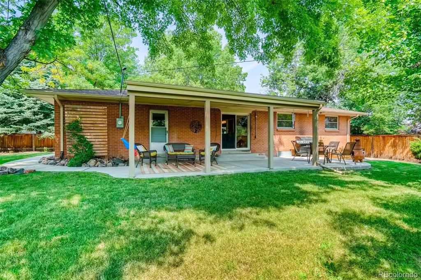


 Menu
Menu


