1133 14th Street #2210
Denver, CO 80202 — Denver county
Price
$999,900
Sqft
964.00 SqFt
Baths
2
Beds
1
Description
Four Seasons Residences #2210 is the very definition of the perfect urban pied-a-terre. Perched on the 22nd floor, high above the Four Seasons Hotel, this is exactly what you’d envision for your home in the city. At just under 1000 square feet, this home features an incredible combination of city and mountain views, along with ample space to relax and to entertain. The large kitchen features Miele and Subzero appliances, granite counters, and custom cabinetry. Residence #2210 is either your launching off point into the best parts of the city or it is your retreat into the quietude and simplicity of living that only comes with living on top of the best hotel in Denver. With one simple call to any of the 300 expertly trained staff members, nearly anything – from the smallest detail, to the most elaborate experience is at your fingertips. You’ll also have exclusive access to the full range of amenities of the hotel, including a private fitness center, the salt-water pool, the world class spa facilities, and one of the best restaurants in the city. And yet, perhaps the most valuable thing about living here is time – having the time to enjoy life, or to focus on the things that truly matter. Whatever it is that you value most can be made more possible by calling Four Seasons home.
Property Level and Sizes
SqFt Lot
0.00
Lot Features
Built-in Features, Kitchen Island, No Stairs, Open Floorplan, Quartz Counters, Smoke Free, Spa/Hot Tub, Walk-In Closet(s)
Interior Details
Interior Features
Built-in Features, Kitchen Island, No Stairs, Open Floorplan, Quartz Counters, Smoke Free, Spa/Hot Tub, Walk-In Closet(s)
Appliances
Convection Oven, Dishwasher, Disposal, Dryer, Microwave, Oven, Range, Range Hood, Refrigerator, Washer
Laundry Features
In Unit
Electric
Central Air
Flooring
Carpet, Tile, Wood
Cooling
Central Air
Heating
Forced Air
Utilities
Electricity Available, Electricity Connected, Natural Gas Available, Natural Gas Connected, Phone Connected
Exterior Details
Lot View
City,Mountain(s)
Water
Public
Sewer
Public Sewer
Land Details
Road Frontage Type
Public Road
Road Surface Type
Paved
Garage & Parking
Parking Spaces
1
Parking Features
Concrete, Guest, Heated Garage, Lighted, Oversized, Oversized Door, Smart Garage Door, Underground, Valet
Exterior Construction
Roof
Tar/Gravel
Construction Materials
Concrete, Structural Steel
Architectural Style
Urban Contemporary
Window Features
Triple Pane Windows
Security Features
24 Hour Security,Security Entrance,Smoke Detector(s)
Builder Name 1
Swinerton
Builder Source
Builder
Financial Details
PSF Total
$1037.24
PSF Finished
$1037.24
PSF Above Grade
$1037.24
Previous Year Tax
4326.00
Year Tax
2019
Primary HOA Management Type
Professionally Managed
Primary HOA Name
Four Seasons
Primary HOA Phone
303-389-3040
Primary HOA Amenities
Bike Storage,Car Share,Concierge,Elevator(s),Fitness Center,Front Desk,On Site Management,Sauna,Spa/Hot Tub,Storage
Primary HOA Fees Included
Capital Reserves, Gas, Heat, Maintenance Grounds, Maintenance Structure, Recycling, Security, Snow Removal, Trash, Valet, Water
Primary HOA Fees
967.16
Primary HOA Fees Frequency
Monthly
Primary HOA Fees Total Annual
11605.92
Location
Schools
Elementary School
Greenlee
Middle School
Grant
High School
West
Walk Score®
Contact me about this property
Travis Wanzeck
RE/MAX Anchor of Marina Park
150 Laishley Ct Ste 114
Punta Gorda, FL 33950, USA
150 Laishley Ct Ste 114
Punta Gorda, FL 33950, USA
- (303) 854-7654 (Mobile)
- Invitation Code: traviswanzeck
- travis@teamwanzeck.com
- https://TravisWanzeck.com
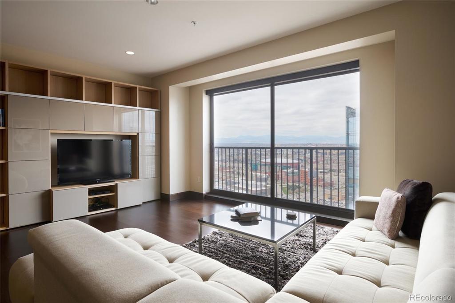
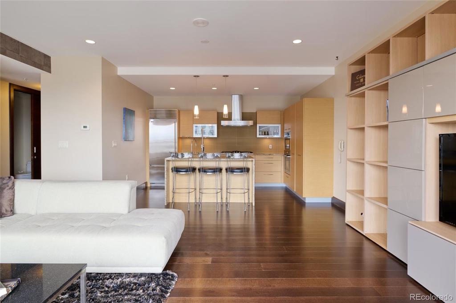
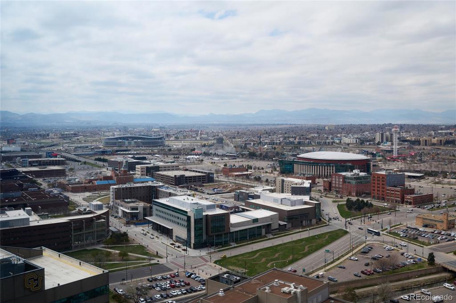
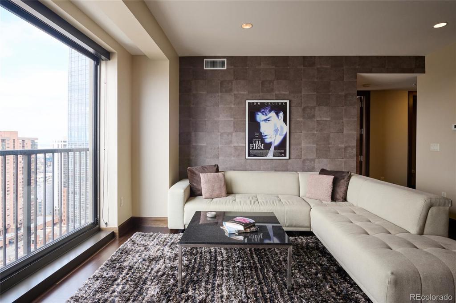
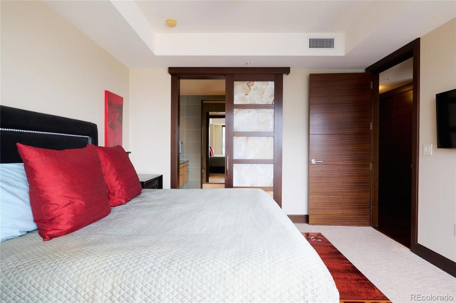
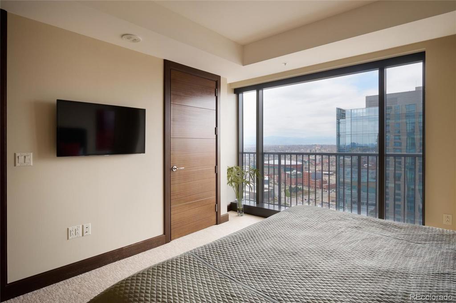
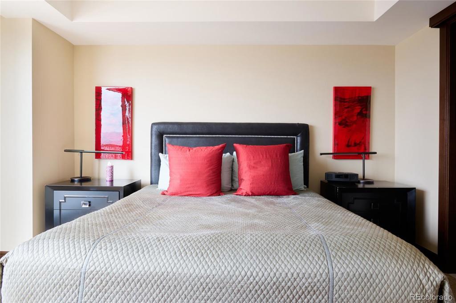
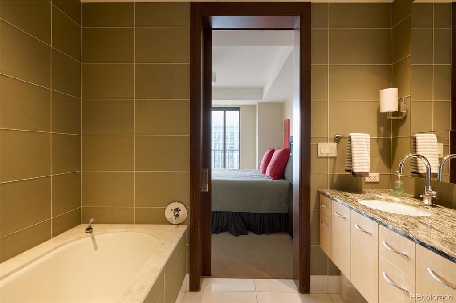
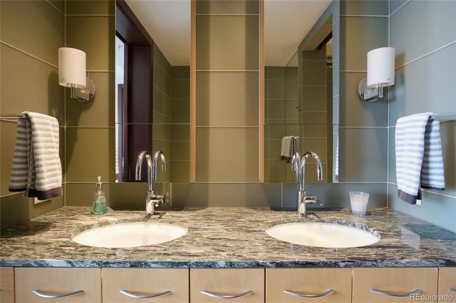
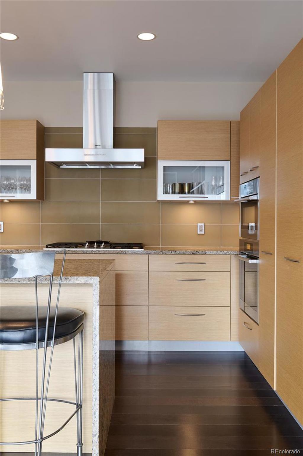
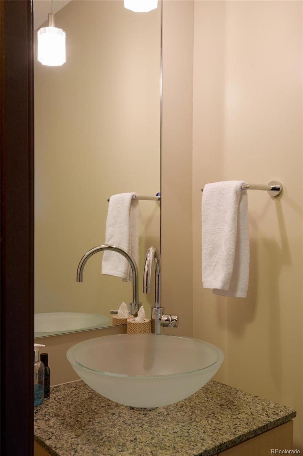
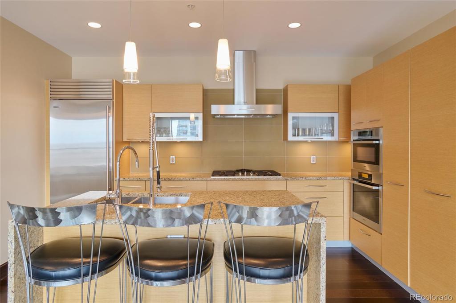
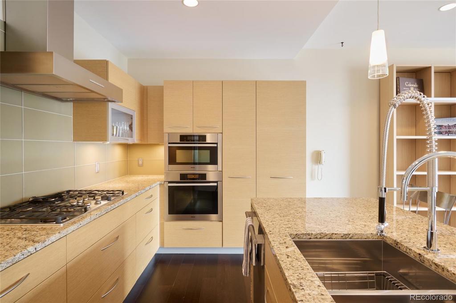
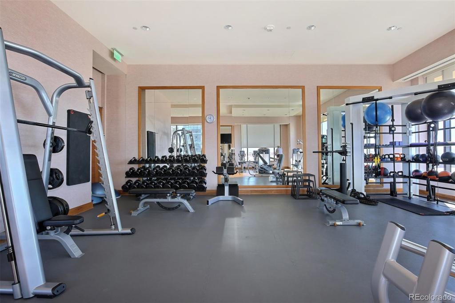
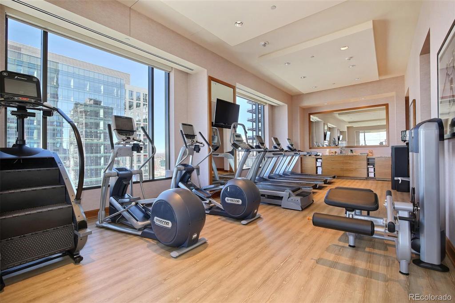
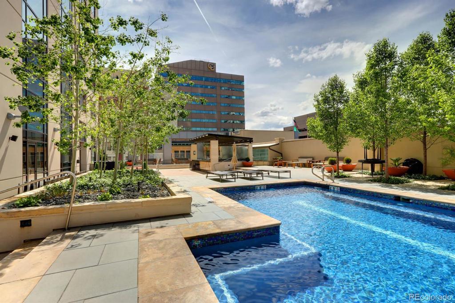
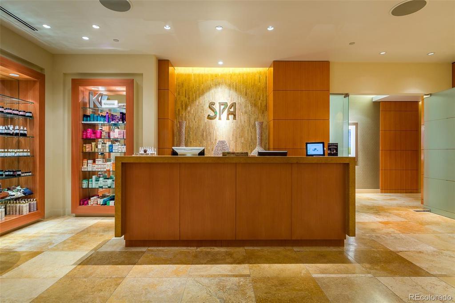
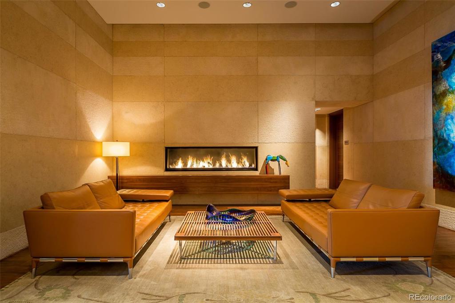
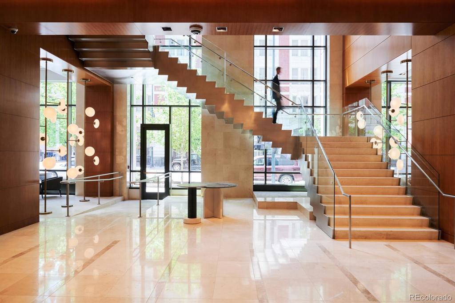
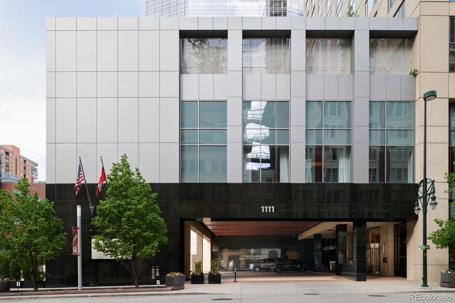
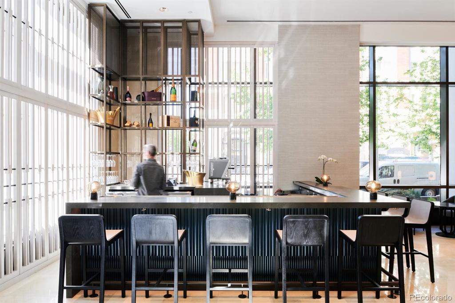
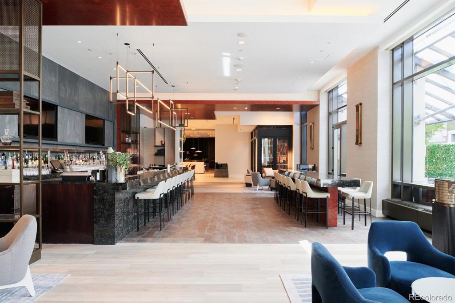
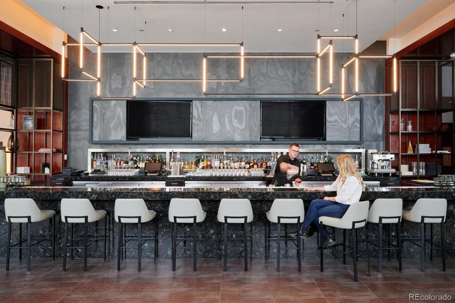

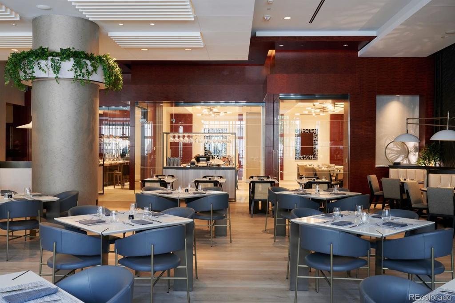
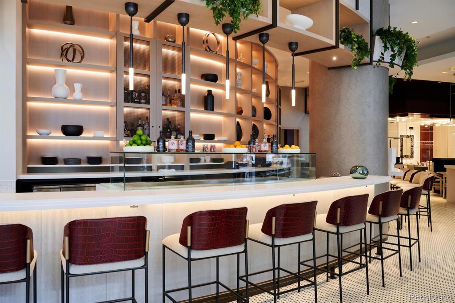
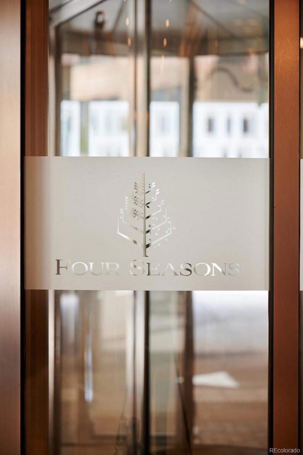


 Menu
Menu
 Schedule a Showing
Schedule a Showing

