793 Stagecoach Drive
Lafayette, CO 80026 — Boulder county
Price
$1,185,000
Sqft
5406.00 SqFt
Baths
6
Beds
6
Description
Colorado mountain views! This stunning, semi-custom home backs to open space AND has unobstructed mountain views from many rooms of the home including the living room and breakfast eating area. Designed and built with the many "smart home" amenities, this is luxury living at its finest. Vaulted and 10' ceilings throughout the home, light filled open concept kitchen, dining and living room. Over $241,000 in custom upgrades including: upgraded cabinets, baseboards, herringbone tile work, mud room, laundry on upper floor with bedrooms. Fully finished WALK-OUT basement with bedroom and kitchenette offers many flexible living options. Stunning granite and quartz tile work in the bathrooms ensure you feel like you live in a sanctuary with a spa! Main floor office, bedroom and bathroom provide convenient main floor living. An oversized backyard backs to open space, Coal Creek Trail, the creek and provides ample room to play while you take in the front range mountain views. This is truly a gem of a home in the community.Award-winning Boulder Valley School District and moments to downtown Lafayette and Louisville dining options. Truly comfortable luxury living that is your retreat from the outside world!
Property Level and Sizes
SqFt Lot
9152.00
Lot Features
Built-in Features, Ceiling Fan(s), Central Vacuum, Eat-in Kitchen, Entrance Foyer, Five Piece Bath, Granite Counters, Jack & Jill Bath, Kitchen Island, Primary Suite, Open Floorplan, Pantry, Quartz Counters, Smart Thermostat, Sound System, Vaulted Ceiling(s), Walk-In Closet(s), Wired for Data
Lot Size
0.21
Basement
Bath/Stubbed,Finished,Walk-Out Access
Base Ceiling Height
9'
Common Walls
No Common Walls
Interior Details
Interior Features
Built-in Features, Ceiling Fan(s), Central Vacuum, Eat-in Kitchen, Entrance Foyer, Five Piece Bath, Granite Counters, Jack & Jill Bath, Kitchen Island, Primary Suite, Open Floorplan, Pantry, Quartz Counters, Smart Thermostat, Sound System, Vaulted Ceiling(s), Walk-In Closet(s), Wired for Data
Appliances
Convection Oven, Cooktop, Dishwasher, Disposal, Microwave, Oven, Range Hood, Refrigerator, Smart Appliances, Water Purifier
Electric
Attic Fan, Central Air
Flooring
Carpet, Laminate, Tile, Wood
Cooling
Attic Fan, Central Air
Heating
Forced Air
Fireplaces Features
Living Room
Utilities
Cable Available, Electricity Connected, Internet Access (Wired), Natural Gas Connected
Exterior Details
Features
Balcony, Private Yard, Rain Gutters
Patio Porch Features
Covered,Front Porch
Lot View
Mountain(s)
Water
Public
Sewer
Public Sewer
Land Details
PPA
5595238.10
Road Surface Type
Paved
Garage & Parking
Parking Spaces
1
Parking Features
Concrete
Exterior Construction
Roof
Composition
Construction Materials
Frame, Wood Siding
Architectural Style
Contemporary
Exterior Features
Balcony, Private Yard, Rain Gutters
Window Features
Double Pane Windows
Security Features
Carbon Monoxide Detector(s),Smart Locks,Smoke Detector(s),Video Doorbell
Builder Name 1
Meritage Homes
Builder Source
Public Records
Financial Details
PSF Total
$217.35
PSF Finished
$217.35
PSF Above Grade
$338.32
Previous Year Tax
3010.00
Year Tax
2018
Primary HOA Management Type
Professionally Managed
Primary HOA Name
Trails at Coal Creek
Primary HOA Phone
303-357-3011
Primary HOA Amenities
Playground
Primary HOA Fees Included
Maintenance Grounds, Road Maintenance
Primary HOA Fees
58.00
Primary HOA Fees Frequency
Monthly
Primary HOA Fees Total Annual
696.00
Location
Schools
Elementary School
Ryan
Middle School
Angevine
High School
Centaurus
Walk Score®
Contact me about this property
Travis Wanzeck
RE/MAX Anchor of Marina Park
150 Laishley Ct Ste 114
Punta Gorda, FL 33950, USA
150 Laishley Ct Ste 114
Punta Gorda, FL 33950, USA
- (303) 854-7654 (Mobile)
- Invitation Code: traviswanzeck
- travis@teamwanzeck.com
- https://TravisWanzeck.com
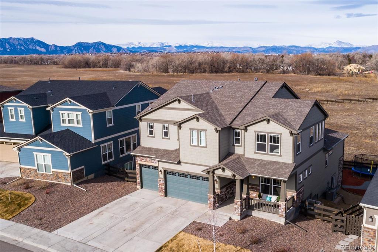
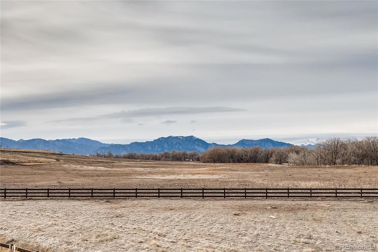
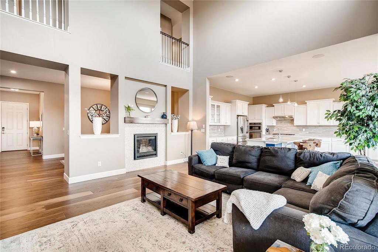
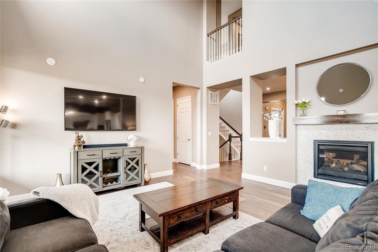
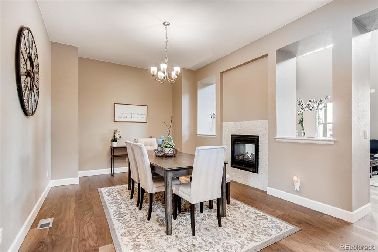

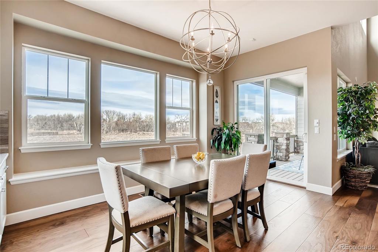
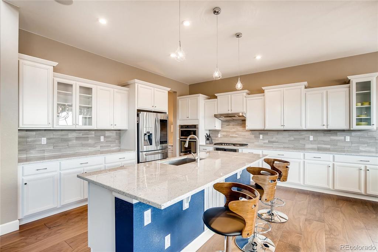
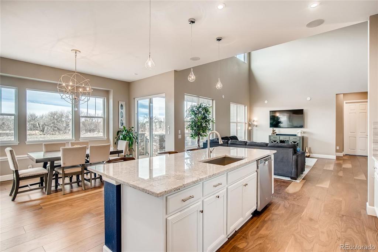
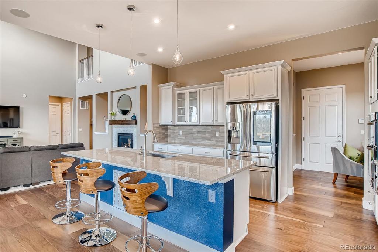

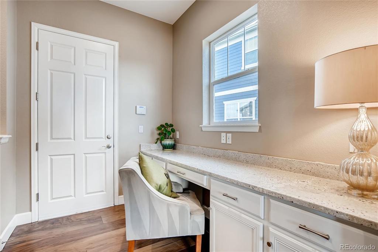
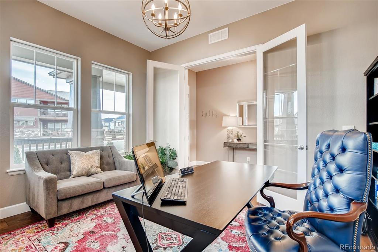
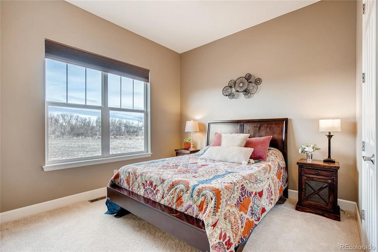
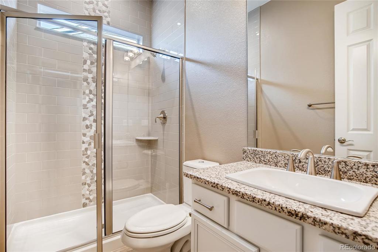
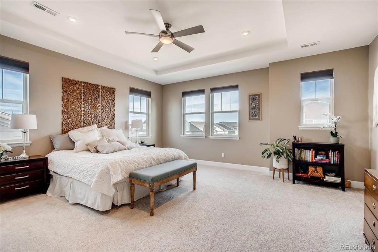
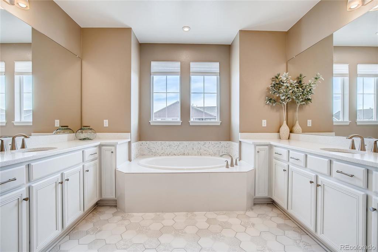
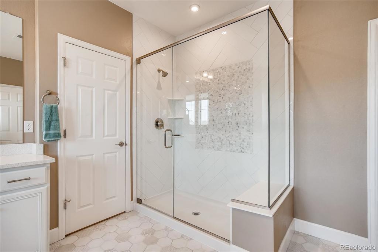
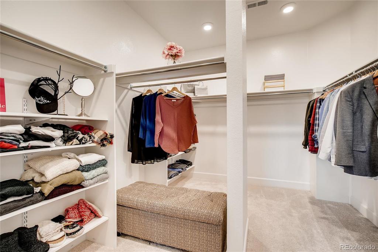
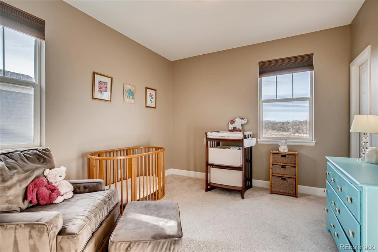
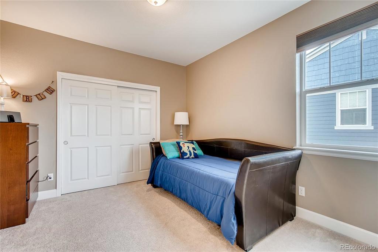
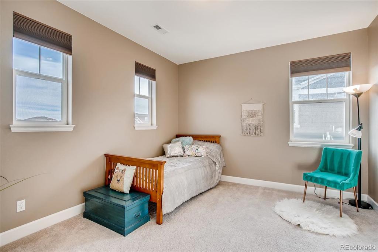
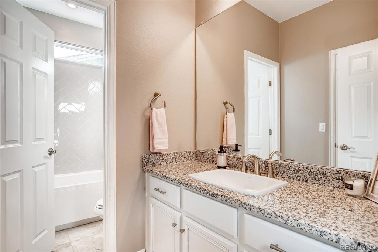
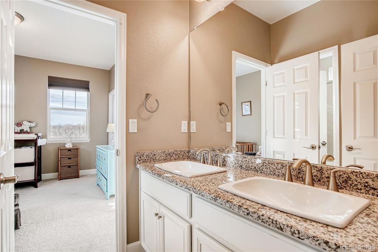
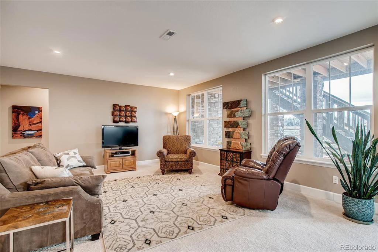
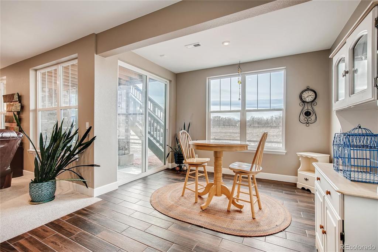
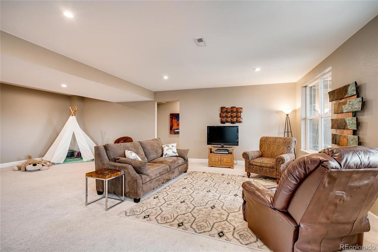
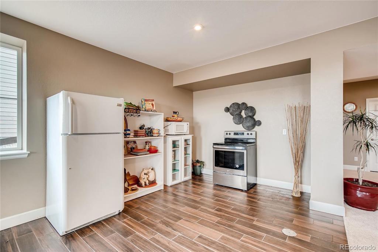
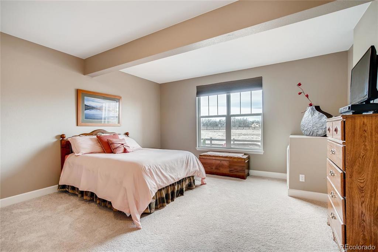
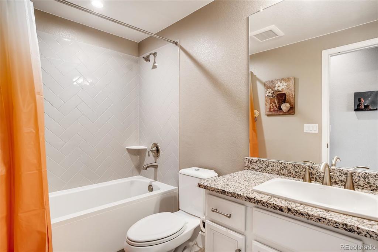
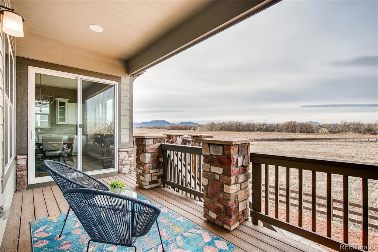
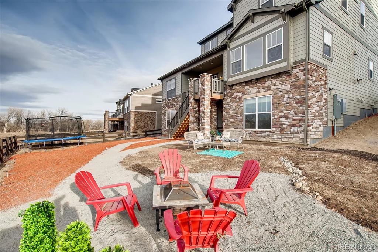
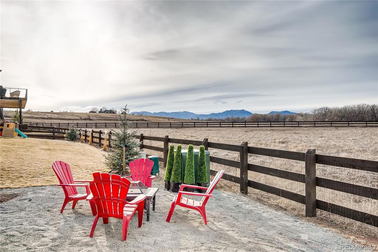
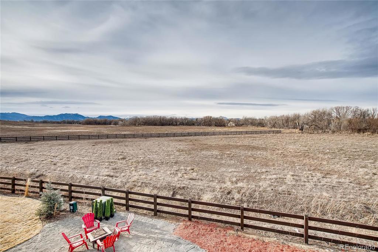

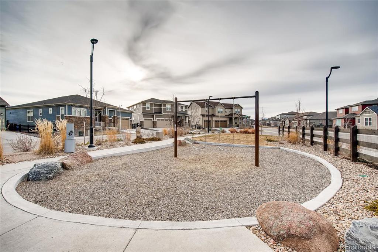
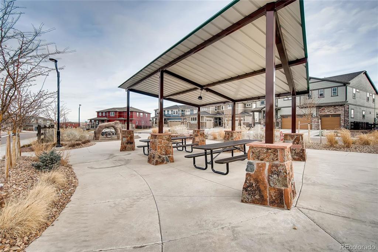
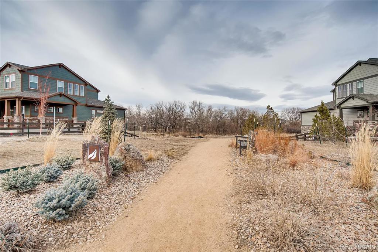
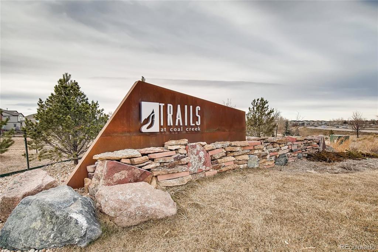


 Menu
Menu


