2974 Routt Circle
Lakewood, CO 80215 — Jefferson county
Price
$695,000
Sqft
1694.00 SqFt
Baths
2
Beds
3
Description
Quintessential Applewood! Welcome home to this meticulously and fully renovated ranch home in the heart of the highly coveted Applewood Knolls neighborhood! Applewood, known for its sprawling yards and classic mid-century ranch-style homes is just minutes away from Downtown Denver, Golden, and Boulder. This property is the epitome of 'TURNKEY" and ready for you to call home! The location offers easy access to mountain getaways, hiking, and solitude! The home has been lovingly updated with owner pride! This is not flip! Updates include a stunning kitchen renovation with modern cabinetry, stainless steel appliance suite, granite countertops, glass tile backsplash, recessed lighting, a farmhouse sink, and a reverse osmosis water filtration system. The updated laundry room includes a new utility sink and new cabinet storage. Further updates include updated master and main baths featuring a quartz countertop, updated vanities, new glass shower doors, and updated tile. There's new porcelain tile flooring in the home, new interior and exterior lighting features, and all interior doors and interior closet doors have been replaced. All sliding glass patio doors, energy-efficient dual-pane storm windows have been replaced throughout the home, as well as new window coverings. System updates included a new boiler and hot water system installed in 2016, roof and gutters were replaced in 2017, and a new fireplace assembly with a natural stone facade. Outdoor updates included new concrete walkways, a new back patio, an extended concrete driveway, updated sprinkler system, sod, fruit trees, and landscaping. And finally, an updated garage door, garage door operating system, and updated exterior paint. And so much more! The home has a leased solar panel system through Sun Run. The buyer will be required to qualify through Sunrun via credit check and assume the lease agreement as part of the home purchase. The current monthly payment is $51.21. Ask the listing agent for more details.
Property Level and Sizes
SqFt Lot
14577.00
Lot Features
Eat-in Kitchen, Entrance Foyer, Granite Counters, Kitchen Island, No Stairs, Open Floorplan, Pantry, Quartz Counters, Smoke Free, Utility Sink
Lot Size
0.33
Foundation Details
Concrete Perimeter
Basement
Crawl Space,Exterior Entry,Full,Sump Pump
Interior Details
Interior Features
Eat-in Kitchen, Entrance Foyer, Granite Counters, Kitchen Island, No Stairs, Open Floorplan, Pantry, Quartz Counters, Smoke Free, Utility Sink
Appliances
Convection Oven, Dishwasher, Disposal, Double Oven, Microwave, Range, Range Hood, Refrigerator
Laundry Features
Laundry Closet
Electric
None
Flooring
Tile
Cooling
None
Heating
Baseboard, Hot Water, Natural Gas, Wood
Fireplaces Features
Living Room, Wood Burning
Utilities
Cable Available, Electricity Available, Electricity Connected, Natural Gas Available, Natural Gas Connected, Phone Available
Exterior Details
Features
Private Yard
Patio Porch Features
Patio
Water
Public
Sewer
Community
Land Details
PPA
2348484.85
Road Frontage Type
Public Road
Road Responsibility
Public Maintained Road
Road Surface Type
Paved
Garage & Parking
Parking Spaces
3
Parking Features
Concrete, Dry Walled, Finished, Oversized
Exterior Construction
Roof
Composition
Construction Materials
Brick, Concrete
Architectural Style
Traditional
Exterior Features
Private Yard
Window Features
Storm Window(s), Window Coverings
Security Features
Carbon Monoxide Detector(s),Smoke Detector(s)
Builder Source
Public Records
Financial Details
PSF Total
$457.50
PSF Finished
$457.50
PSF Above Grade
$457.50
Previous Year Tax
3217.00
Year Tax
2019
Primary HOA Fees
0.00
Location
Schools
Elementary School
Prospect Valley
Middle School
Everitt
High School
Wheat Ridge
Walk Score®
Contact me about this property
Travis Wanzeck
RE/MAX Anchor of Marina Park
150 Laishley Ct Ste 114
Punta Gorda, FL 33950, USA
150 Laishley Ct Ste 114
Punta Gorda, FL 33950, USA
- (303) 854-7654 (Mobile)
- Invitation Code: traviswanzeck
- travis@teamwanzeck.com
- https://TravisWanzeck.com
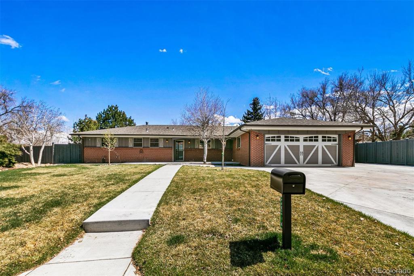
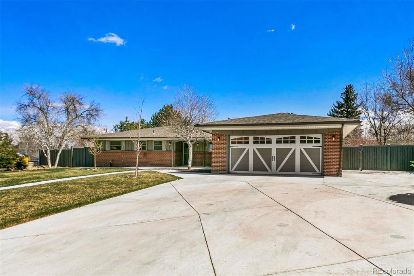
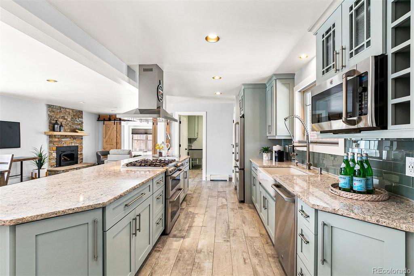
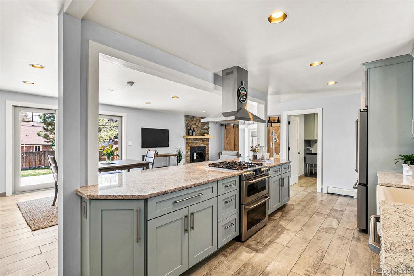
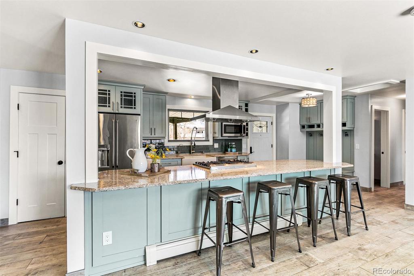
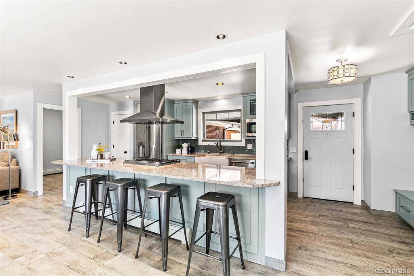
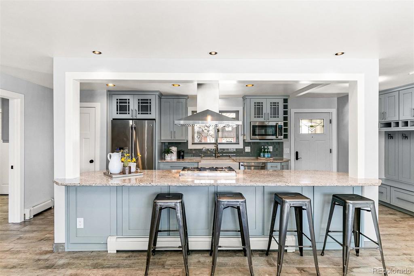
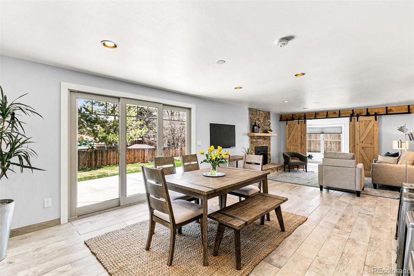
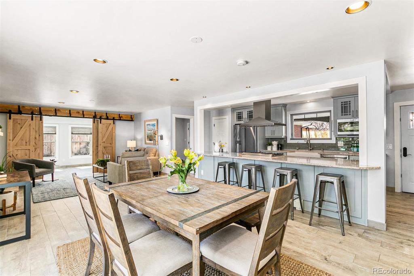
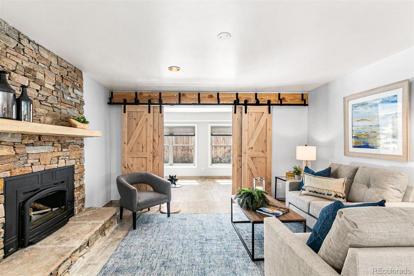
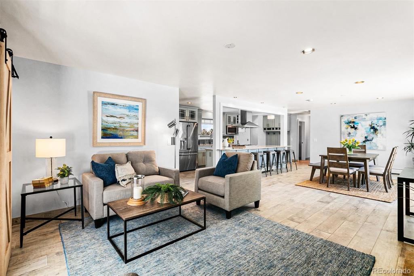
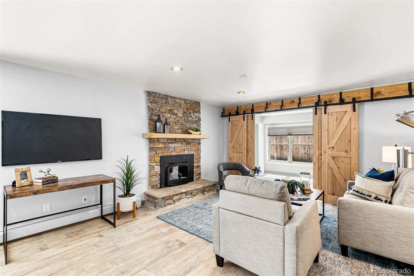
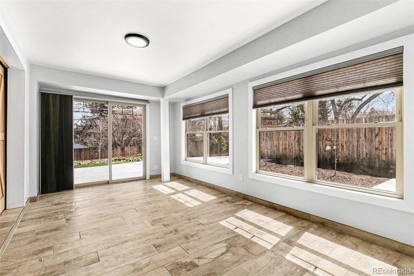
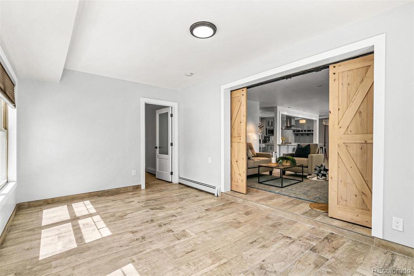
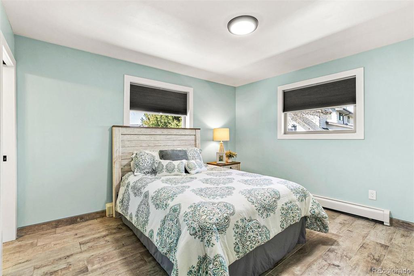
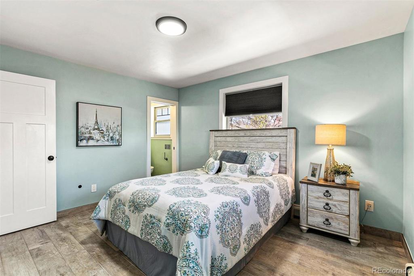
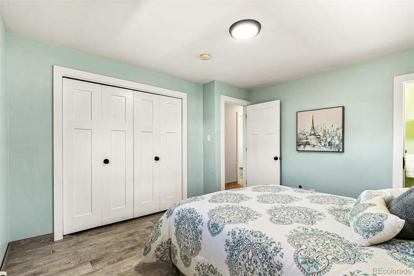
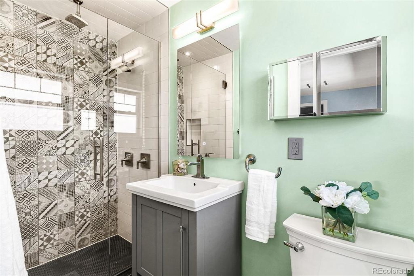
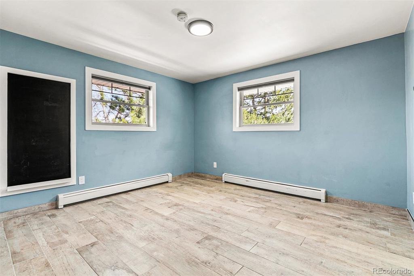
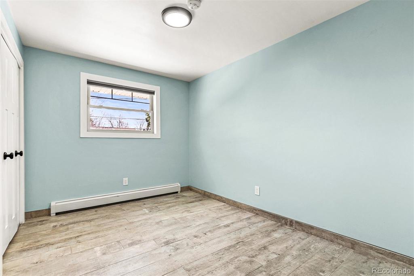
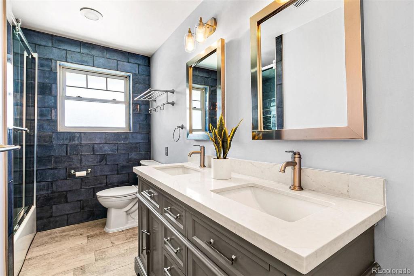
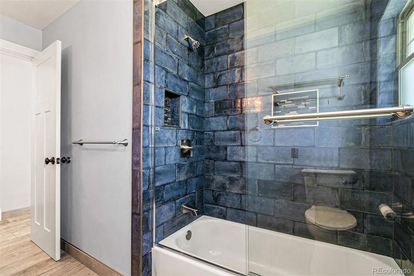
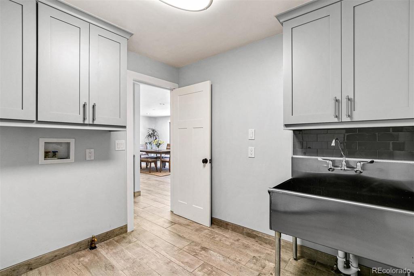
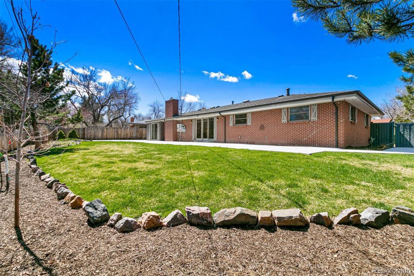
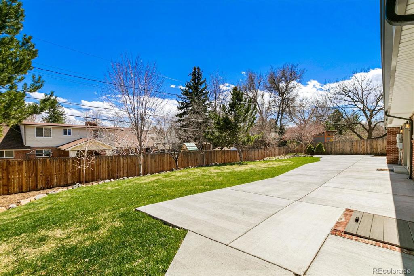
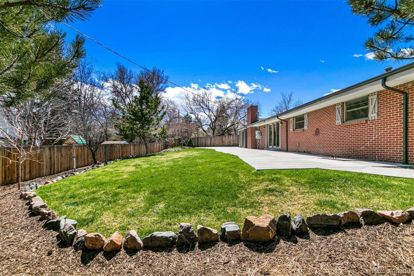
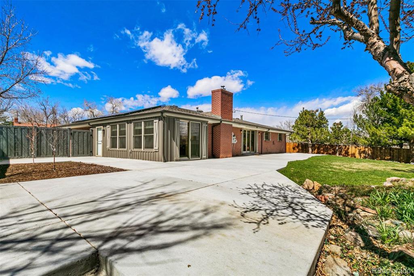
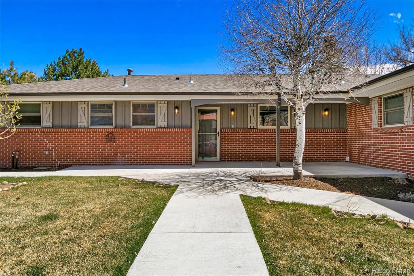
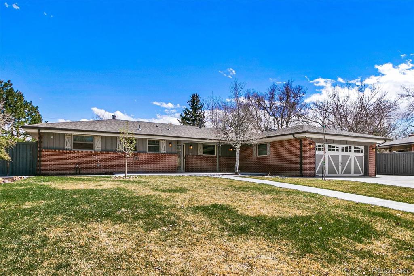
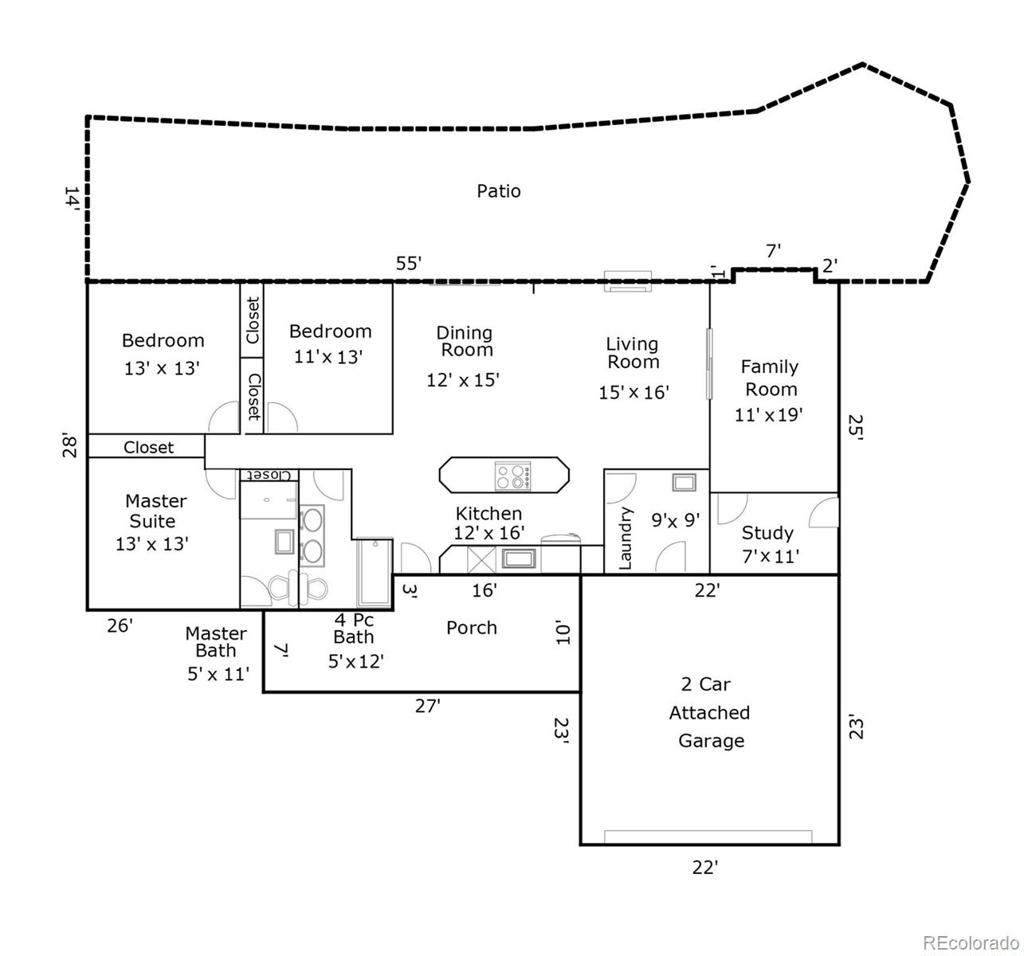


 Menu
Menu


