2884 W Riverwalk Circle #A
Littleton, CO 80123 — Arapahoe county
Price
$489,000
Sqft
1346.00 SqFt
Baths
2
Beds
2
Description
Welcome Home to Lakeshore at Riverwalk! This bright and sunny patio home sits in the perfect spot on the Littleton Golf Course! The covered patio sits up high and sports great views of the golf course and small water feature. The home has an open and roomy living room with a gas fireplace with tons of windows. This "A" unit also features a dining room as well as an eat-in kitchen breakfast nook. The kitchen appliances all stay and includes a pantry and plenty of cabinet space. The large master bedroom features a roomy master bathroom with separate walk-in shower and soaking tub and a walk in closet. The 2nd bedroom makes a perfect office or guest room and is positioned right next to the full bathroom in the hallway. The laundry room is situated close to the master bedroom which makes it so convenient! One of the great features of the Lakeshore patio homes is the oversized attached 2 car garage with no stairs into the home! These homes were built to ADA standards in 1997 and include wider doorways, absolutely no stairs and a walk in shower. The homeowner installed a new Furnace, AC and Hot Water Heater 9/19 and the included washer and dryer were new 5/18. The hardwood flooring in the kitchen and entryway were just refinished 9/19 and the carpeting is only 2-3 years old and barely used! Don't miss this one! It is expected to go quickly and you don't want to miss your chance to live in this wonderful community!
Property Level and Sizes
SqFt Lot
2614.00
Lot Features
Eat-in Kitchen, Laminate Counters, Primary Suite, No Stairs, Pantry, Smoke Free, Walk-In Closet(s)
Lot Size
0.06
Basement
Crawl Space
Common Walls
End Unit,1 Common Wall
Interior Details
Interior Features
Eat-in Kitchen, Laminate Counters, Primary Suite, No Stairs, Pantry, Smoke Free, Walk-In Closet(s)
Appliances
Dishwasher, Disposal, Dryer, Microwave, Refrigerator, Self Cleaning Oven, Washer
Laundry Features
In Unit
Electric
Central Air
Flooring
Carpet, Wood
Cooling
Central Air
Heating
Forced Air
Fireplaces Features
Living Room
Utilities
Cable Available, Electricity Connected, Internet Access (Wired)
Exterior Details
Patio Porch Features
Covered,Deck
Lot View
Golf Course
Water
Public
Sewer
Public Sewer
Land Details
PPA
7743333.33
Road Surface Type
Paved
Garage & Parking
Parking Spaces
1
Parking Features
Dry Walled, Oversized
Exterior Construction
Roof
Composition
Construction Materials
Wood Siding
Architectural Style
Contemporary
Window Features
Double Pane Windows, Window Coverings
Security Features
Carbon Monoxide Detector(s),Smoke Detector(s)
Builder Name 2
B-Corp
Builder Source
Public Records
Financial Details
PSF Total
$345.17
PSF Finished
$345.17
PSF Above Grade
$345.17
Previous Year Tax
1943.00
Year Tax
2018
Primary HOA Management Type
Professionally Managed
Primary HOA Name
Lakeshore - KC & Associates
Primary HOA Phone
303-948-5187
Primary HOA Website
www.kchoa.com
Primary HOA Amenities
Clubhouse,Fitness Center,Pool,Sauna,Spa/Hot Tub
Primary HOA Fees Included
Maintenance Grounds, Maintenance Structure, Sewer, Snow Removal, Trash, Water
Primary HOA Fees
290.00
Primary HOA Fees Frequency
Monthly
Primary HOA Fees Total Annual
4320.00
Location
Schools
Elementary School
Centennial
Middle School
Goddard
High School
Littleton
Walk Score®
Contact me about this property
Travis Wanzeck
RE/MAX Anchor of Marina Park
150 Laishley Ct Ste 114
Punta Gorda, FL 33950, USA
150 Laishley Ct Ste 114
Punta Gorda, FL 33950, USA
- (303) 854-7654 (Mobile)
- Invitation Code: traviswanzeck
- travis@teamwanzeck.com
- https://TravisWanzeck.com
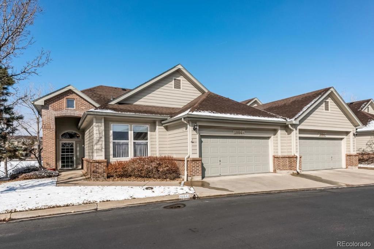
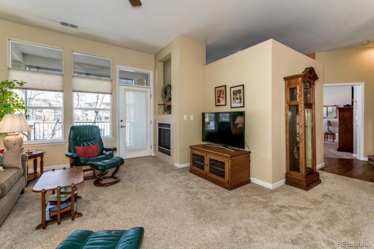
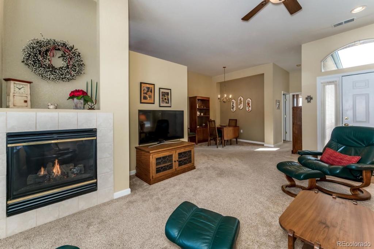
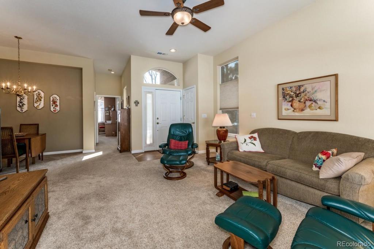
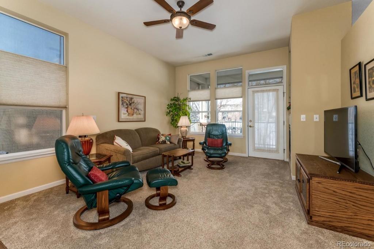
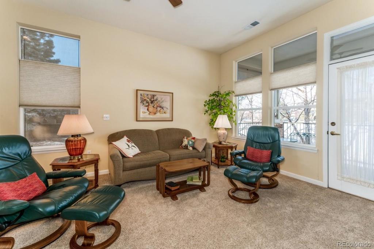
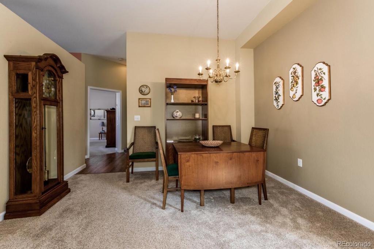
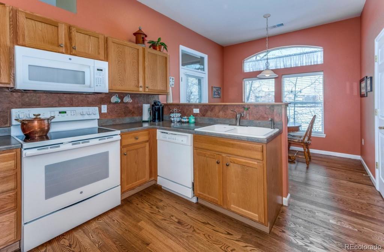
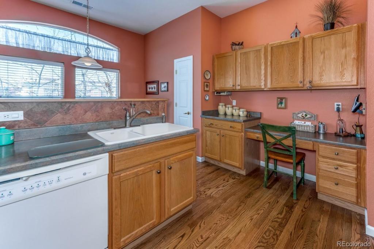
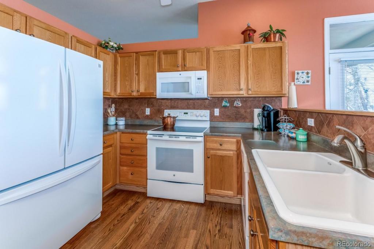
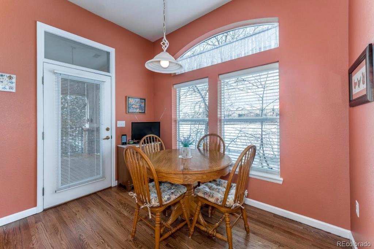
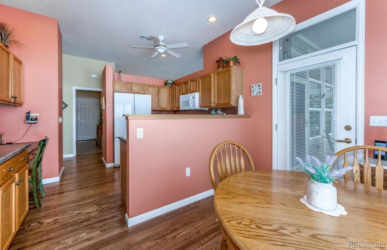
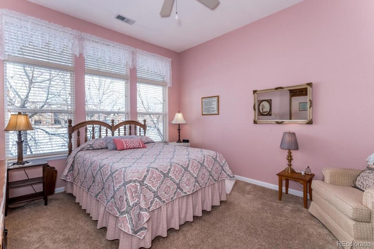
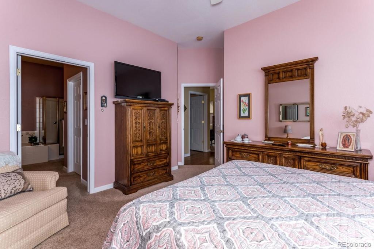
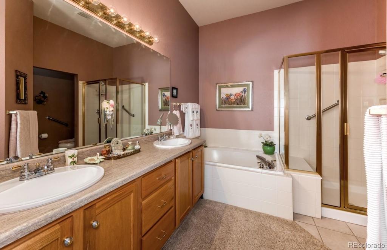
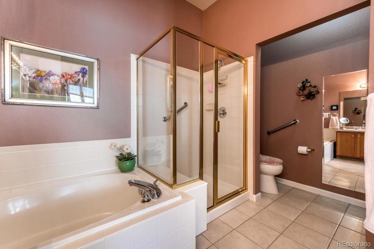
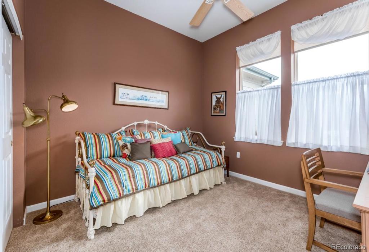
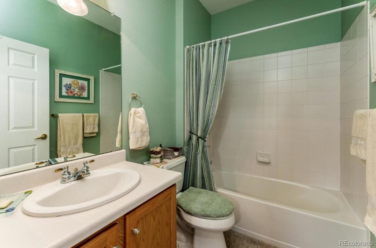
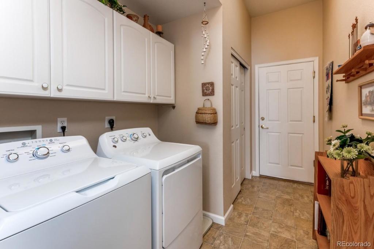
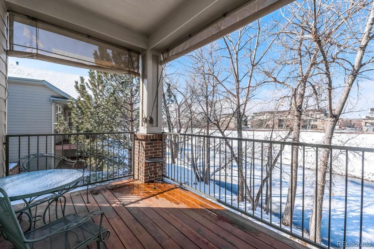
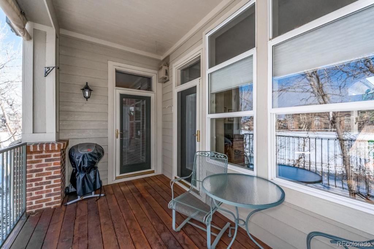
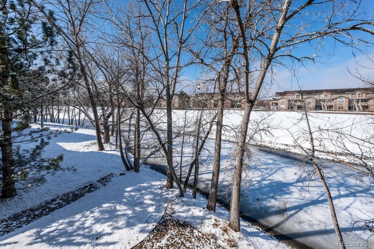
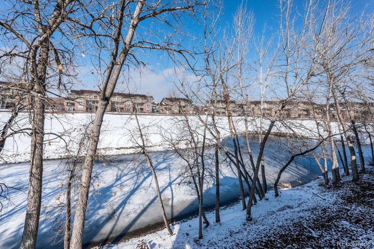
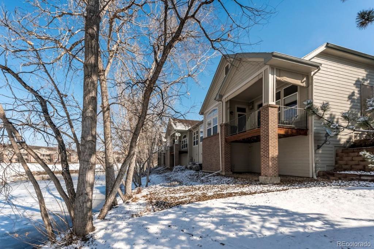
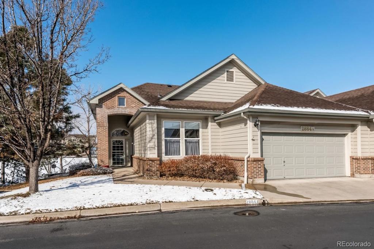
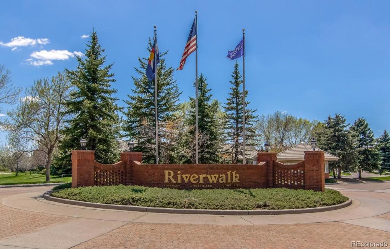
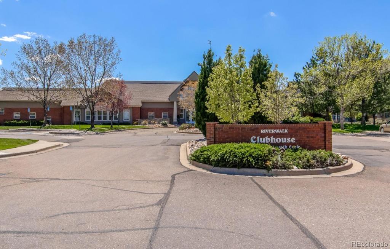
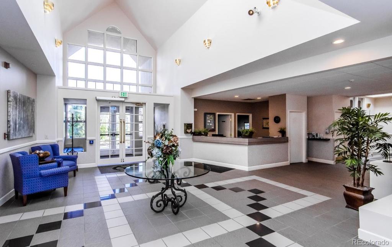
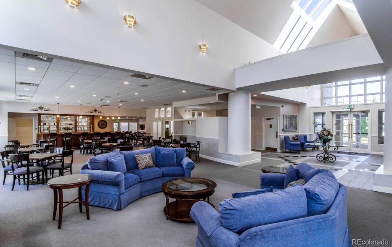
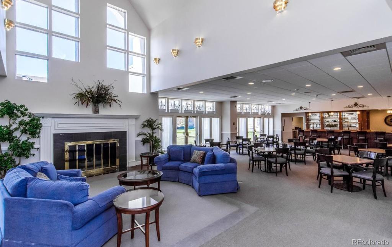
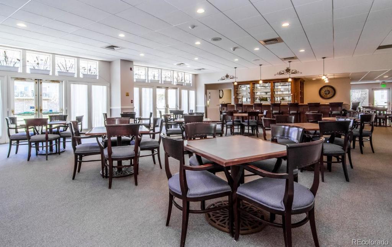
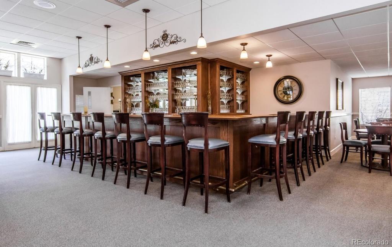
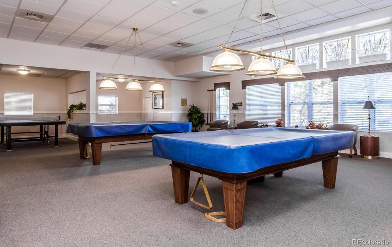
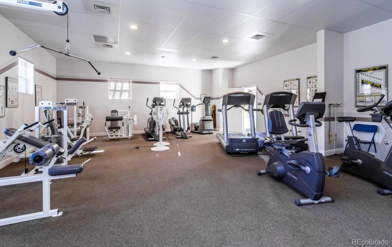
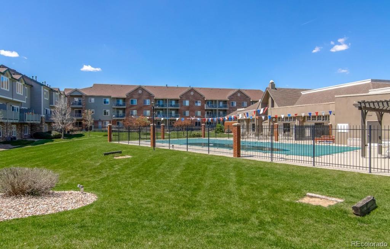
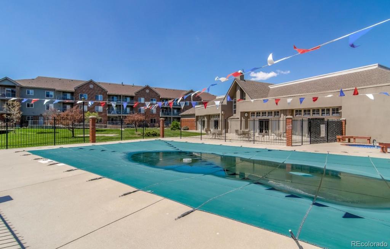
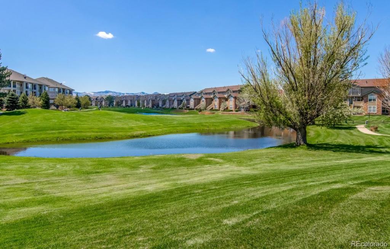


 Menu
Menu


