7925 Trotter Lane
Lone Tree, CO 80124 — Douglas county
Price
$880,000
Sqft
6901.00 SqFt
Baths
5
Beds
6
Description
Incredible home backs and sides to open space with walkout fully finished basement and views! This one has everything you could possibly want and need! Upon entry you are greeted in the foyer with vaulted ceilings and a grand curved staircase. You have a 2 story formal living room has hardwood floors, gas fireplace and is overlooked by a Romeo balcony. The formal dining room is plenty spacious for those who love to entertain. The gourmet kitchen has Cherry cabinets and granite countertops. The kitchen includes an extended island with a breakfast bar and and a separate eating area, double ovens and a study nook. The great room has a gas fireplace, built-in entertainment center, wall to wall windows with plantation shutters and wood flooring. And last but not least on the main level is the study with beautiful ceilings and french doors. Upstairs is the huge master suite with seating area and 3-sided fireplace, marble 5 piece master bath with oval soaking tub.
Property Level and Sizes
SqFt Lot
8712.00
Lot Features
Ceiling Fan(s), Eat-in Kitchen, Entrance Foyer, Five Piece Bath, Granite Counters, Heated Basement, Jack & Jill Bath, Kitchen Island, Primary Suite, Open Floorplan, Vaulted Ceiling(s), Walk-In Closet(s), Wet Bar
Lot Size
0.20
Foundation Details
Structural
Basement
Exterior Entry,Finished,Full,Interior Entry/Standard,Walk-Out Access
Base Ceiling Height
9 foot
Interior Details
Interior Features
Ceiling Fan(s), Eat-in Kitchen, Entrance Foyer, Five Piece Bath, Granite Counters, Heated Basement, Jack & Jill Bath, Kitchen Island, Primary Suite, Open Floorplan, Vaulted Ceiling(s), Walk-In Closet(s), Wet Bar
Laundry Features
In Unit
Electric
Central Air
Flooring
Carpet, Tile, Wood
Cooling
Central Air
Heating
Forced Air, Natural Gas
Fireplaces Features
Family Room, Gas, Gas Log, Living Room, Primary Bedroom
Utilities
Cable Available, Electricity Connected, Internet Access (Wired), Natural Gas Available, Natural Gas Connected, Phone Connected
Exterior Details
Features
Private Yard
Patio Porch Features
Covered,Deck,Front Porch,Patio
Lot View
City,Mountain(s)
Water
Public
Sewer
Public Sewer
Land Details
PPA
4350000.00
Road Frontage Type
Public Road
Road Surface Type
Paved
Garage & Parking
Parking Spaces
1
Parking Features
Concrete, Garage
Exterior Construction
Roof
Concrete
Construction Materials
Brick, Frame, Wood Siding
Architectural Style
Traditional
Exterior Features
Private Yard
Window Features
Double Pane Windows, Window Coverings
Builder Name 2
Laureate
Builder Source
Public Records
Financial Details
PSF Total
$126.07
PSF Finished All
$126.07
PSF Finished
$126.07
PSF Above Grade
$189.79
Previous Year Tax
5090.00
Year Tax
2018
Primary HOA Management Type
Professionally Managed
Primary HOA Name
Carriage Club/Westwind Mngmt
Primary HOA Phone
303-369-1800
Primary HOA Fees Included
Maintenance Grounds, Recycling, Trash
Primary HOA Fees
68.00
Primary HOA Fees Frequency
Monthly
Primary HOA Fees Total Annual
816.00
Location
Schools
Elementary School
Acres Green
Middle School
Cresthill
High School
Highlands Ranch
Walk Score®
Contact me about this property
Travis Wanzeck
RE/MAX Anchor of Marina Park
150 Laishley Ct Ste 114
Punta Gorda, FL 33950, USA
150 Laishley Ct Ste 114
Punta Gorda, FL 33950, USA
- (303) 854-7654 (Mobile)
- Invitation Code: traviswanzeck
- travis@teamwanzeck.com
- https://TravisWanzeck.com
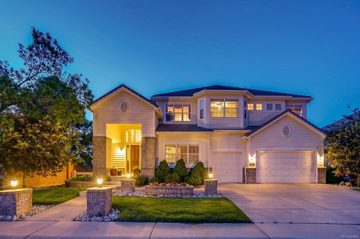
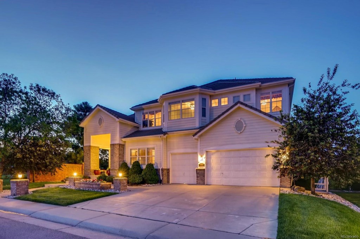
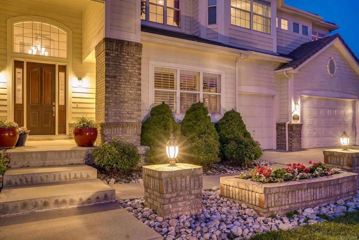
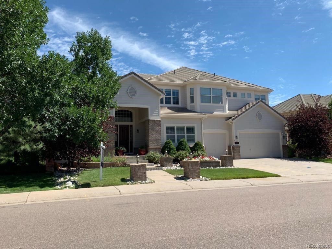
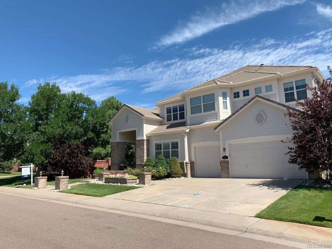
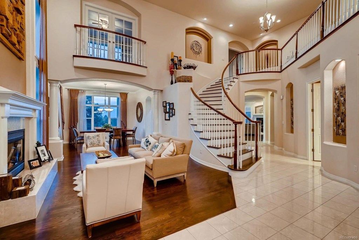
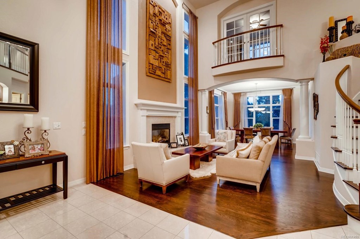
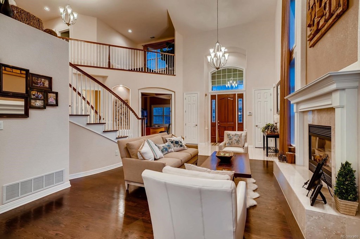
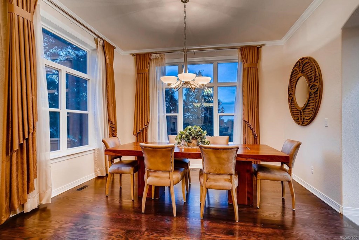
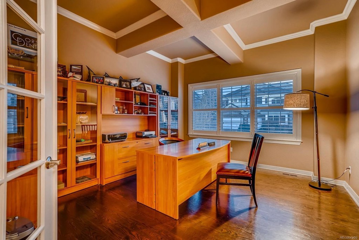
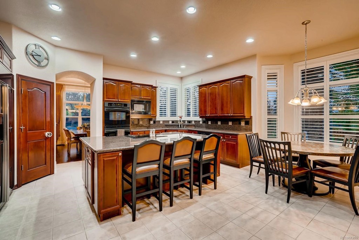
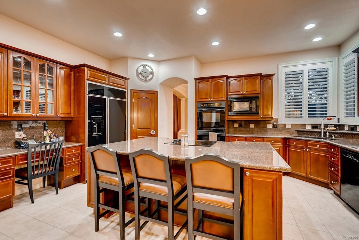
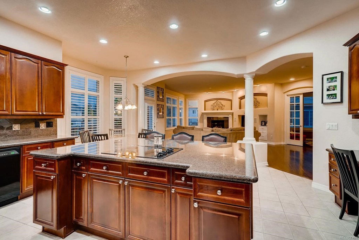
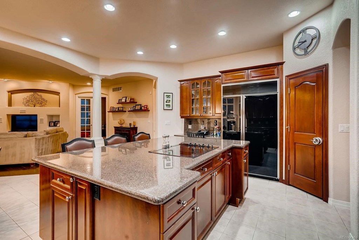
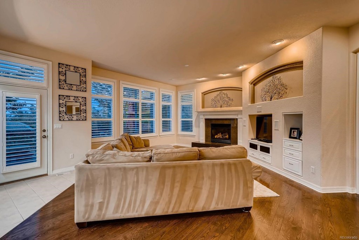
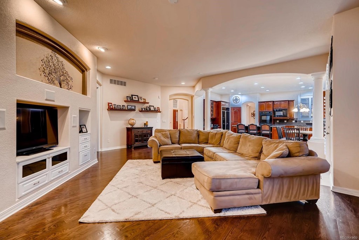
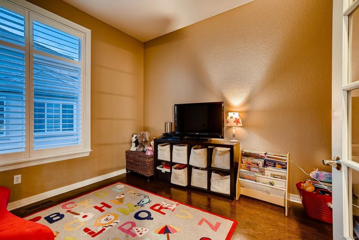
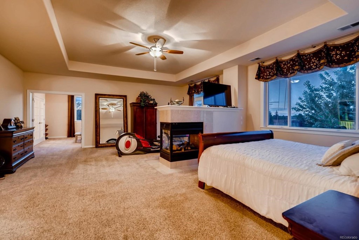
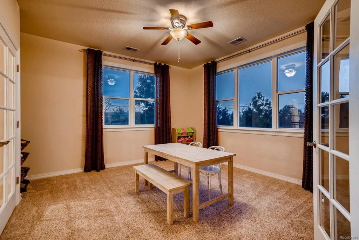
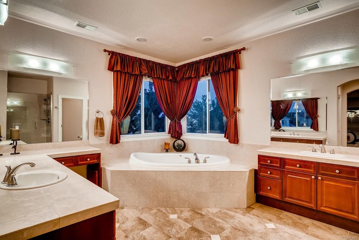
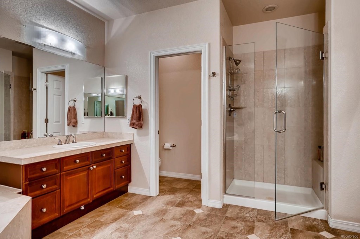
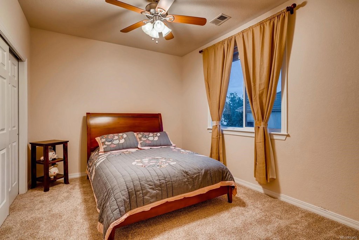
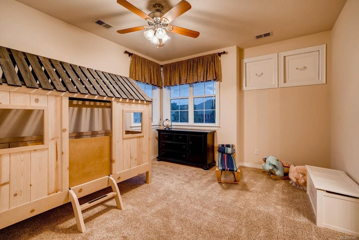
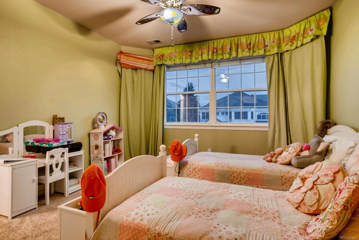
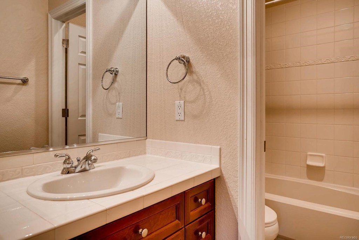
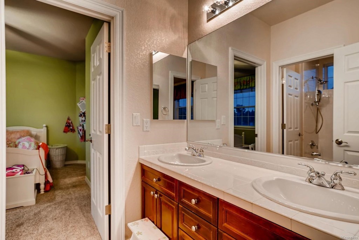
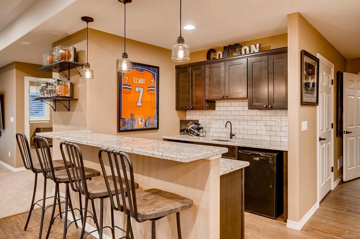
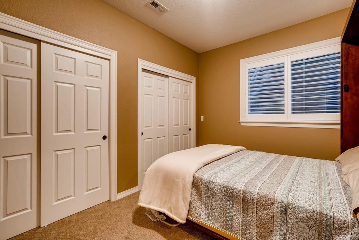
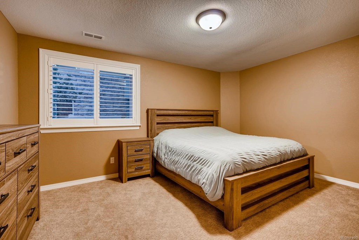
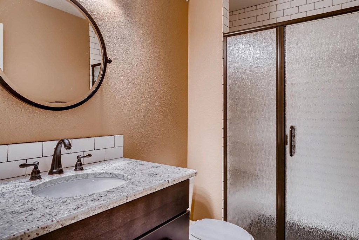
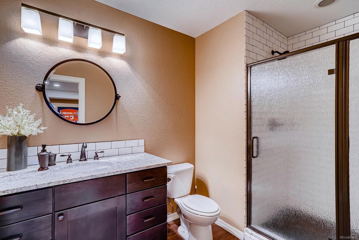
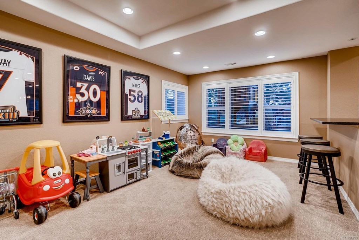
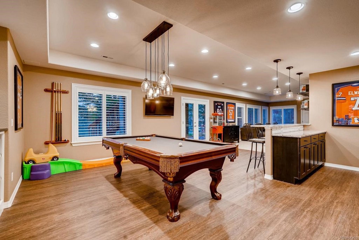
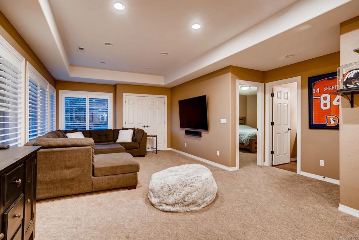
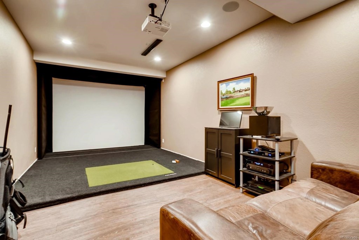
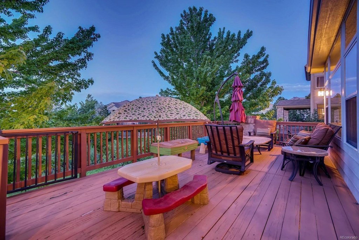
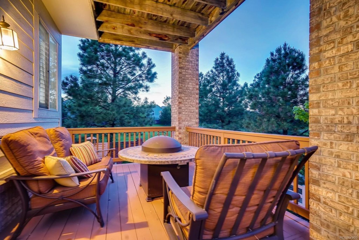
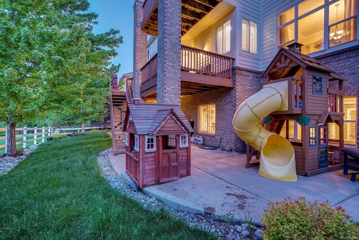
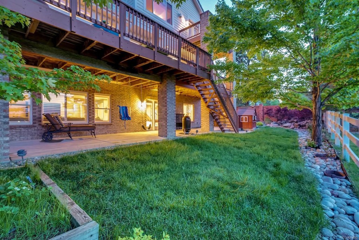
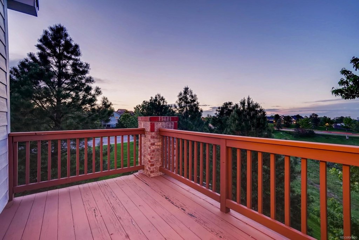


 Menu
Menu


