12546 W Temple Drive
Morrison, CO 80465 — Jefferson county
Price
$520,000
Sqft
2522.00 SqFt
Baths
3
Beds
5
Description
What a house! Too many upgrades to list. Welcome home to this bright, remodeled 5 bedroom, 3 bathroom with bonus sunroom and RV storage. You will love the newly remodeled IKEA kitchen with soft close drawers, Quartz counters, and 42" cabinets. All appliances included. The master bedroom includes mountain views, an in-suite bath and walk in closet. Enjoy gardening? You will love the raised garden beds. The back yard is fully fenced and includes play structures, trampoline and shed. The basement can be used as a family room, office, classroom or playroom. This low maintenance home includes steel siding (never needs paint), a sprinkler system and R-60 insulation in the attic. The roof is new as of '14 (shed roof too), A/C new '15, Tankless hot water heat new '20, and radon mitigation has already been installed. Save money on the electric bill with the solar panels too! Also, reap the benefits of a whole house steam humidifier and UV light systems (eliminates virus bacteria). This home is walking distance to two parks and has no HOA. This home won't last long! *Need to qualify for $16k solar panel balance.
Property Level and Sizes
SqFt Lot
6620.00
Lot Features
Ceiling Fan(s), Master Suite, Quartz Counters, Radon Mitigation System, Smart Ceiling Fan, Smart Thermostat, Smoke Free, Utility Sink, Walk-In Closet(s)
Lot Size
0.15
Basement
Partial
Interior Details
Interior Features
Ceiling Fan(s), Master Suite, Quartz Counters, Radon Mitigation System, Smart Ceiling Fan, Smart Thermostat, Smoke Free, Utility Sink, Walk-In Closet(s)
Appliances
Dishwasher, Disposal, Dryer, Humidifier, Microwave, Oven, Refrigerator, Self Cleaning Oven, Tankless Water Heater, Washer
Electric
Central Air
Flooring
Carpet, Laminate
Cooling
Central Air
Heating
Active Solar, Forced Air, Natural Gas
Utilities
Electricity Connected, Natural Gas Connected
Exterior Details
Features
Garden, Gas Valve, Playground
Patio Porch Features
Covered,Front Porch
Water
Public
Sewer
Public Sewer
Land Details
PPA
3566666.67
Road Frontage Type
Public Road
Road Surface Type
Paved
Garage & Parking
Parking Spaces
3
Parking Features
220 Volts, Concrete, Dry Walled
Exterior Construction
Roof
Composition
Construction Materials
Frame
Architectural Style
A-Frame
Exterior Features
Garden, Gas Valve, Playground
Window Features
Triple Pane Windows, Window Coverings
Security Features
Smoke Detector(s),Video Doorbell
Financial Details
PSF Total
$212.13
PSF Finished
$242.63
PSF Above Grade
$280.10
Previous Year Tax
2485.00
Year Tax
2019
Primary HOA Fees
0.00
Location
Schools
Elementary School
Peiffer
Middle School
Carmody
High School
Bear Creek
Walk Score®
Contact me about this property
Travis Wanzeck
RE/MAX Anchor of Marina Park
150 Laishley Ct Ste 114
Punta Gorda, FL 33950, USA
150 Laishley Ct Ste 114
Punta Gorda, FL 33950, USA
- (303) 854-7654 (Mobile)
- Invitation Code: traviswanzeck
- travis@teamwanzeck.com
- https://TravisWanzeck.com
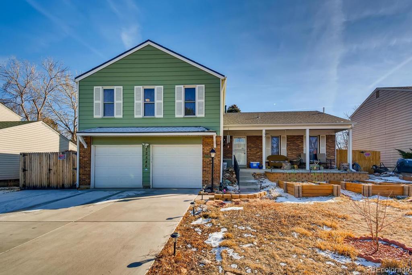
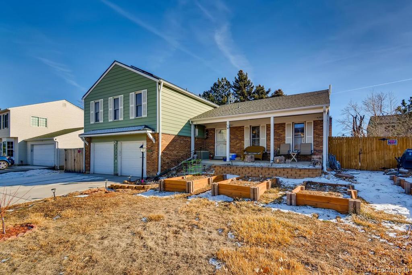
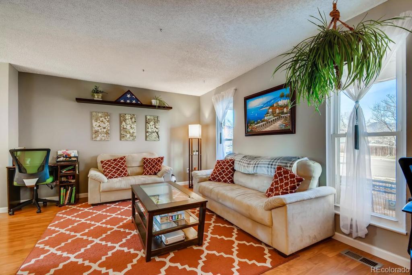
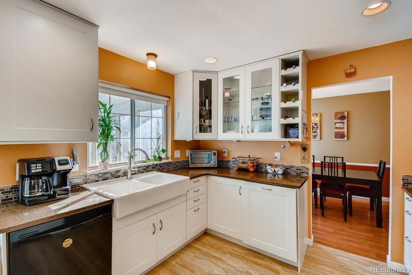
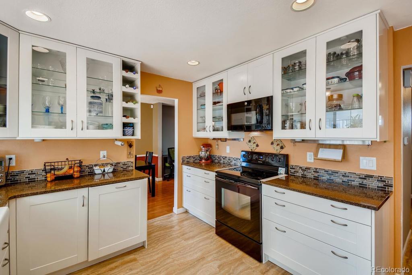
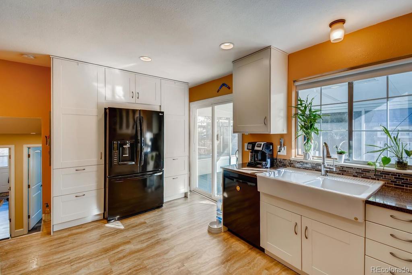
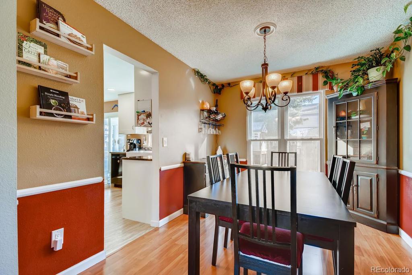
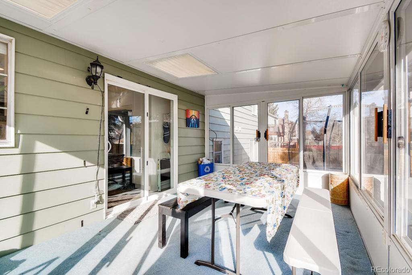
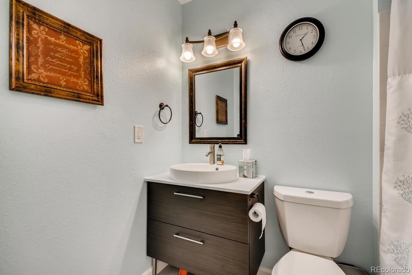
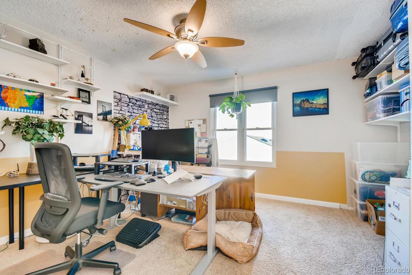
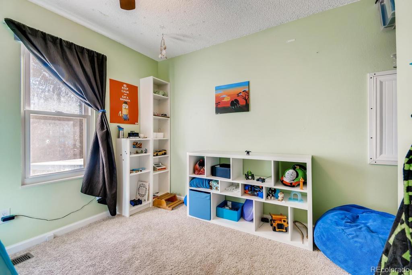
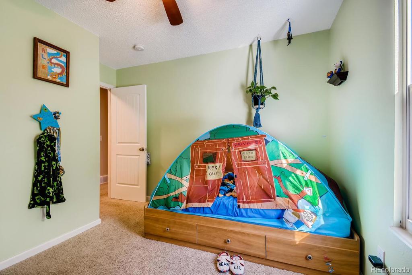
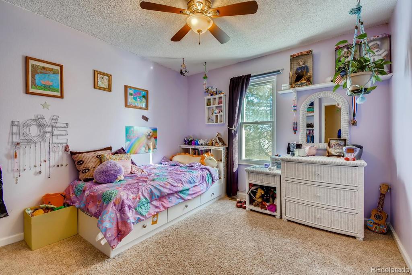
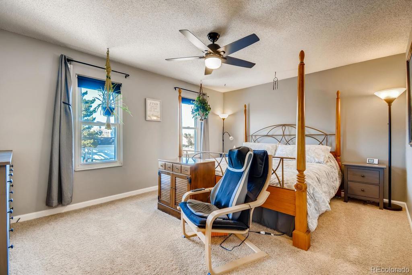
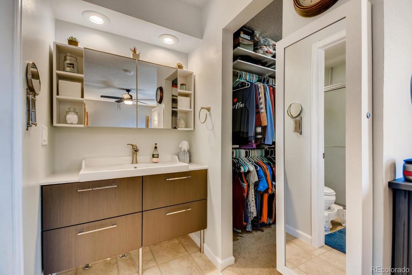
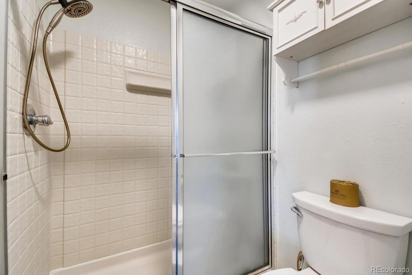
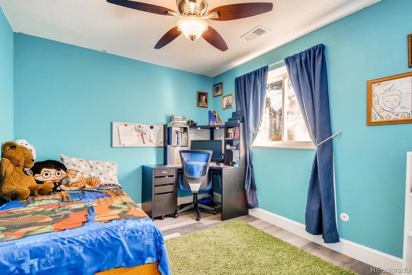
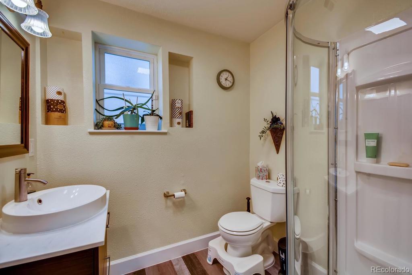
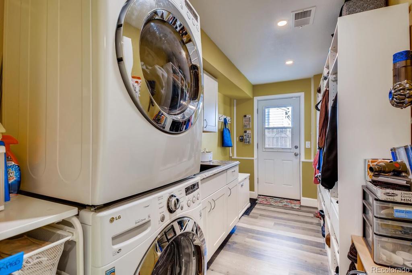
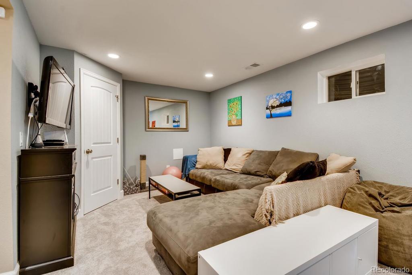
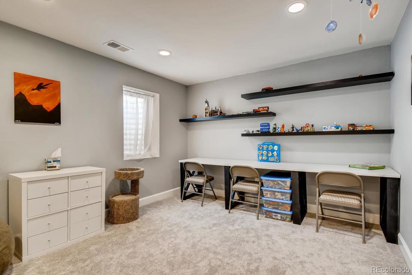
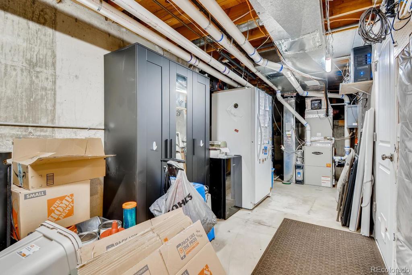
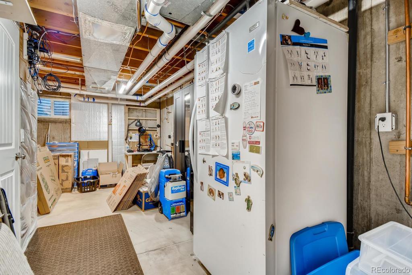
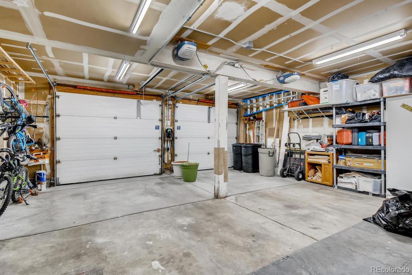
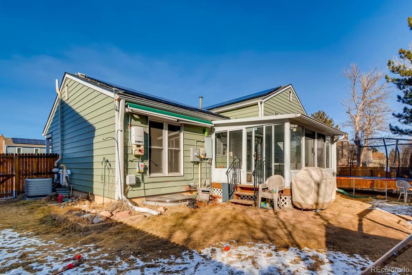
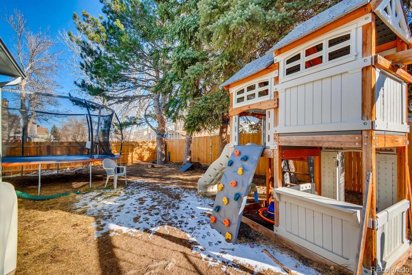
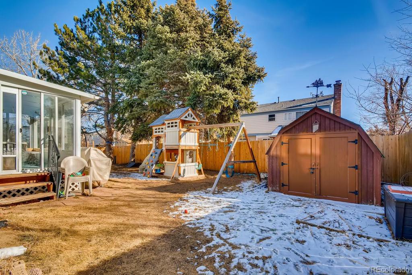
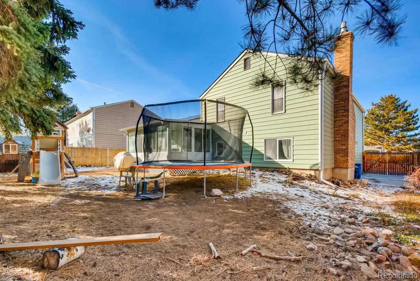


 Menu
Menu


