12839 S Crazy Horse Court
Parker, CO 80134 — Douglas county
Price
$539,000
Sqft
3444.00 SqFt
Baths
3
Beds
3
Description
**Showings available by appt on Thursday, Jan 14th and Friday, January 15th. Open House Saturday from 11am-3pm and Sunday from 12pm-4pm. All offers must be submitted by 8pm on Sunday, January 17th for consideration and response by end of business on Monday, January 18th.** Tastefully updated/remodeled home on a quiet cul de sac in Stroh Ranch. Updates galore in this home, from the New Kitchen completed in 2019 to an updated Master Bath and brand new upstairs Bathroom completed in 2020. Kitchen offers custom cabinets and hardware an induction cook top and large eat at granite island. Relax in the large Living Room in front of a cozy fire. Main floor provides a spacious office with extra built in cabinets for the perfect work from home space. Formal Dining room with bay window and updated lighting throughout the main floor. Two spacious bedrooms upstairs that share the just updated dual vanity bathroom with custom tile shower. The Master Bedroom has a vaulted ceiling and offers two separate his and hers closets. Updated Five piece Master Bath with a large tub and glass surround shower. There is also a seating area off the Master Bedroom separated with French doors, this space would be perfect as an additional home office or nursery and offers a large walk in closet for any overflow. The homes exterior was just painted, lighting updated and a new Smart Garage door with security camera installed. Enjoy beautiful sunsets from the spacious back patio. See the attached documents for the full list of updates.
Property Level and Sizes
SqFt Lot
6534.00
Lot Features
Built-in Features, Ceiling Fan(s), Eat-in Kitchen, Five Piece Bath, Granite Counters, Kitchen Island, Master Suite, Pantry, Smoke Free, Vaulted Ceiling(s), Walk-In Closet(s)
Lot Size
0.15
Foundation Details
Slab
Basement
Bath/Stubbed,Unfinished
Base Ceiling Height
8
Interior Details
Interior Features
Built-in Features, Ceiling Fan(s), Eat-in Kitchen, Five Piece Bath, Granite Counters, Kitchen Island, Master Suite, Pantry, Smoke Free, Vaulted Ceiling(s), Walk-In Closet(s)
Appliances
Cooktop, Dishwasher, Disposal, Microwave, Oven, Refrigerator, Self Cleaning Oven
Electric
Central Air
Flooring
Carpet, Tile, Wood
Cooling
Central Air
Heating
Forced Air
Fireplaces Features
Living Room
Utilities
Electricity Connected, Internet Access (Wired)
Exterior Details
Features
Lighting, Smart Irrigation
Patio Porch Features
Covered,Front Porch,Patio
Water
Public
Sewer
Public Sewer
Land Details
PPA
3766666.67
Road Frontage Type
Public Road
Road Responsibility
Public Maintained Road
Road Surface Type
Paved
Garage & Parking
Parking Spaces
1
Parking Features
Concrete, Smart Garage Door
Exterior Construction
Roof
Composition
Construction Materials
Frame, Wood Siding
Architectural Style
Traditional
Exterior Features
Lighting, Smart Irrigation
Window Features
Bay Window(s)
Security Features
Smart Cameras
Builder Source
Public Records
Financial Details
PSF Total
$164.05
PSF Finished
$232.32
PSF Above Grade
$232.32
Previous Year Tax
2892.00
Year Tax
2019
Primary HOA Management Type
Professionally Managed
Primary HOA Name
PCMS
Primary HOA Phone
303.224.0004
Primary HOA Amenities
Clubhouse,Fitness Center,Playground,Pool,Tennis Court(s)
Primary HOA Fees Included
Maintenance Grounds, Recycling, Snow Removal, Trash
Primary HOA Fees
151.00
Primary HOA Fees Frequency
Semi-Annually
Primary HOA Fees Total Annual
878.00
Location
Schools
Elementary School
Legacy Point
Middle School
Sagewood
High School
Ponderosa
Walk Score®
Contact me about this property
Travis Wanzeck
RE/MAX Anchor of Marina Park
150 Laishley Ct Ste 114
Punta Gorda, FL 33950, USA
150 Laishley Ct Ste 114
Punta Gorda, FL 33950, USA
- (303) 854-7654 (Mobile)
- Invitation Code: traviswanzeck
- travis@teamwanzeck.com
- https://TravisWanzeck.com
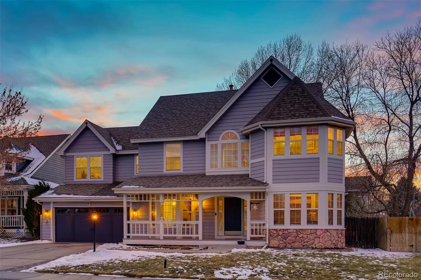
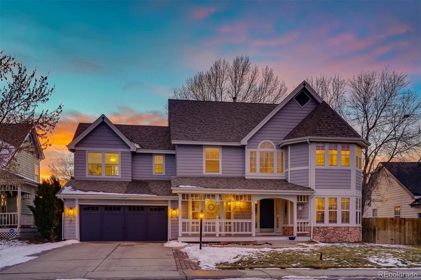
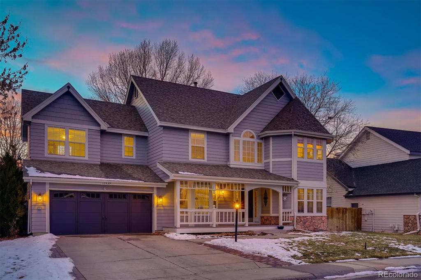
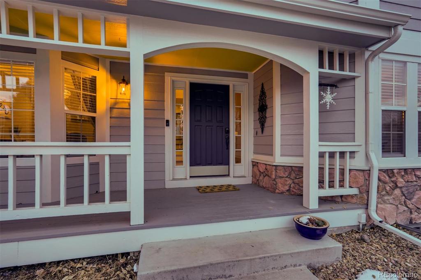
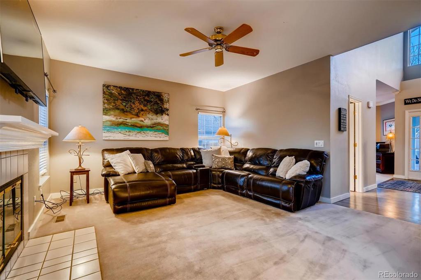
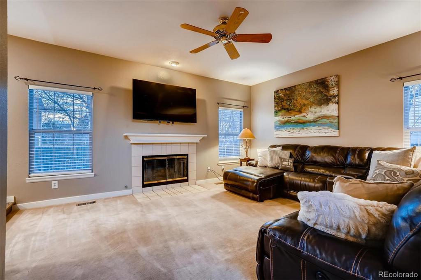
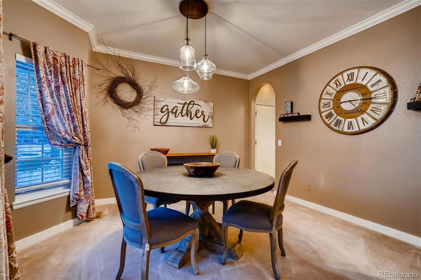
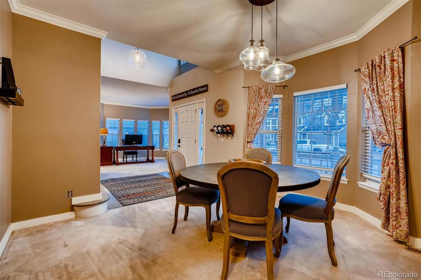
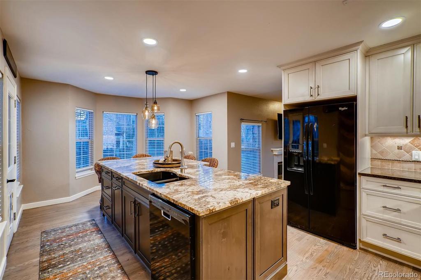
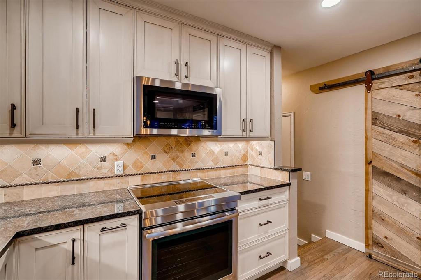
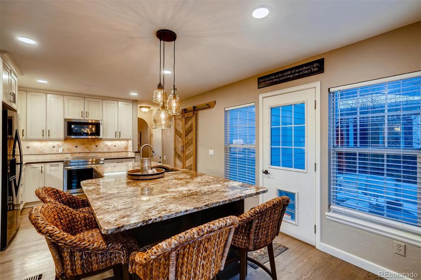
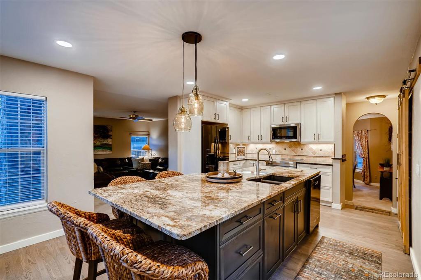
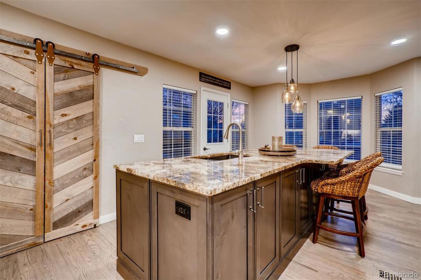
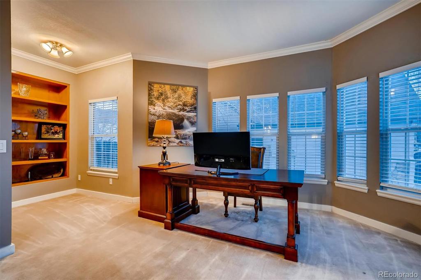
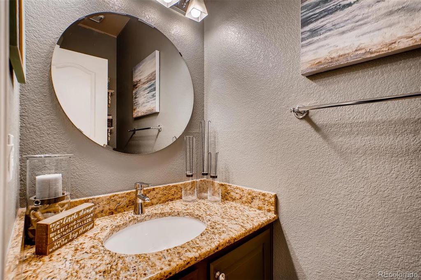
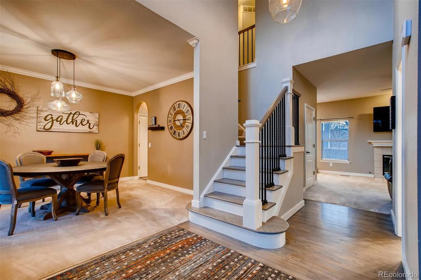
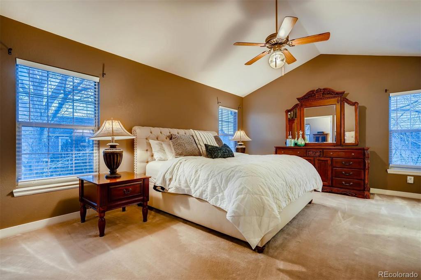
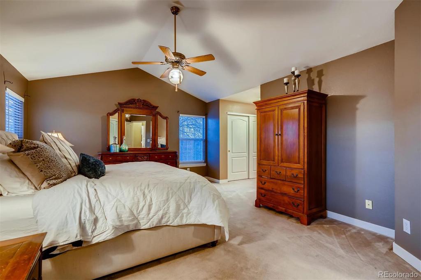
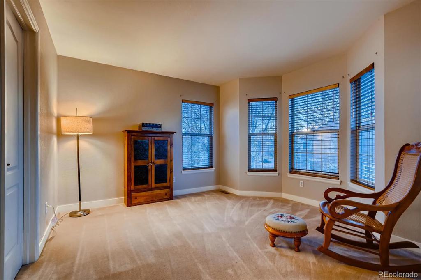
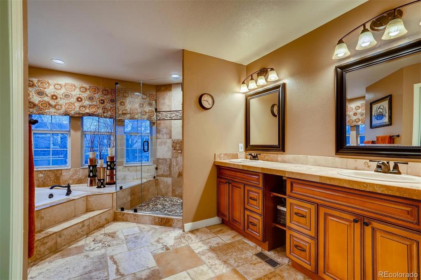
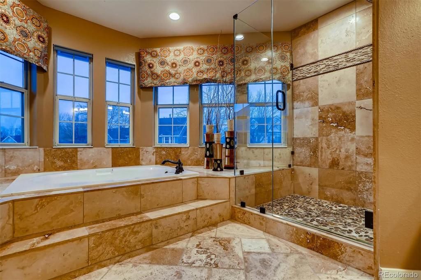
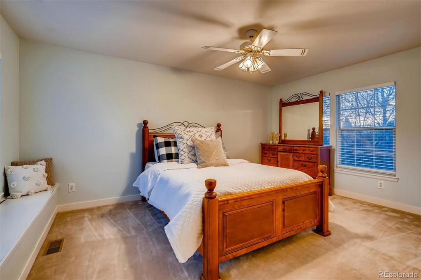
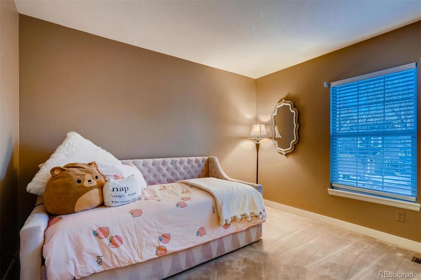
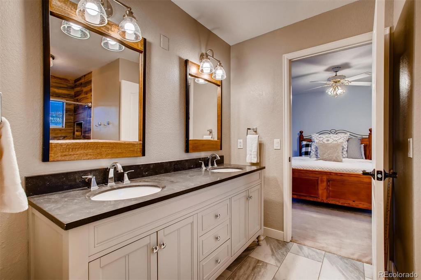
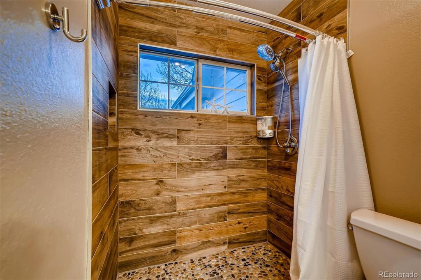
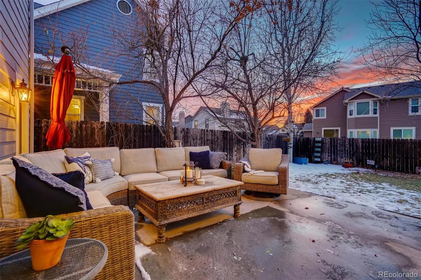
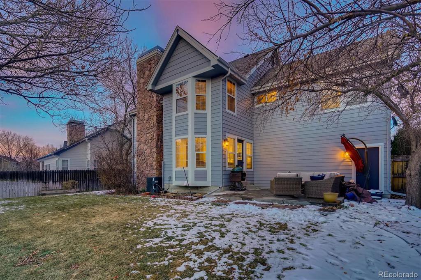
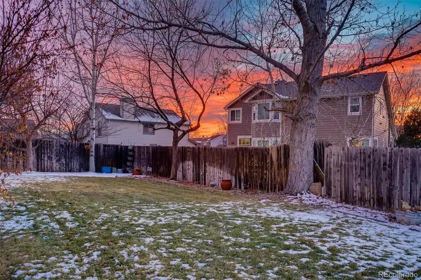


 Menu
Menu


