5341 E 130th Place
Thornton, CO 80241 — Adams county
Price
$490,000
Sqft
2205.00 SqFt
Baths
3
Beds
4
Description
This super clean and well-maintained, one owner, move-in ready home has been lovingly remodeled and updated throughout. The main floor is filled with light thanks to huge newer windows and skylights. The kitchen features Corian counters, stainless steel appliances, and a large dining area all with newer laminate flooring. The upper level features 2 large bedrooms an updated full bath and an amazing primary suite. The primary suite has a walk-in closet, vaulted ceilings, and plenty of light! The remodeled en-suite bathroom has a huge designer shower, beautiful marble counters, a separate (private) toilet room, and a large closet for linen storage. Downstairs, you will find another large bedroom that could also be used as a den, library, or office, a large powder room with an attached laundry room, and a spacious family room which features a cozy gas fireplace and opens up to the amazing back yard. The private, fenced yard is beautifully landscaped and features a 3 zone sprinkler system, a covered patio (that is perfect for entertaining and grilling), a gazebo, and a large storage shed. If all of this were not enough the home also boasts a 600 square foot 3 car garage and covered front porch. Set your showing today becasue this beauty won't last long.
Property Level and Sizes
SqFt Lot
5600.00
Lot Features
Ceiling Fan(s), Corian Counters, Eat-in Kitchen, High Ceilings, High Speed Internet, Marble Counters, Master Suite, Open Floorplan, Radon Mitigation System, Smoke Free, Solid Surface Counters, Vaulted Ceiling(s)
Lot Size
0.13
Foundation Details
Concrete Perimeter
Basement
Partial,Unfinished
Common Walls
No Common Walls
Interior Details
Interior Features
Ceiling Fan(s), Corian Counters, Eat-in Kitchen, High Ceilings, High Speed Internet, Marble Counters, Master Suite, Open Floorplan, Radon Mitigation System, Smoke Free, Solid Surface Counters, Vaulted Ceiling(s)
Appliances
Dishwasher, Disposal, Dryer, Gas Water Heater, Microwave, Range, Refrigerator, Washer, Water Softener
Laundry Features
In Unit
Electric
Central Air
Flooring
Carpet, Laminate, Vinyl
Cooling
Central Air
Heating
Forced Air
Fireplaces Features
Living Room
Utilities
Electricity Connected, Internet Access (Wired), Natural Gas Connected, Phone Available
Exterior Details
Features
Garden, Private Yard, Rain Gutters
Patio Porch Features
Covered,Front Porch,Patio
Water
Public
Sewer
Public Sewer
Land Details
PPA
4192307.69
Road Frontage Type
Public Road
Road Responsibility
Public Maintained Road
Road Surface Type
Paved
Garage & Parking
Parking Spaces
1
Exterior Construction
Roof
Composition
Construction Materials
Brick, Frame, Wood Siding
Architectural Style
Contemporary
Exterior Features
Garden, Private Yard, Rain Gutters
Window Features
Double Pane Windows
Security Features
Carbon Monoxide Detector(s),Security System,Smoke Detector(s),Video Doorbell
Builder Name 1
Melody Homes Inc
Builder Source
Public Records
Financial Details
PSF Total
$247.17
PSF Finished
$310.19
PSF Above Grade
$310.19
Previous Year Tax
2207.00
Year Tax
2020
Primary HOA Management Type
Professionally Managed
Primary HOA Name
Woodbridge Station HOA
Primary HOA Phone
720-571-1440
Primary HOA Website
https://woodbridgestationhoa.com/
Primary HOA Amenities
Playground
Primary HOA Fees Included
Maintenance Grounds
Primary HOA Fees
190.00
Primary HOA Fees Frequency
Annually
Primary HOA Fees Total Annual
190.00
Location
Schools
Elementary School
Eagleview
Middle School
Rocky Top
High School
Horizon
Walk Score®
Contact me about this property
Travis Wanzeck
RE/MAX Anchor of Marina Park
150 Laishley Ct Ste 114
Punta Gorda, FL 33950, USA
150 Laishley Ct Ste 114
Punta Gorda, FL 33950, USA
- (303) 854-7654 (Mobile)
- Invitation Code: traviswanzeck
- travis@teamwanzeck.com
- https://TravisWanzeck.com
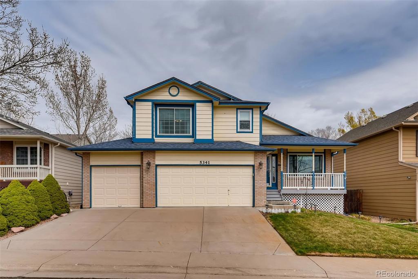
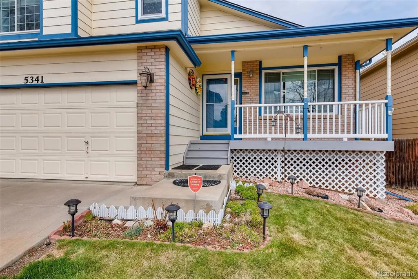
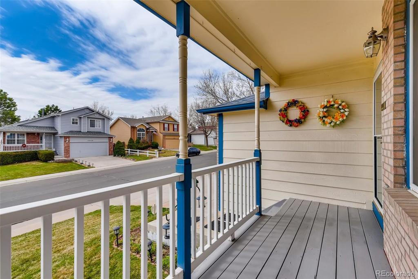
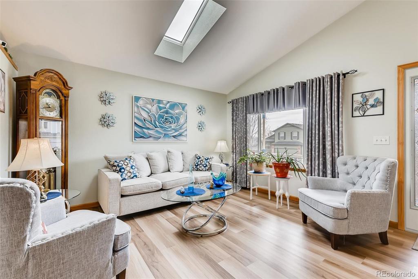
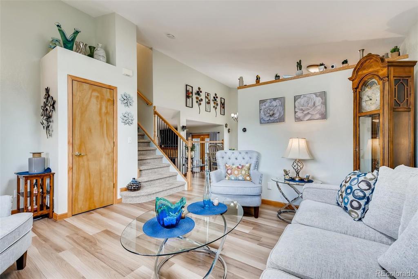
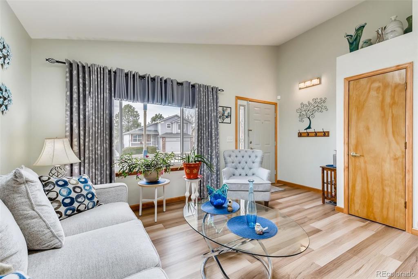
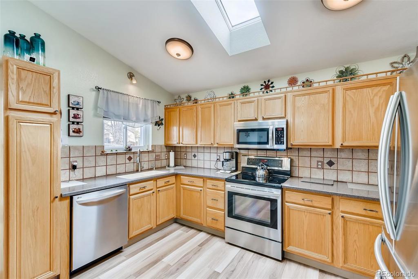
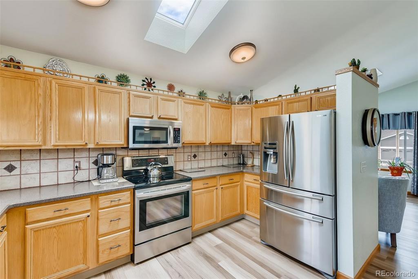
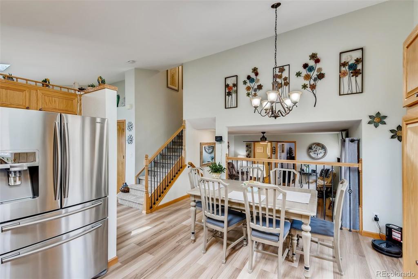
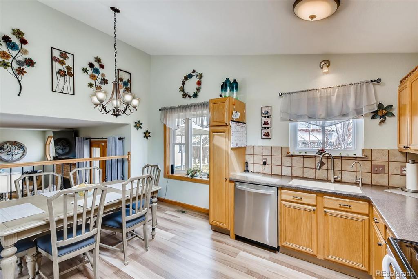
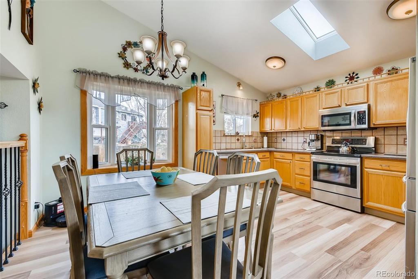
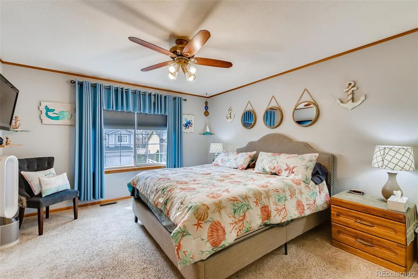
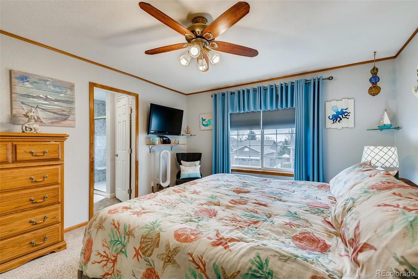
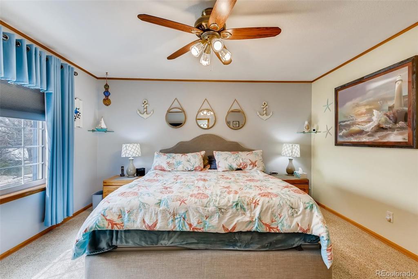
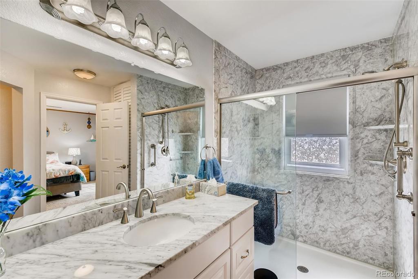
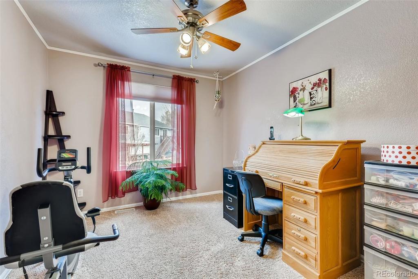
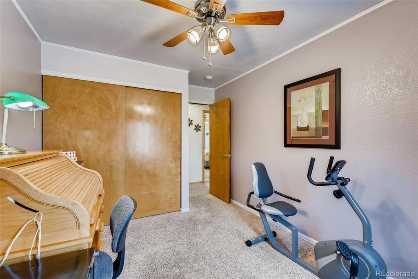
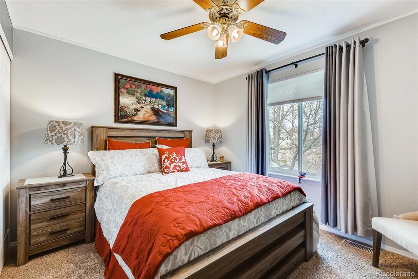
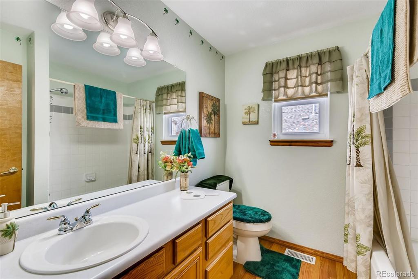
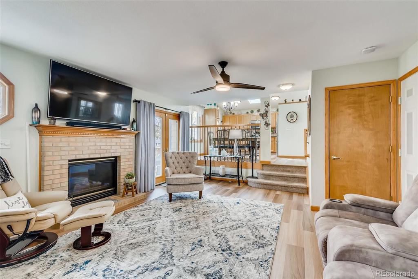
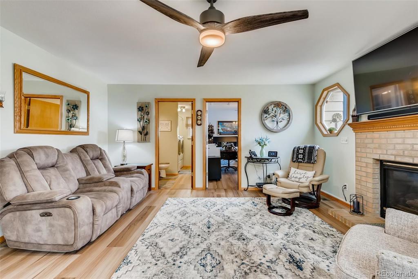
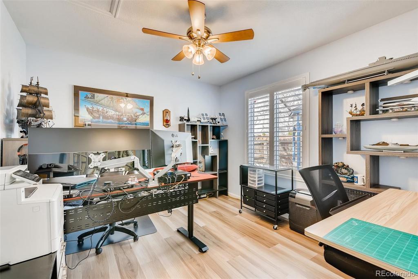
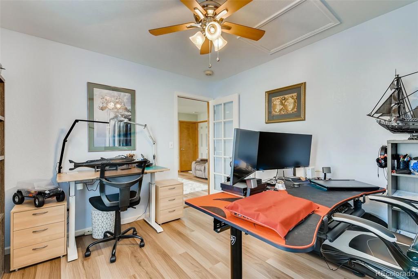
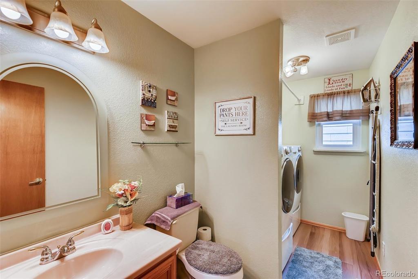
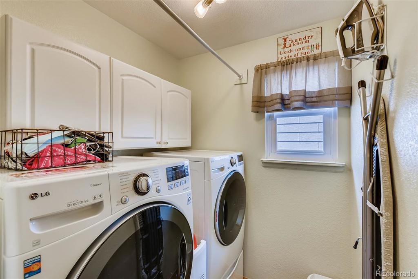
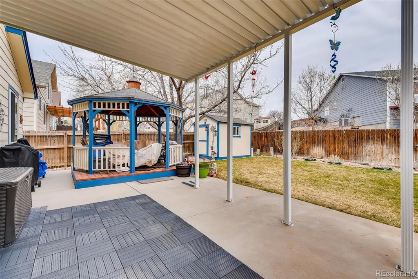
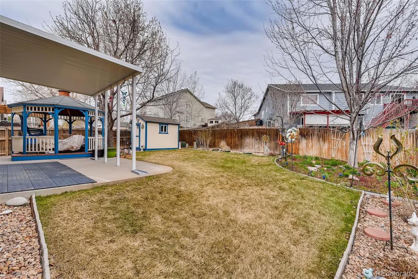
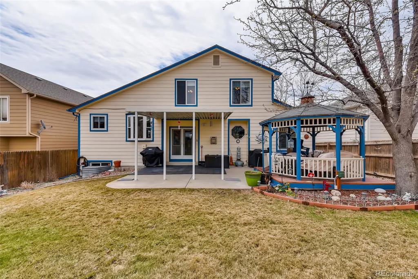
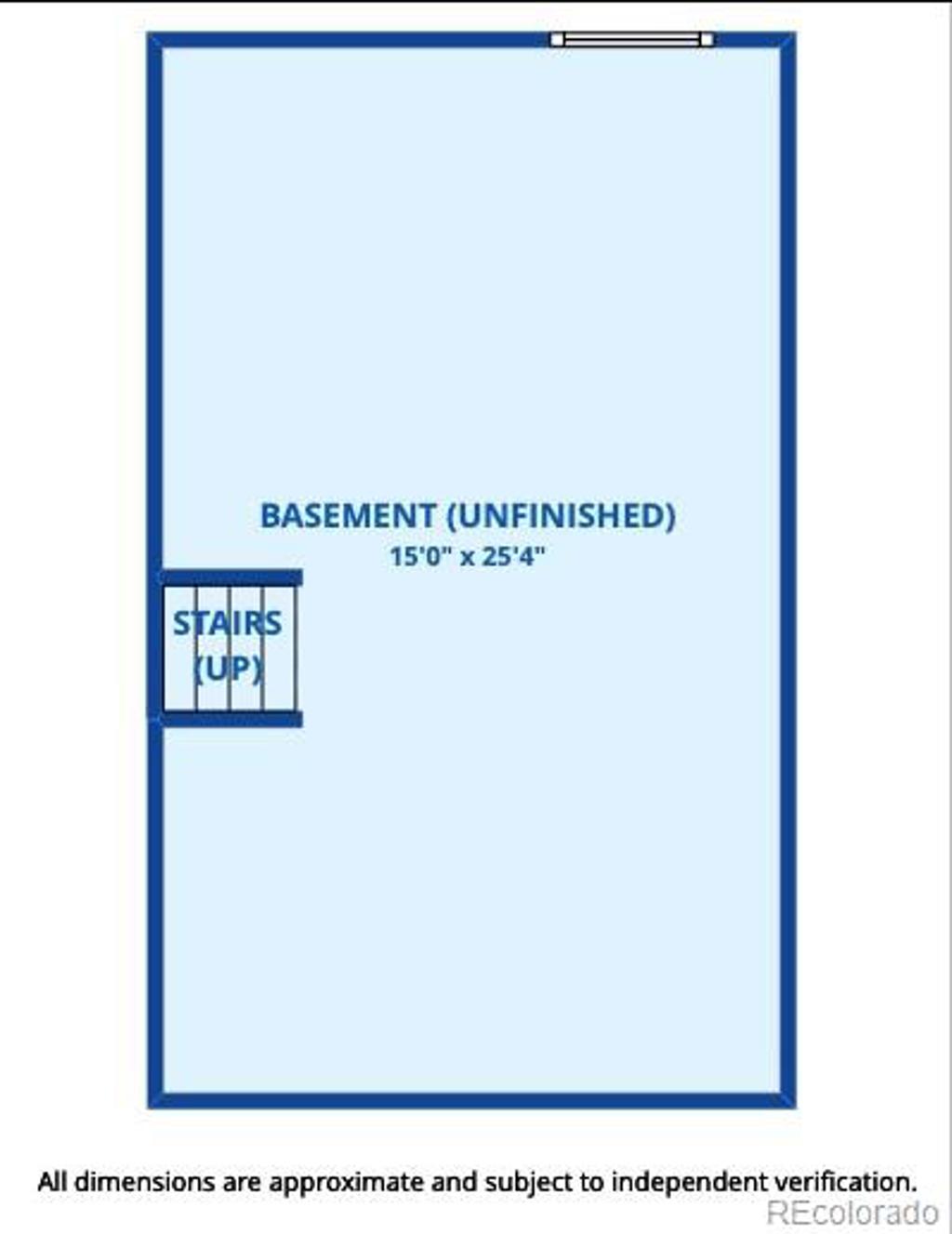
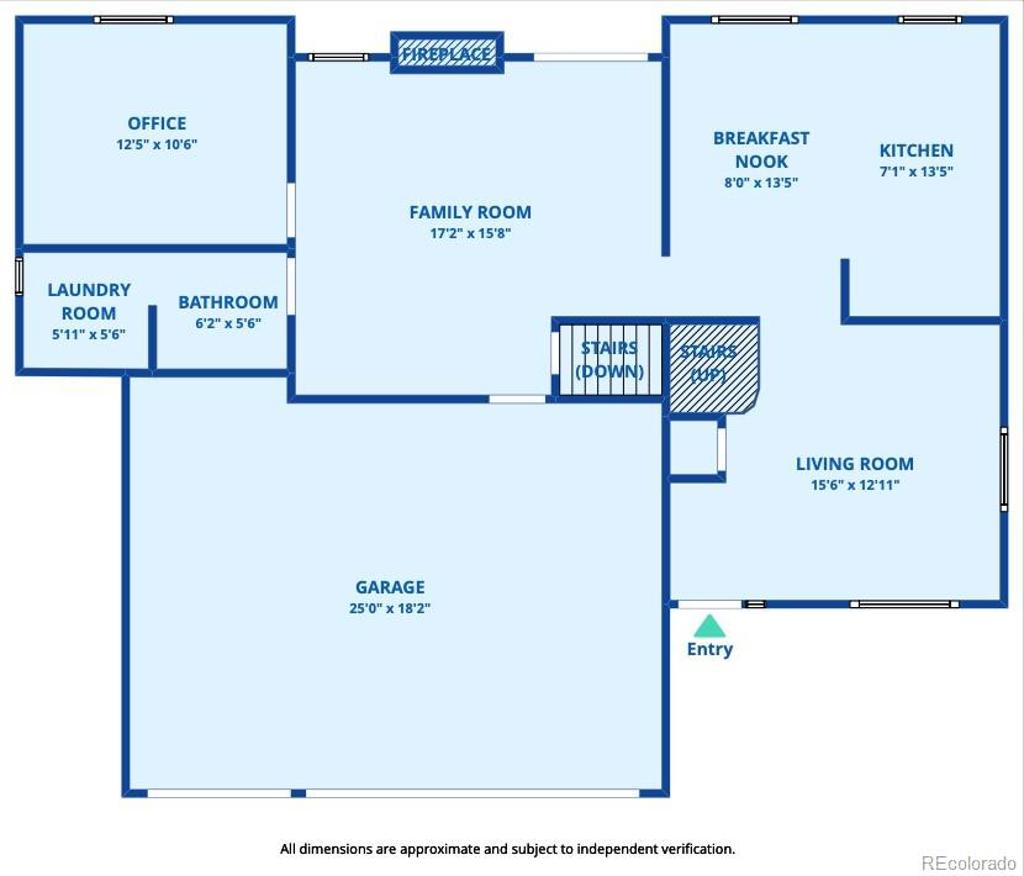
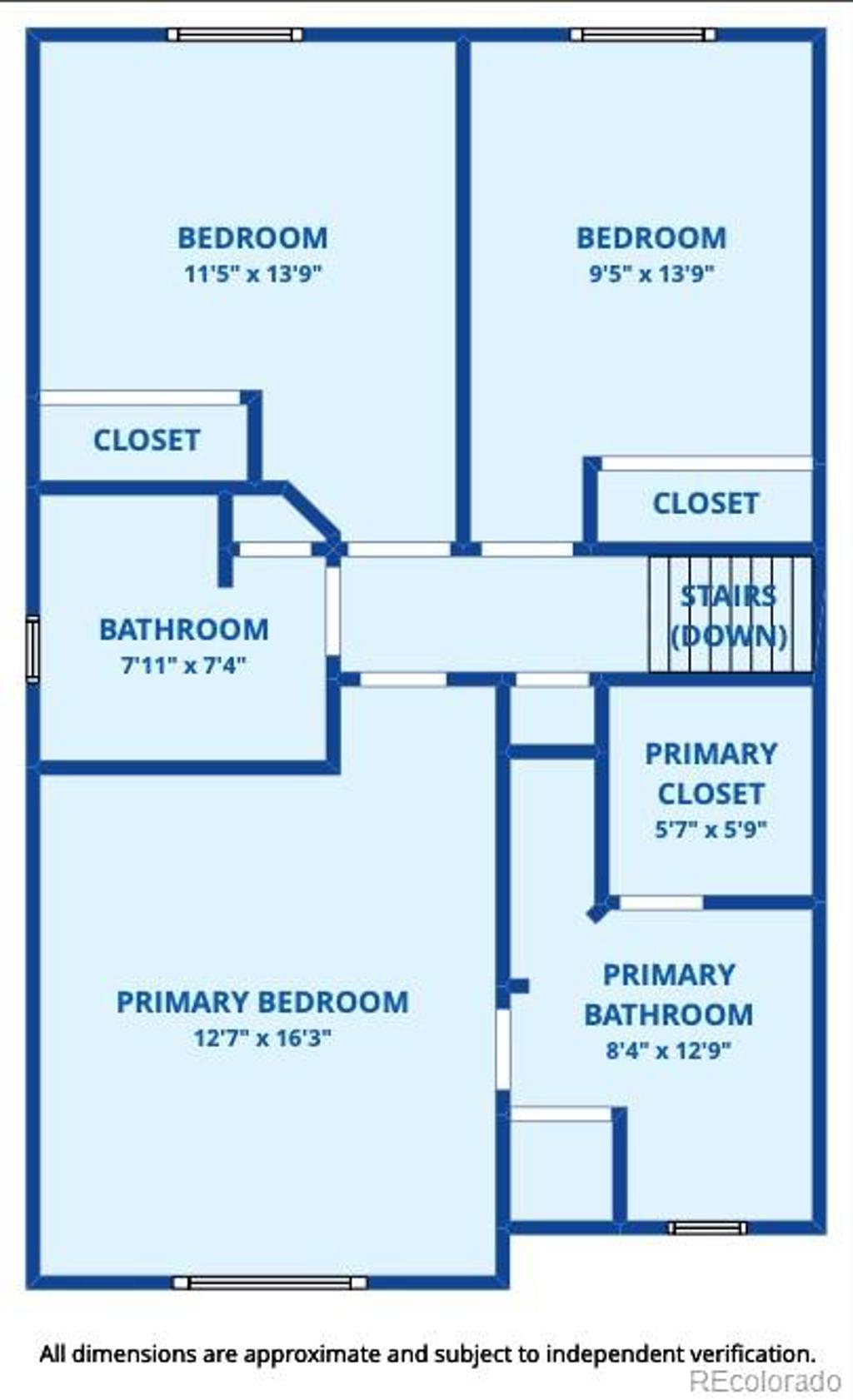
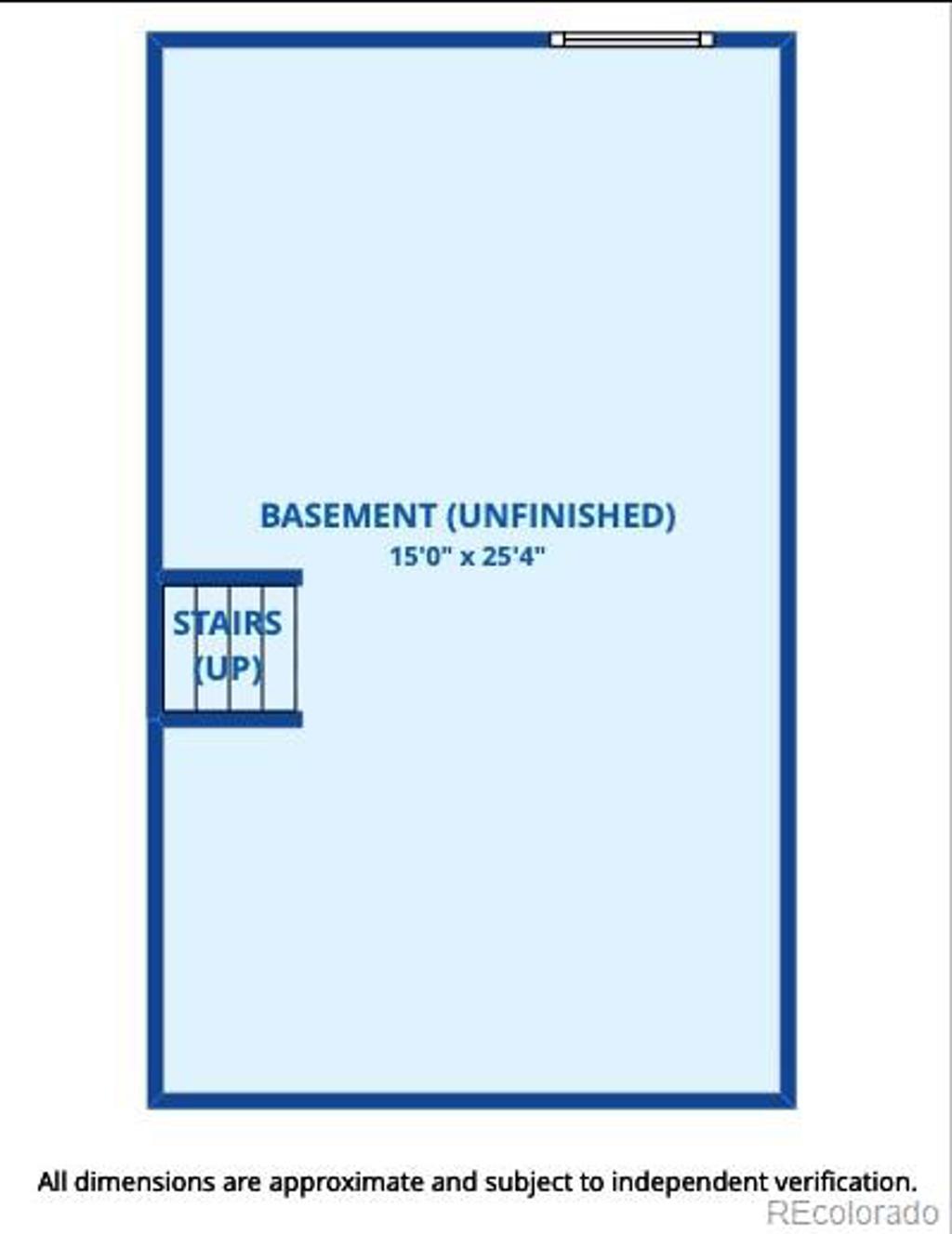
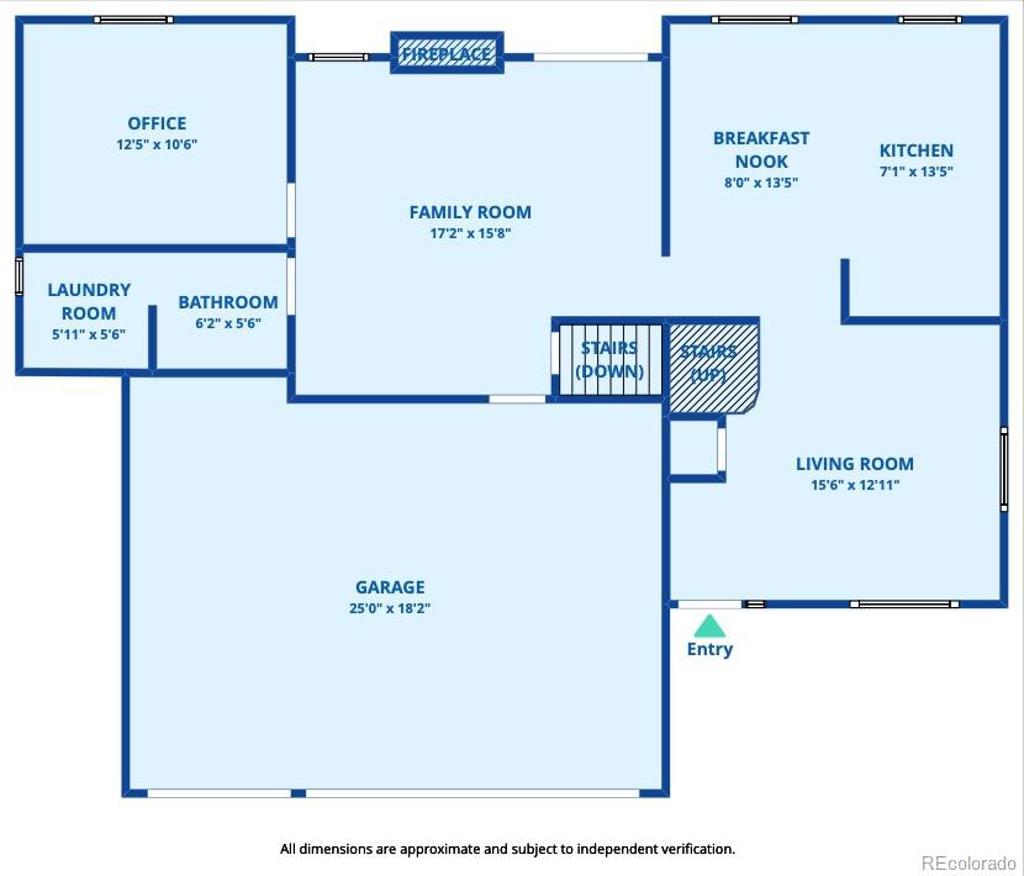
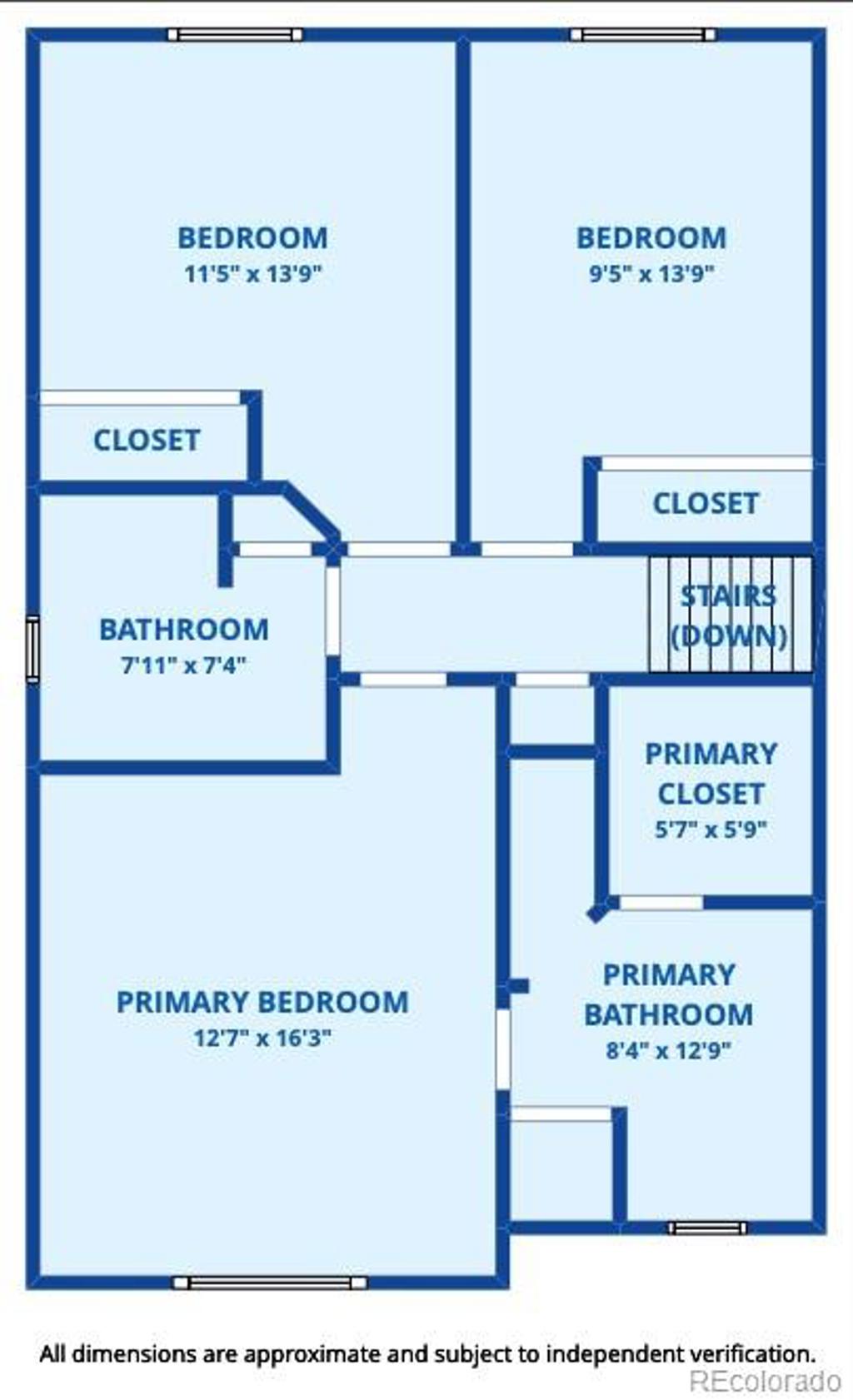
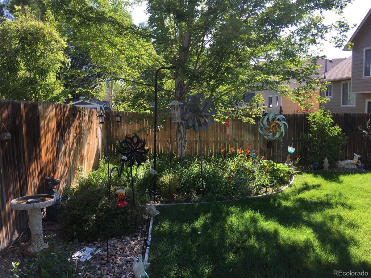
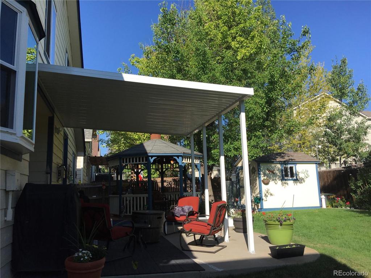
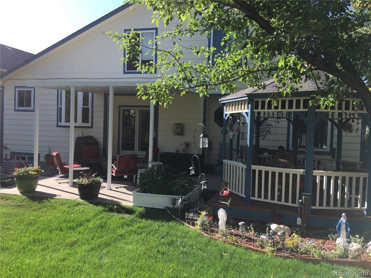
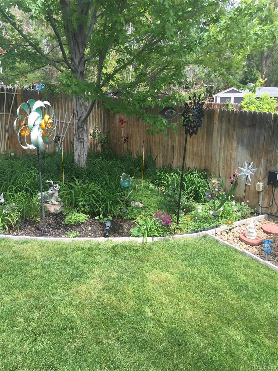


 Menu
Menu


