4092 W 105th Way
Westminster, CO 80031 — Adams county
Price
$825,000
Sqft
3683.00 SqFt
Baths
4
Beds
4
Description
Unparalleled finishes in this ranch style home in Legacy Ridge. Sophisticated custom kitchen remodel with all the bells and whistles. Open concept floor plan with double-sided stone gas fireplace as its centerpiece. Birch wood floors throughout the main level which boasts 2 bedrooms and an office. Inviting on all fronts. Master suite with new spa-like bathroom with separate shower and soaking tub. Crown molding, plantation shutters and separate formal dining space with walkout to deck from kitchen. Perfect for entertaining and holiday gatherings. Updated systems. Fully finished basement with kitchen, family room will built-in speakers in wall and ceiling. Two additional bedrooms and bathroom with steam shower. Perfect for guests. Easy access to highways and shops at Walnut Creek and Westminster Promenade. Enjoy all that Legacy Ridge offers: a stunning master-planned golf course community, filled with amenities like a pool, scenic parks and winding trails, as well as stunning mountain views. Residents enjoy a short drive into Downtown Boulder and only an 11-mile drive into Downtown Denver. Neighborhood trails and access to city parks are perfect for outdoor enthusiasts.
Property Level and Sizes
SqFt Lot
10110.00
Lot Features
Breakfast Nook, Built-in Features, Ceiling Fan(s), Eat-in Kitchen, Entrance Foyer, Five Piece Bath, High Ceilings, Kitchen Island, Master Suite, Open Floorplan, Pantry, Quartz Counters, Smoke Free, Utility Sink, Walk-In Closet(s), Wet Bar
Lot Size
0.23
Basement
Finished
Common Walls
No Common Walls
Interior Details
Interior Features
Breakfast Nook, Built-in Features, Ceiling Fan(s), Eat-in Kitchen, Entrance Foyer, Five Piece Bath, High Ceilings, Kitchen Island, Master Suite, Open Floorplan, Pantry, Quartz Counters, Smoke Free, Utility Sink, Walk-In Closet(s), Wet Bar
Appliances
Bar Fridge, Cooktop, Dishwasher, Disposal, Double Oven, Dryer, Microwave, Refrigerator, Washer, Water Softener
Electric
Central Air
Flooring
Carpet, Tile, Wood
Cooling
Central Air
Heating
Forced Air, Natural Gas
Fireplaces Features
Gas, Gas Log, Living Room
Utilities
Electricity Connected, Natural Gas Connected
Exterior Details
Patio Porch Features
Deck,Front Porch
Water
Public
Sewer
Public Sewer
Land Details
PPA
3716100.00
Road Frontage Type
Public Road
Road Responsibility
Public Maintained Road
Road Surface Type
Paved
Garage & Parking
Parking Spaces
1
Parking Features
Concrete
Exterior Construction
Roof
Composition
Construction Materials
Frame, Stone, Wood Siding
Architectural Style
Contemporary
Window Features
Double Pane Windows, Window Coverings
Builder Source
Public Records
Financial Details
PSF Total
$232.07
PSF Finished
$238.54
PSF Above Grade
$358.67
Previous Year Tax
5113.00
Year Tax
2019
Primary HOA Management Type
Professionally Managed
Primary HOA Name
Legacy Ridge West
Primary HOA Phone
303-420-4433
Primary HOA Website
https://lrw.msihoa.co/default.aspx
Primary HOA Amenities
Clubhouse,Pool,Trail(s)
Primary HOA Fees Included
Maintenance Grounds, Trash
Primary HOA Fees
95.00
Primary HOA Fees Frequency
Monthly
Primary HOA Fees Total Annual
1140.00
Location
Schools
Elementary School
Cotton Creek
Middle School
Silver Hills
High School
Northglenn
Walk Score®
Contact me about this property
Travis Wanzeck
RE/MAX Anchor of Marina Park
150 Laishley Ct Ste 114
Punta Gorda, FL 33950, USA
150 Laishley Ct Ste 114
Punta Gorda, FL 33950, USA
- (303) 854-7654 (Mobile)
- Invitation Code: traviswanzeck
- travis@teamwanzeck.com
- https://TravisWanzeck.com
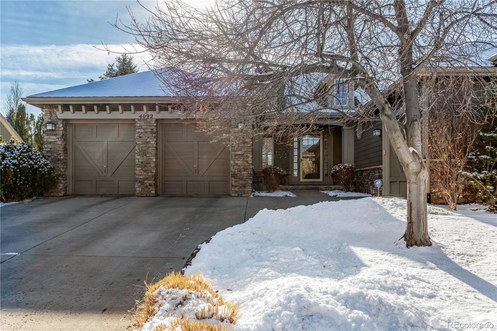
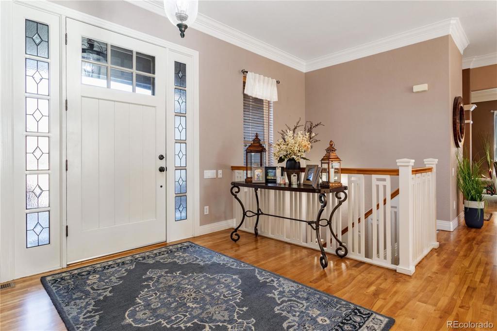
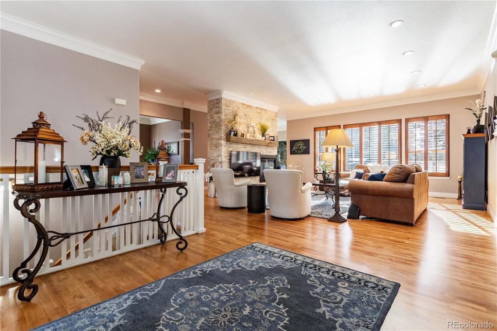
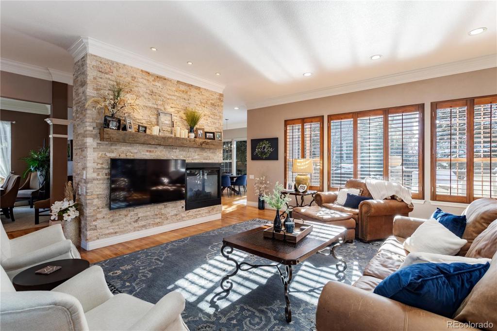
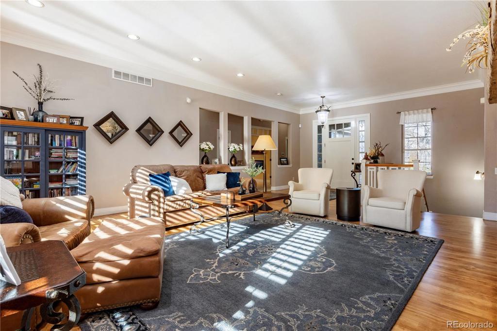
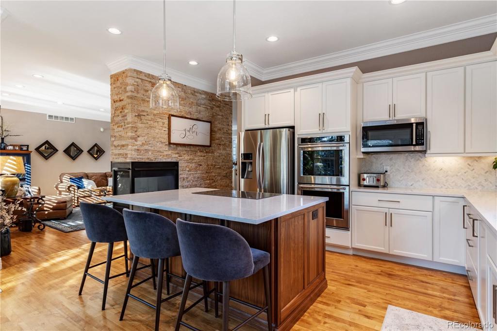
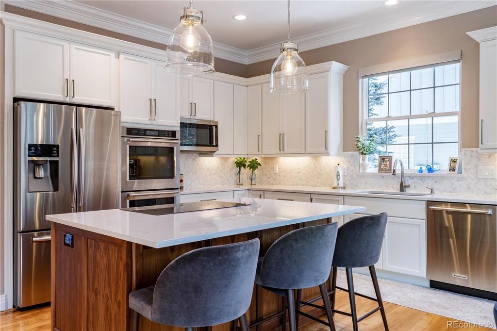
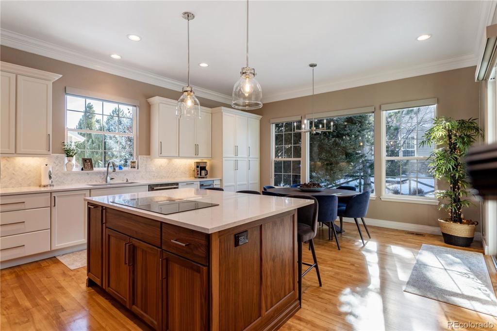
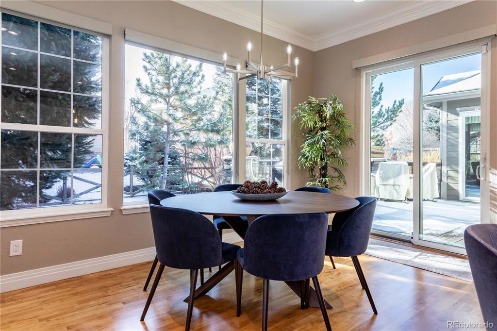
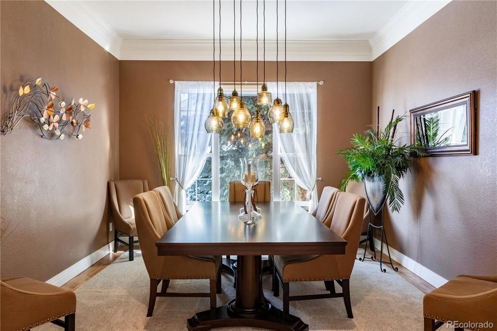
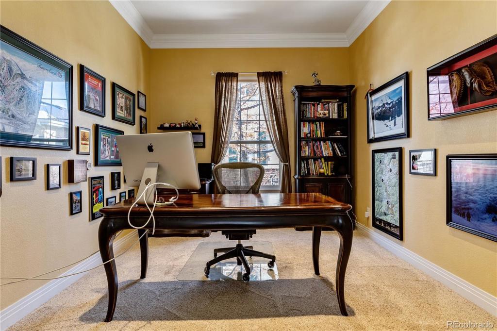
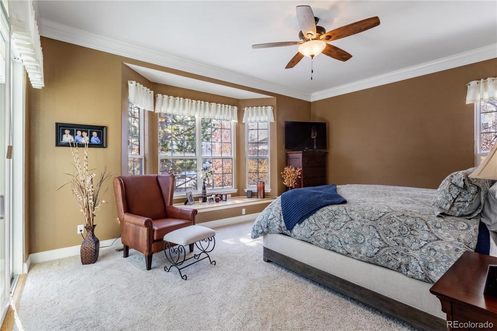
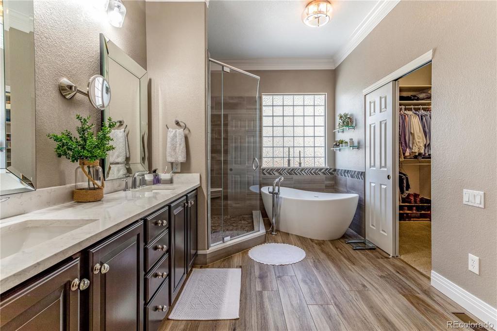
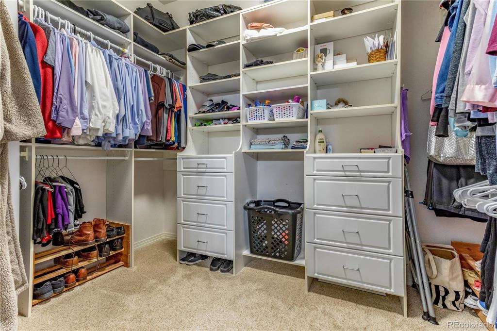
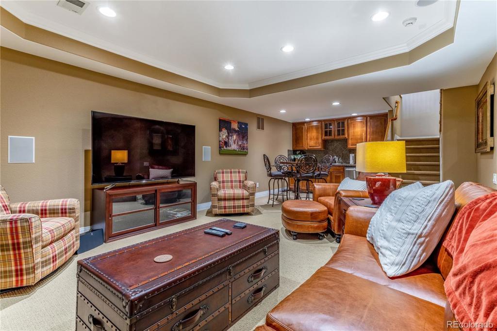
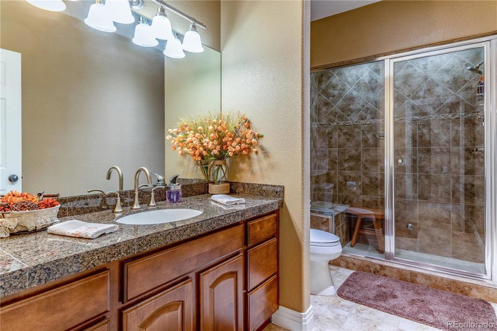
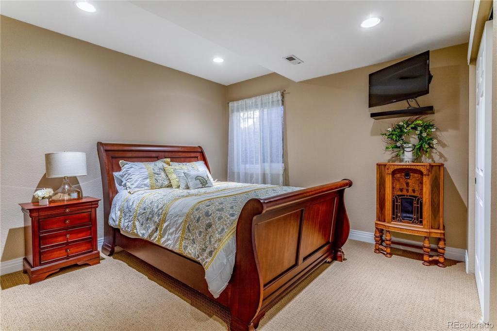
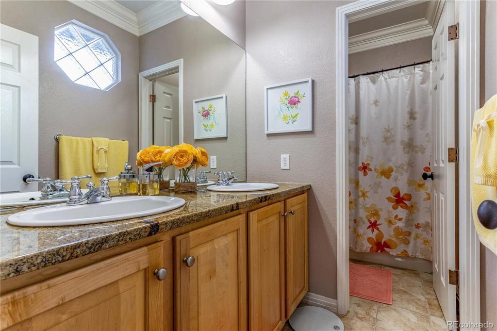
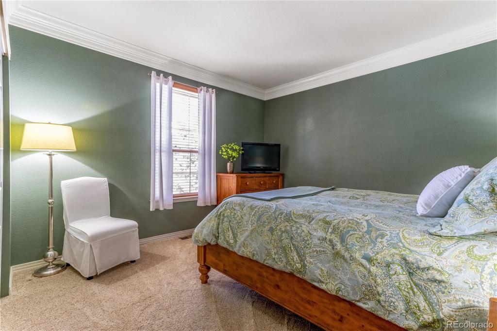
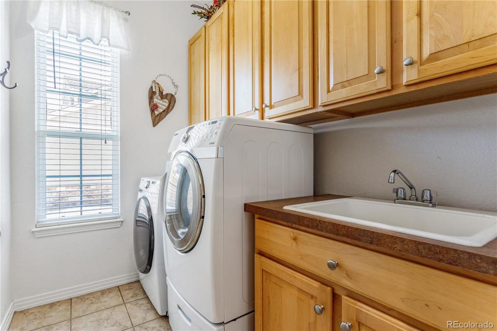
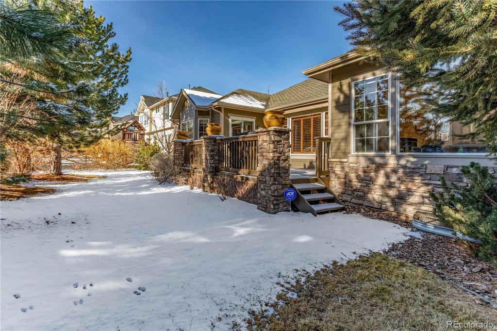
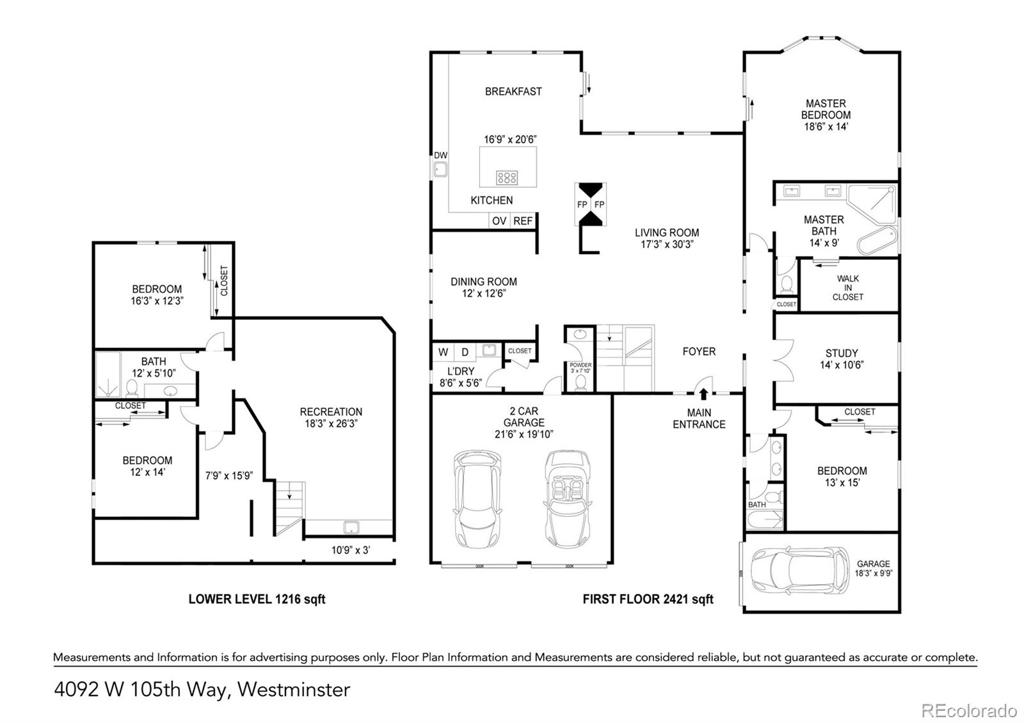


 Menu
Menu


