2675 E Tennessee Avenue
Denver, CO 80209 — Denver county
Price
$1,199,000
Sqft
3295.00 SqFt
Baths
4
Beds
5
Description
Exquisitely charming home on an oversized lot in the heart of Bonnie Brae! A rare find, this south-facing, sunny home features multiple outdoor spaces, and one of Bonnie Brae's most beautiful flowering trees. The property includes a hard-to-find private guest suite (or truly private home office or remote-learning classroom) with separate entrance, kitchenette, 3/4 bath, and private patio with oversized hot tub. The main house features a private master suite, two additional bedrooms, open living and dining room with fireplace, updated kitchen with high end appliances and large pantry, and an office/study (or fifth conforming bedroom). The master suite features vaulted ceilings and a 5-piece bath with heated floors, jetted freestanding tub, fireplace, and large walk-in closet with washer/dryer. The finished basement features a large family room with fireplace and home theater, a guest bedroom and bathroom, plus a large storage room with additional laundry hookups. The unique elevation of this lot creates a sense of total privacy with multiple outdoor spaces, lighted patio perfect for outdoor dining, and back patio with hot tub and lounge area. The home is fully wired for Sonos, with built-in speakers throughout. Newer paint, roof, electrical, HVAC, plumbing, sewer line, radon mitigation system and more. Within walking distance to Washington Park, the restaurants and shops of Old South Gaylord Street, Bonnie Brae Ice Cream, and just two blocks to Bonnie Brae's own lovely park.
Property Level and Sizes
SqFt Lot
7870.00
Lot Features
Five Piece Bath, Granite Counters, Jet Action Tub, Primary Suite, Pantry, Radon Mitigation System, Sound System, Hot Tub, Walk-In Closet(s)
Lot Size
0.18
Foundation Details
Slab
Basement
Partial
Interior Details
Interior Features
Five Piece Bath, Granite Counters, Jet Action Tub, Primary Suite, Pantry, Radon Mitigation System, Sound System, Hot Tub, Walk-In Closet(s)
Appliances
Cooktop, Dishwasher, Disposal, Dryer, Microwave, Refrigerator, Self Cleaning Oven, Washer
Laundry Features
In Unit
Electric
Central Air
Flooring
Carpet, Tile, Wood
Cooling
Central Air
Heating
Forced Air, Natural Gas
Fireplaces Features
Basement, Living Room, Primary Bedroom
Exterior Details
Features
Private Yard, Spa/Hot Tub
Water
Public
Sewer
Public Sewer
Land Details
Road Frontage Type
Public
Road Responsibility
Public Maintained Road
Road Surface Type
Paved
Garage & Parking
Parking Features
Exterior Access Door
Exterior Construction
Roof
Composition
Construction Materials
Brick
Exterior Features
Private Yard, Spa/Hot Tub
Window Features
Double Pane Windows, Window Coverings
Security Features
Carbon Monoxide Detector(s), Smoke Detector(s)
Builder Source
Public Records
Financial Details
Previous Year Tax
5391.00
Year Tax
2019
Primary HOA Fees
0.00
Location
Schools
Elementary School
Cory
Middle School
Merrill
High School
South
Walk Score®
Contact me about this property
Travis Wanzeck
RE/MAX Anchor of Marina Park
150 Laishley Ct Ste 114
Punta Gorda, FL 33950, USA
150 Laishley Ct Ste 114
Punta Gorda, FL 33950, USA
- (303) 854-7654 (Mobile)
- Invitation Code: traviswanzeck
- travis@teamwanzeck.com
- https://TravisWanzeck.com
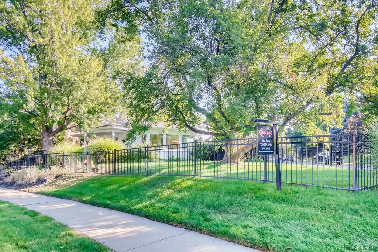
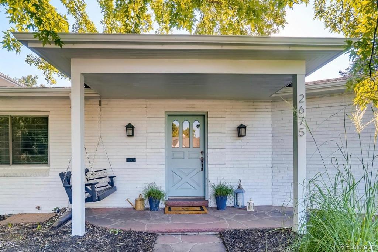
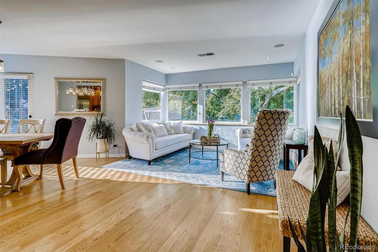
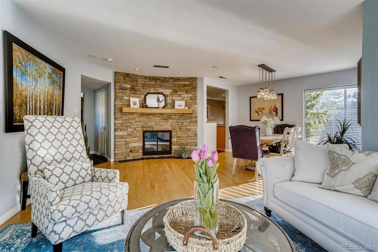
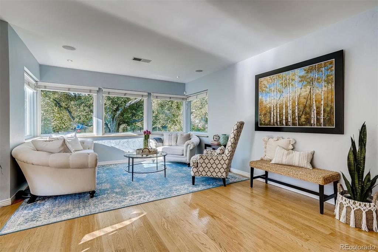
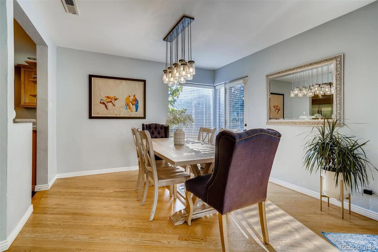
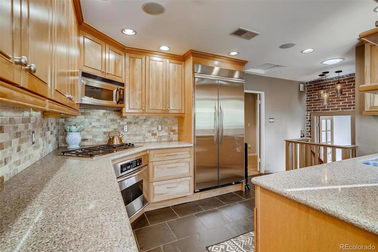
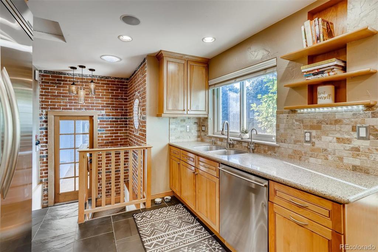
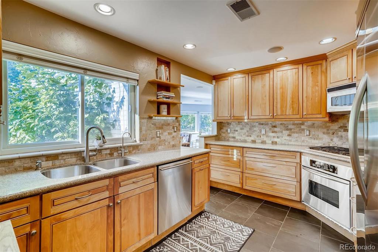
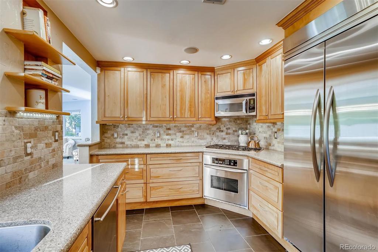
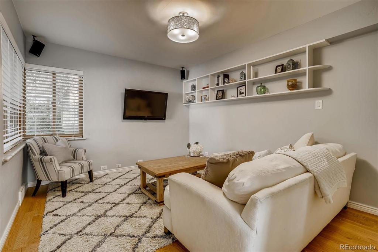
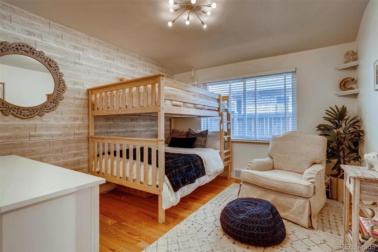
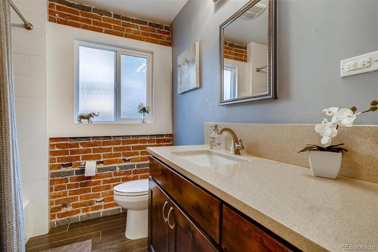
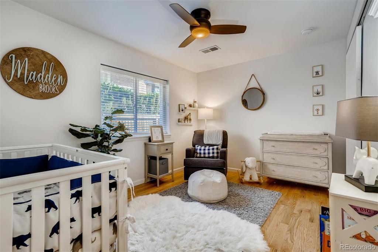
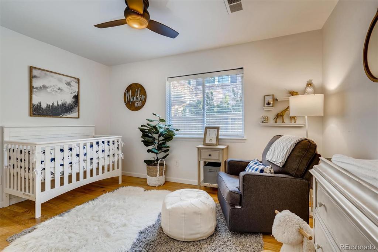
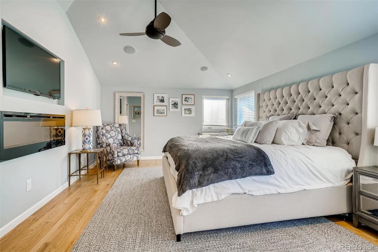
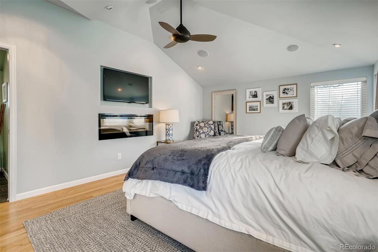
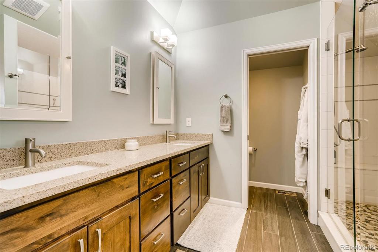
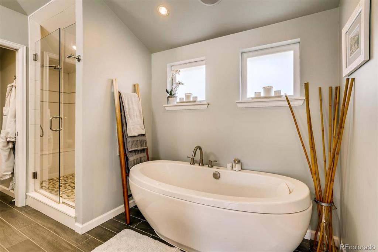
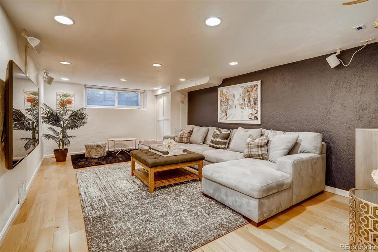
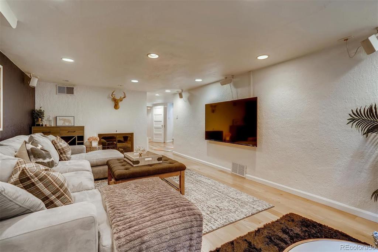
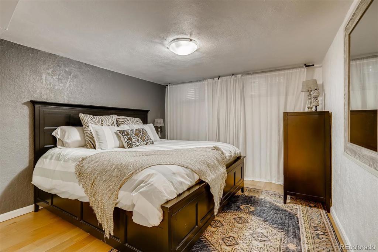
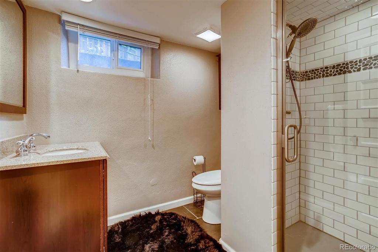
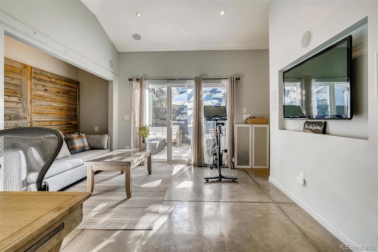
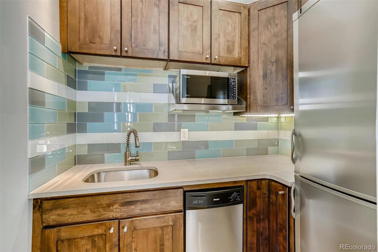
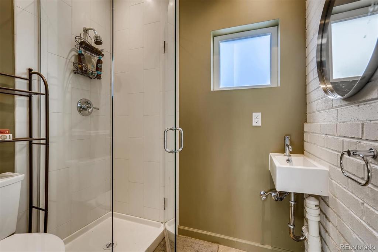
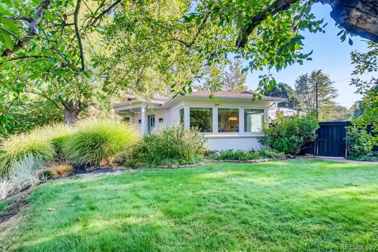
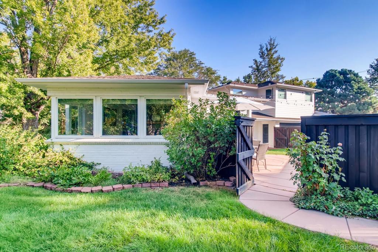
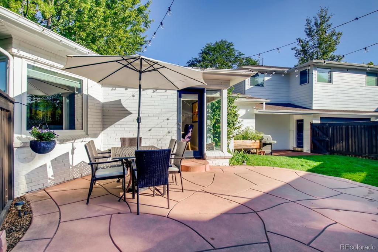
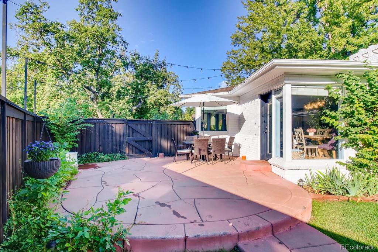
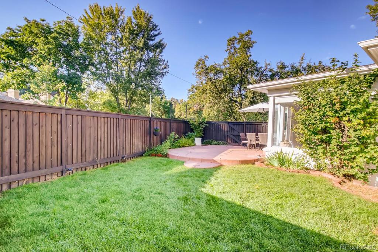
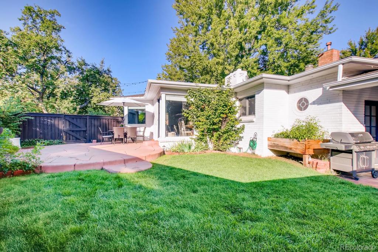
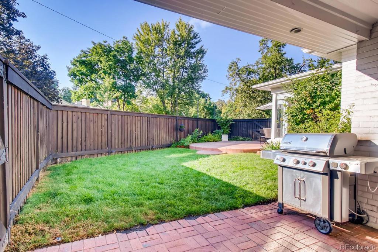
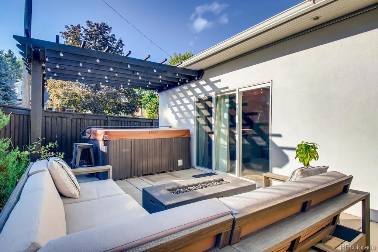
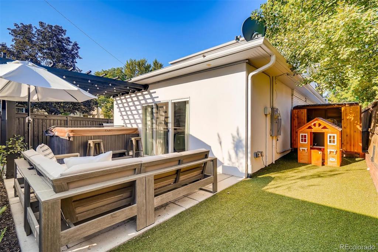
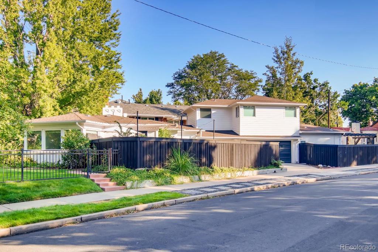


 Menu
Menu


