4224 Clay Street
Denver, CO 80211 — Denver county
Price
$750,000
Sqft
2029.00 SqFt
Baths
2
Beds
4
Description
Welcome to perfection in this 1910 Victorian. Beautifully updated, exceptionally maintained! Open floor plan features a custom kitchen with granite counters, lead glass window, tons of cabinet space and top of the line appliances. The Living room boast a gas fireplace with original tile, decorative wood surround and cabinets. The rest of the main floor includes 2 bedrooms, remodeled full bath with large soaking tub, sun room that opens up to redwood deck, fantastic landscaped yard, water features, raised garden beds, grape vine and garden shed. The yard was showcased in the Better Homes and Garden- Garden, Deck and Landscape magazine. The upper floor consists of 2 bedrooms with cedar lined closets, large full bath and laundry. The master bedroom with French doors, opens to a lovely balcony overlooking the back yard, perfect for your morning coffee. The newly built over-sized garage was built to match the home with the brick, custom siding and paint. The garage is also equipped with an electric fast charging station for your car. Great storage in the unfinished basement. This home sits on one of Sunnyside’s best blocks, walking distance to coffee, eateries, boutique shopping and public transportation.
Property Level and Sizes
SqFt Lot
6600.00
Lot Features
Built-in Features, Granite Counters, Jet Action Tub, Kitchen Island, Open Floorplan, Smoke Free, Sound System, Wired for Data
Lot Size
0.15
Foundation Details
Structural
Basement
Partial,Unfinished
Base Ceiling Height
6.5
Common Walls
No Common Walls
Interior Details
Interior Features
Built-in Features, Granite Counters, Jet Action Tub, Kitchen Island, Open Floorplan, Smoke Free, Sound System, Wired for Data
Appliances
Dishwasher, Disposal, Dryer, Humidifier, Oven, Refrigerator, Self Cleaning Oven, Washer
Electric
Central Air
Flooring
Carpet, Wood
Cooling
Central Air
Heating
Baseboard, Electric, Forced Air, Natural Gas
Fireplaces Features
Gas, Gas Log, Living Room
Utilities
Cable Available, Electricity Connected, Natural Gas Connected, Phone Connected
Exterior Details
Features
Balcony, Garden, Private Yard, Rain Gutters
Patio Porch Features
Deck,Front Porch,Patio,Rooftop
Water
Public
Sewer
Public Sewer
Land Details
PPA
5170000.00
Road Surface Type
Alley Paved, Paved
Garage & Parking
Parking Spaces
1
Parking Features
220 Volts
Exterior Construction
Roof
Composition
Construction Materials
Brick
Architectural Style
Victorian
Exterior Features
Balcony, Garden, Private Yard, Rain Gutters
Window Features
Window Coverings
Security Features
Carbon Monoxide Detector(s),Smoke Detector(s)
Builder Source
Appraiser
Financial Details
PSF Total
$382.21
PSF Finished
$455.11
PSF Above Grade
$455.11
Previous Year Tax
3671.00
Year Tax
2019
Primary HOA Fees
0.00
Location
Schools
Elementary School
Columbian
Middle School
Strive Sunnyside
High School
North
Walk Score®
Contact me about this property
Travis Wanzeck
RE/MAX Anchor of Marina Park
150 Laishley Ct Ste 114
Punta Gorda, FL 33950, USA
150 Laishley Ct Ste 114
Punta Gorda, FL 33950, USA
- (303) 854-7654 (Mobile)
- Invitation Code: traviswanzeck
- travis@teamwanzeck.com
- https://TravisWanzeck.com
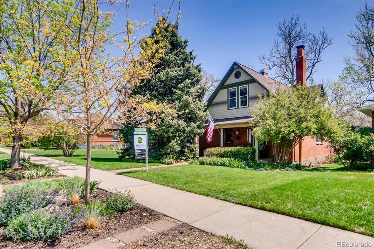
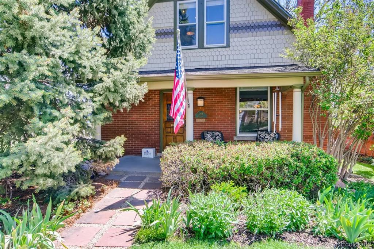
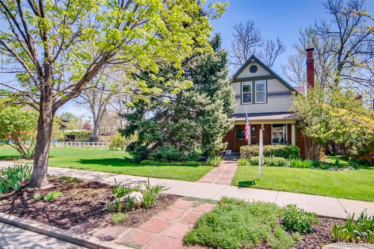
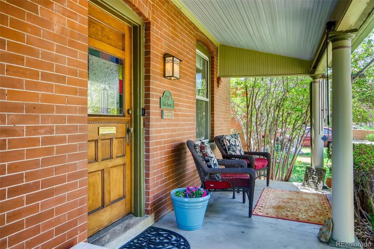
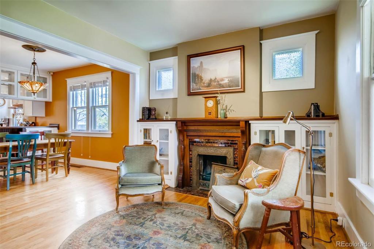
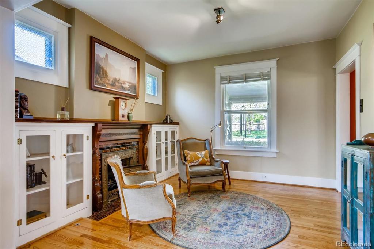
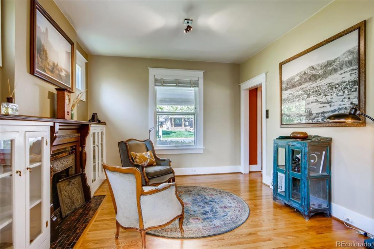
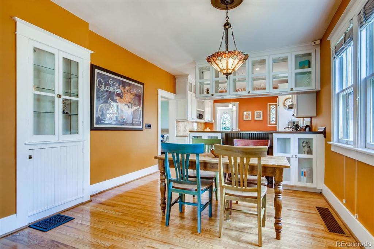
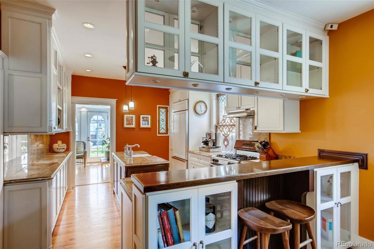
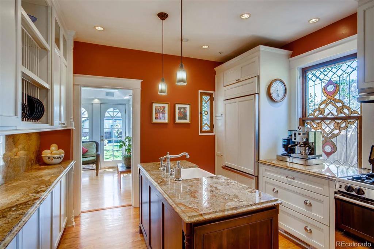
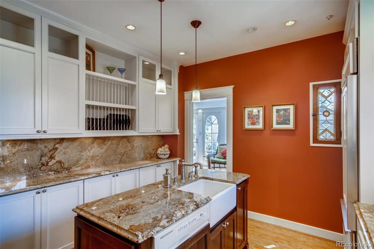
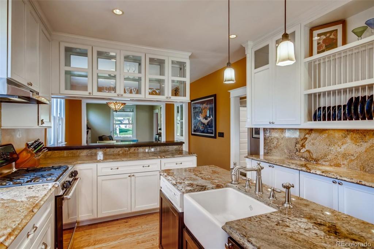
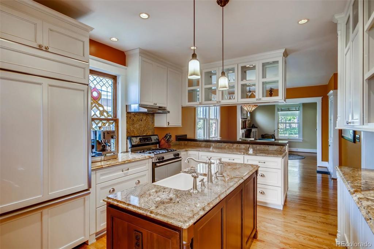
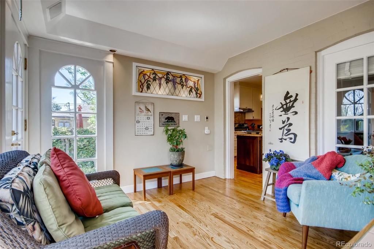
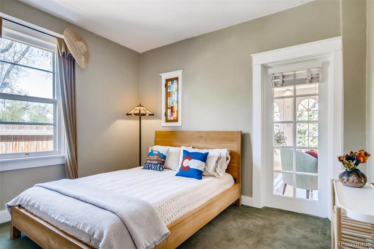
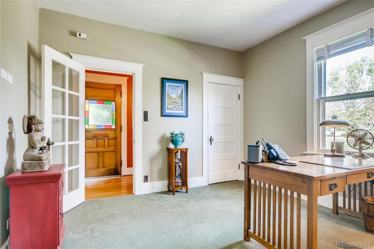
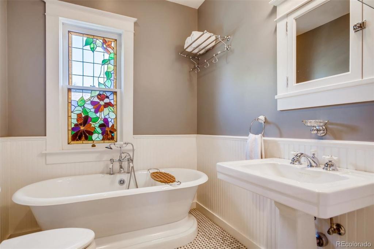
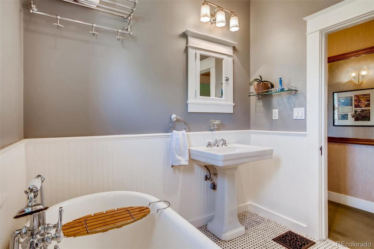
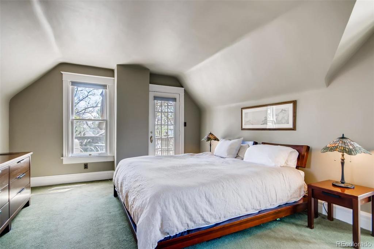
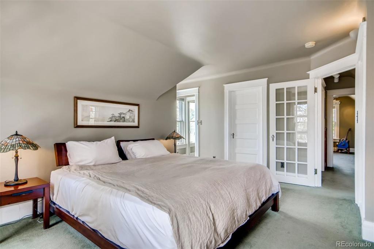
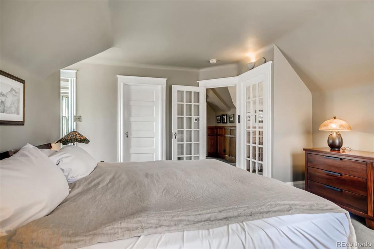
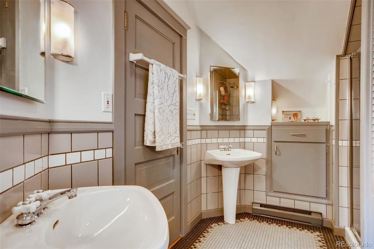
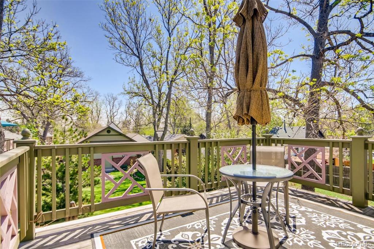
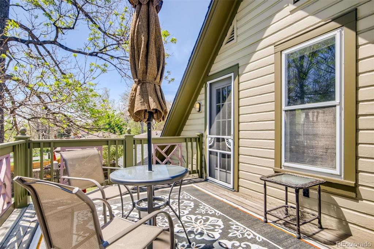
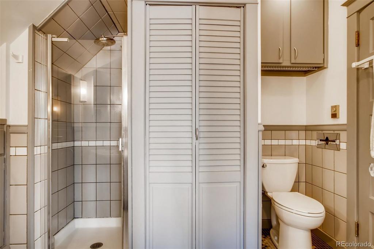
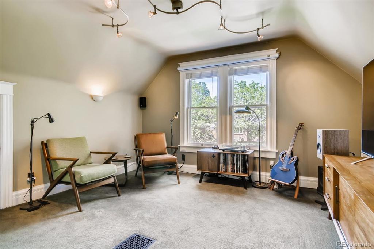
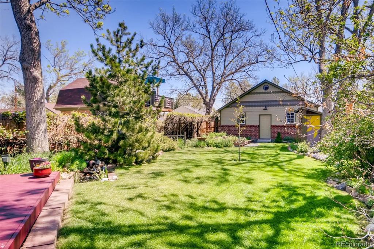
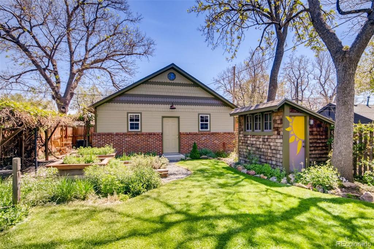
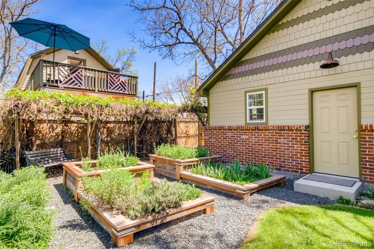
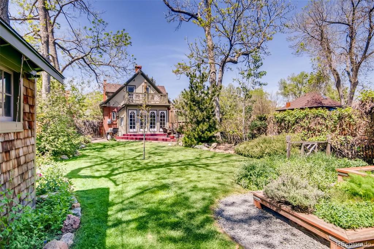
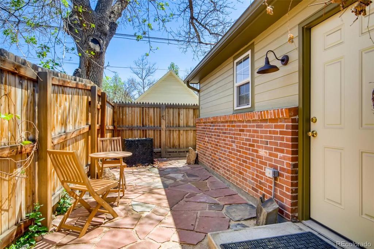
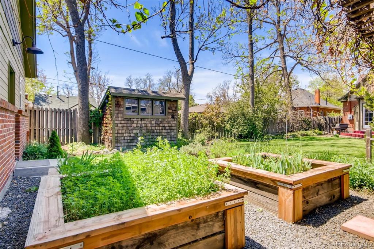
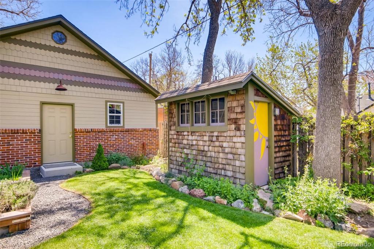
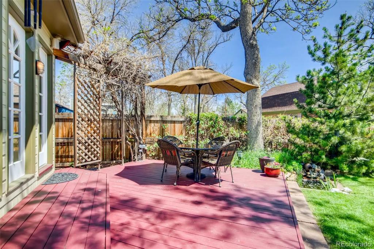
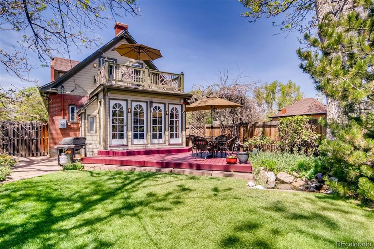
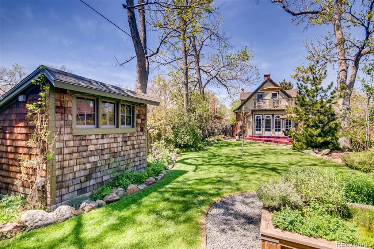
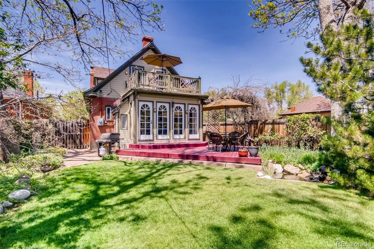


 Menu
Menu


