4444 Irving Street
Denver, CO 80211 — Denver county
Price
$3,195
Sqft
1884.00 SqFt
Baths
2
Beds
3
Description
AVAILABLE 6/1/2020! IN LIGHT OF SOCIAL DISCTANCING: VIDEO WALK-THRU OF THE HOME IS AVAILABLE ON THE COMPANY'S FACEBOOK PAGE.
Gorgeous totally remodeled Bungalow is ideally located two blocks from Rocky Mountain Lake Park in the Highlands/Berkeley neighborhood. This home is located on a large lot with an amazing back yard.
The main level features a gourmet kitchen with all stainless steel appliances, light gray cabinets with beautiful quartz countertops, breakfast bar, and white subway backsplash. Right off the kitchen is a beautiful heated sunroom overlooking the spacious yard. Also on the main level is an open concept family/dining room. The main level room is huge and is accented by beautifully restored hardwood floors throughout. Also on the main level are two bedrooms with a shared bath.
The basement is spacious and includes a large family room, a 3rd non-conforming bedroom with an attached bath. You can also find here a large laundry room with newer washer and dryer set and lots of space for storage
The large completely fenced in backyard has a large concrete slab in the middle for sitting around a fire pit and enjoying the beautiful Colorado days. There's a carport for one car and a long driveway for parking. The perfect location is in the Highlands/Berkeley Neighborhood is minutes to all the trendy restaurants and shops, bike paths, parks, downtown and more. Easy access to I25 and I70.
To view more listings, please visit www.evolvedenver.com. To schedule a showing, please email or text. A video walk-thru is also available on the company's Facebook page for when in-person showings are not available due to COVID-19.
Property Level and Sizes
SqFt Lot
6250.00
Lot Features
Entrance Foyer, Kitchen Island, No Stairs, Open Floorplan, Pantry, Quartz Counters, Smoke Free
Lot Size
0.14
Basement
Finished, Full
Common Walls
No Common Walls
Interior Details
Interior Features
Entrance Foyer, Kitchen Island, No Stairs, Open Floorplan, Pantry, Quartz Counters, Smoke Free
Appliances
Cooktop, Dishwasher, Disposal, Dryer, Microwave, Oven, Refrigerator, Washer
Laundry Features
In Unit
Electric
Central Air
Flooring
Carpet, Laminate, Tile, Wood
Cooling
Central Air
Heating
Forced Air
Exterior Details
Features
Private Yard
Land Details
Garage & Parking
Exterior Construction
Exterior Features
Private Yard
Financial Details
Year Tax
0
Primary HOA Fees
0.00
Location
Schools
Elementary School
Trevista at Horace Mann
Middle School
Strive Sunnyside
High School
North
Walk Score®
Contact me about this property
Travis Wanzeck
RE/MAX Anchor of Marina Park
150 Laishley Ct Ste 114
Punta Gorda, FL 33950, USA
150 Laishley Ct Ste 114
Punta Gorda, FL 33950, USA
- (303) 854-7654 (Mobile)
- Invitation Code: traviswanzeck
- travis@teamwanzeck.com
- https://TravisWanzeck.com
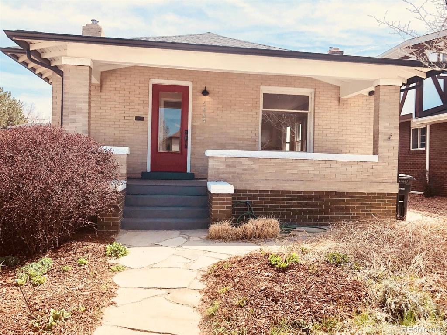
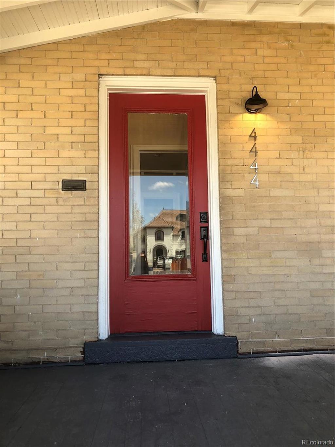
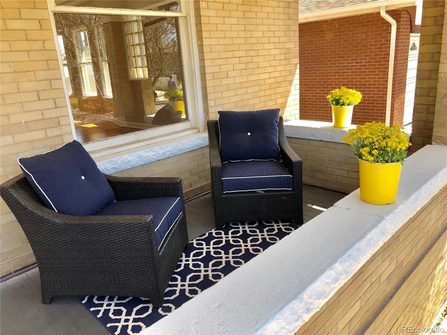
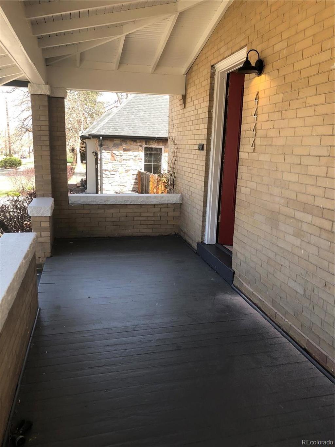
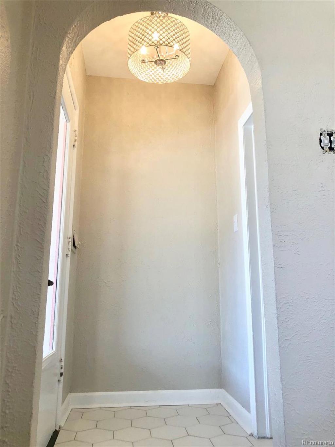
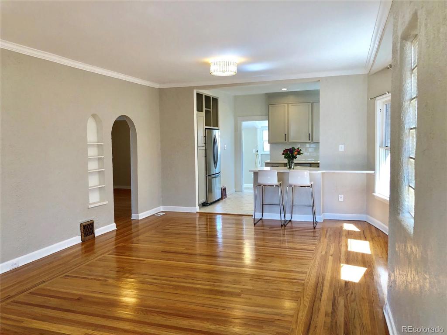
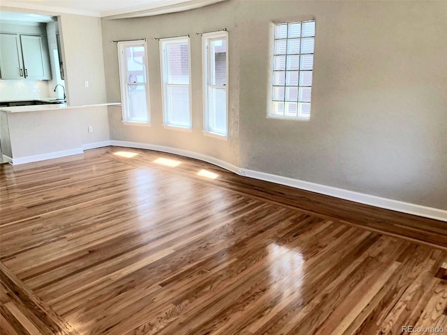
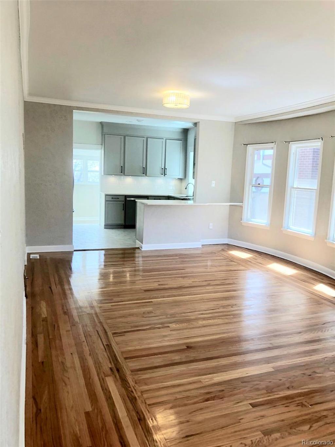
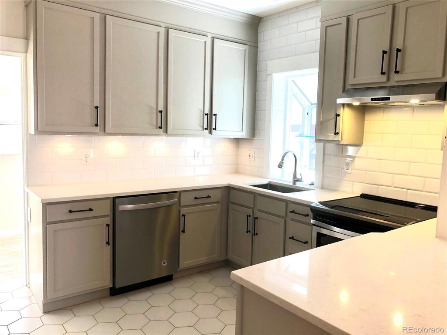
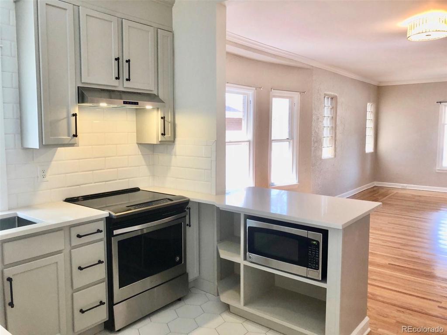
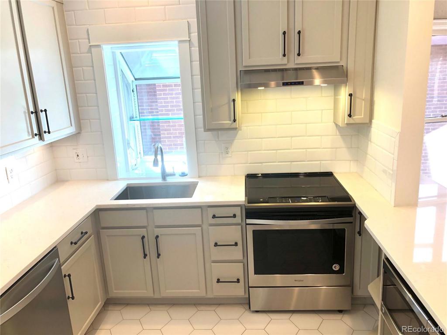
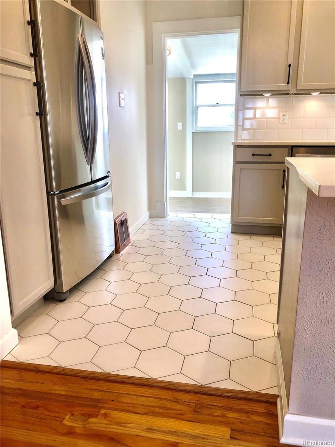
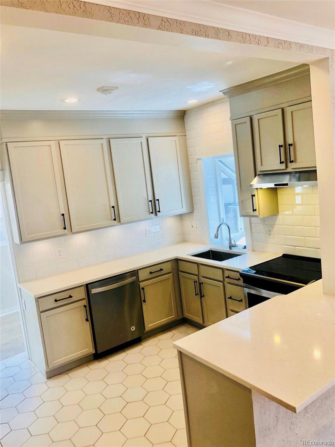
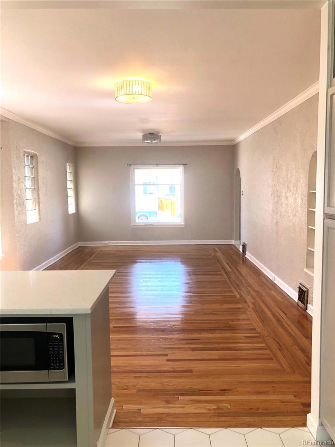
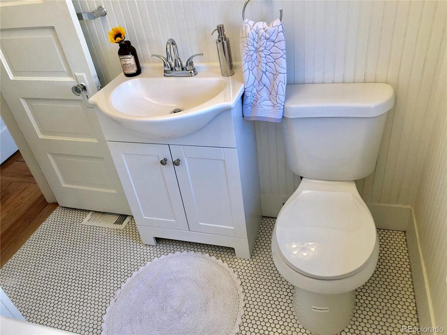
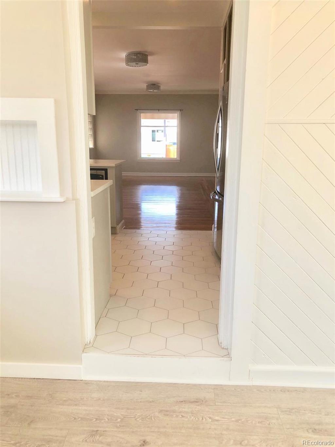
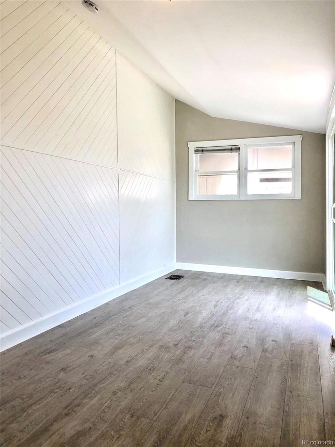
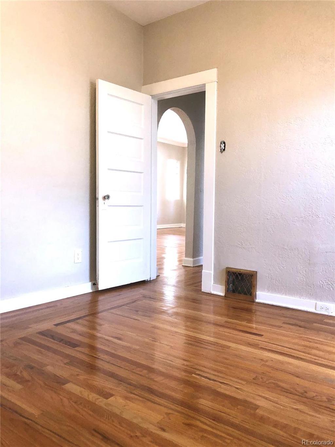
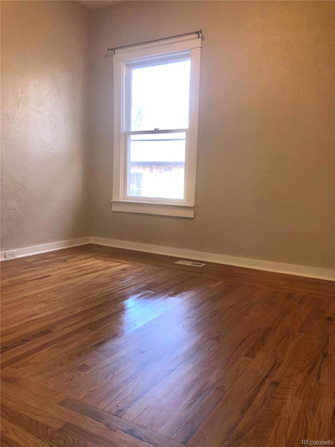
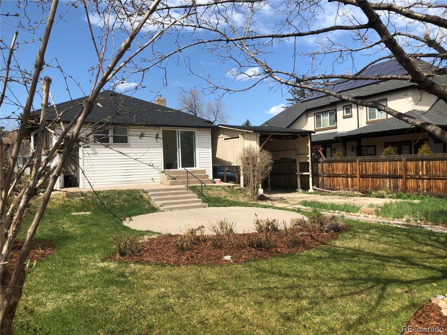
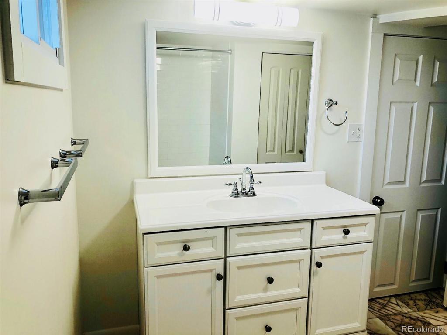
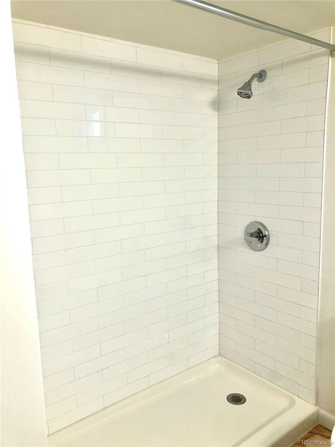
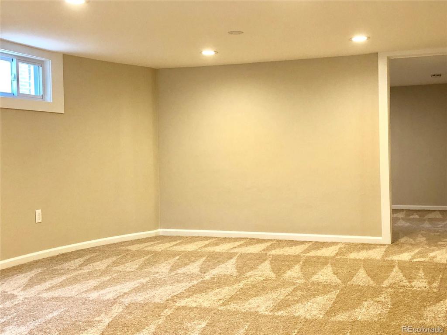
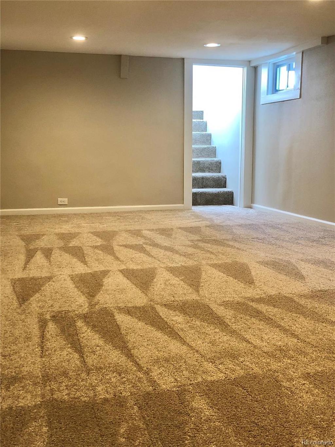
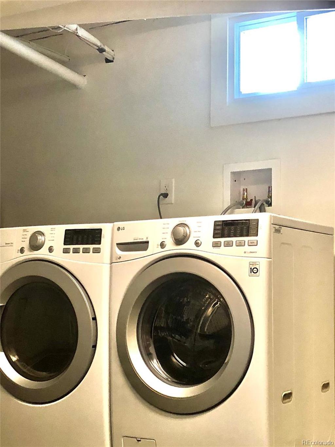


 Menu
Menu
 Schedule a Showing
Schedule a Showing

