3710 Osceola Street
Denver, CO 80212 — Denver county
Price
$710,000
Sqft
2229.00 SqFt
Baths
2
Beds
3
Description
This Highlands stunner is a must-see home. On the outside, a classic Bungalow from 1931. On the inside, a modern masterpiece. Featuring 3 bedrooms, 2 full bathrooms, updated basement in 2018 and a 300 sq. ft. sunroom on the back porch. The finished basement is an open concept space with master-suite, bonus area, laundry room with barn style door and professionally installed storage. There is a walk-in closet and spa-style bathroom featuring dual shower heads and marble vanity. The living room features a glass accent wall with Anderson windows. The backyard is an entertainers dream with large stone patio areas, built-in bar, gas fire pit, RV parking and electric car hook-ups. Out back there is a detached 2-car garage, and a double lot for lots of open grassy play area. Raised garden beds with sprinkler system surround the property. Don't miss this amazing home close to 32nd and Tennyson.
Property Level and Sizes
SqFt Lot
6250.00
Lot Features
Radon Mitigation System
Lot Size
0.14
Basement
Finished, Full
Interior Details
Interior Features
Radon Mitigation System
Appliances
Dishwasher, Disposal, Microwave, Oven, Range Hood, Refrigerator, Self Cleaning Oven
Electric
Air Conditioning-Room, Central Air
Flooring
Laminate, Wood
Cooling
Air Conditioning-Room, Central Air
Heating
Forced Air
Fireplaces Features
Living Room
Exterior Details
Features
Fire Pit, Garden
Land Details
Garage & Parking
Parking Features
220 Volts
Exterior Construction
Roof
Composition
Construction Materials
Brick
Exterior Features
Fire Pit, Garden
Window Features
Skylight(s)
Security Features
Carbon Monoxide Detector(s), Smoke Detector(s)
Builder Source
Public Records
Financial Details
Previous Year Tax
2940.00
Year Tax
2018
Primary HOA Fees
0.00
Location
Schools
Elementary School
Edison
Middle School
Denver Montessori
High School
North
Walk Score®
Contact me about this property
Travis Wanzeck
RE/MAX Anchor of Marina Park
150 Laishley Ct Ste 114
Punta Gorda, FL 33950, USA
150 Laishley Ct Ste 114
Punta Gorda, FL 33950, USA
- (303) 854-7654 (Mobile)
- Invitation Code: traviswanzeck
- travis@teamwanzeck.com
- https://TravisWanzeck.com
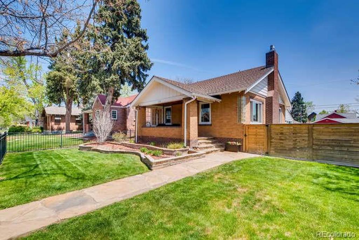
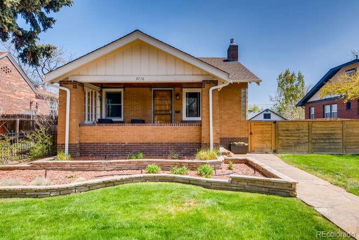
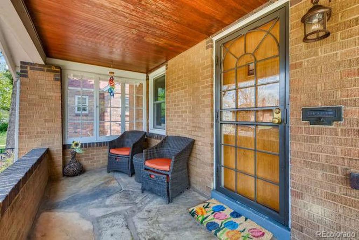
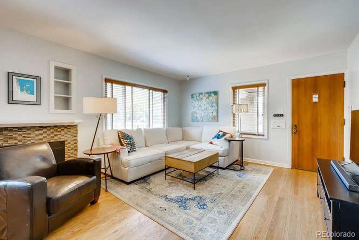
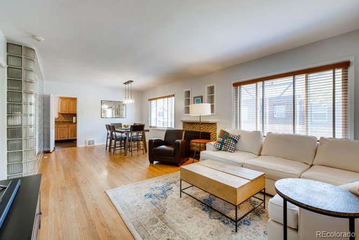
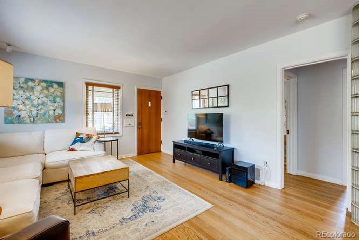
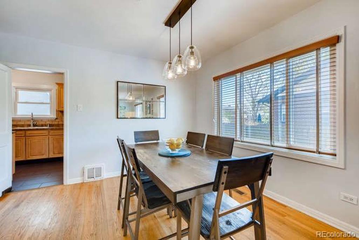
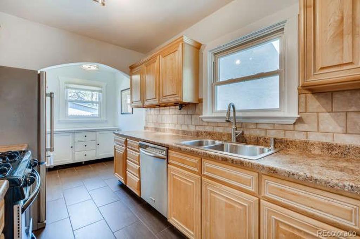
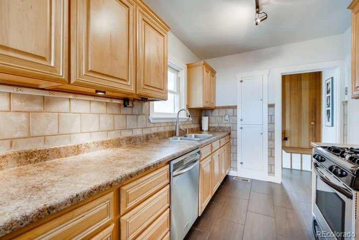
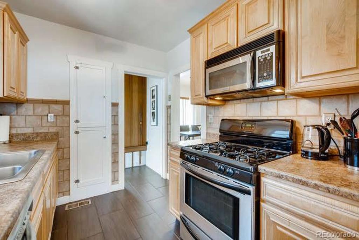
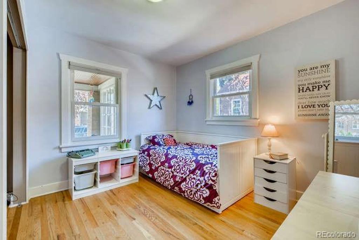
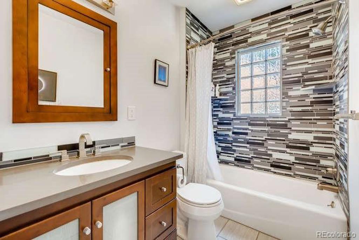
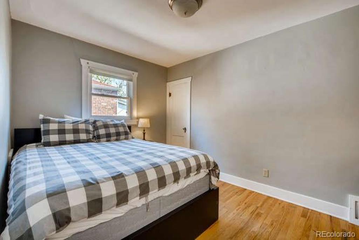
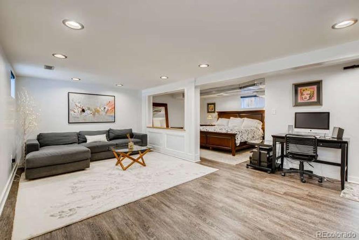
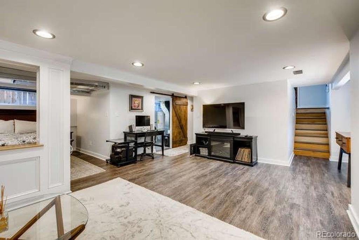
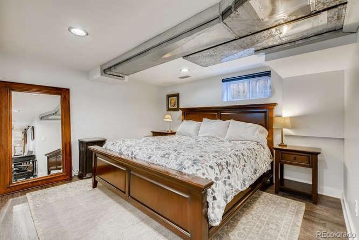
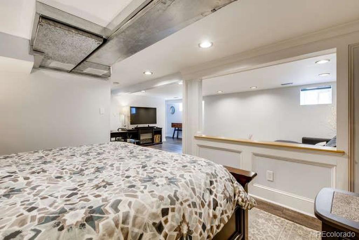
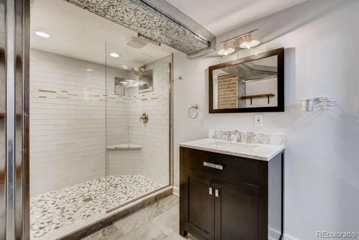
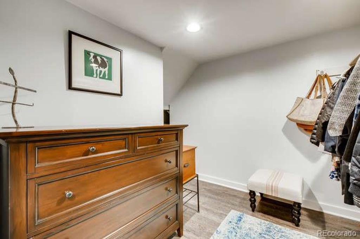
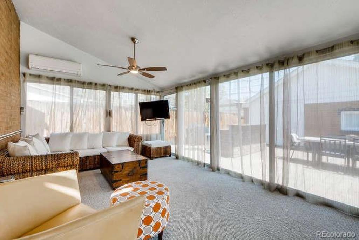
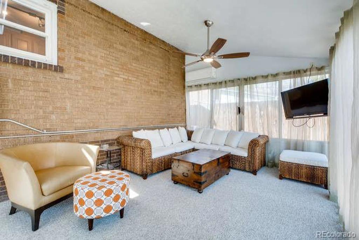
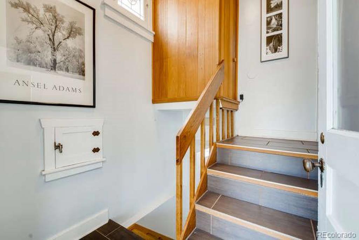
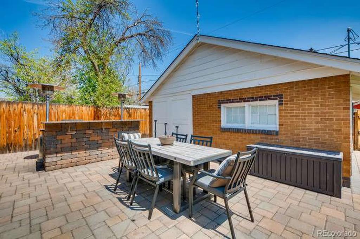
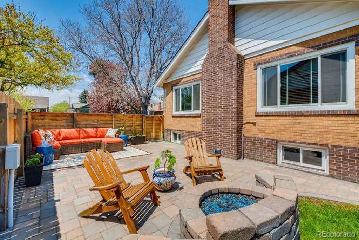
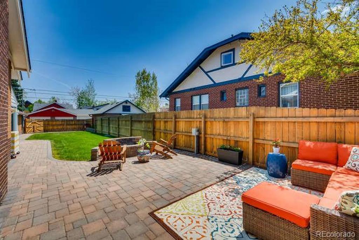
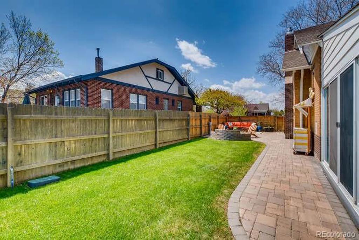
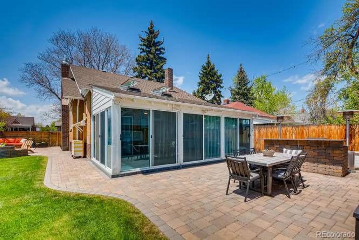
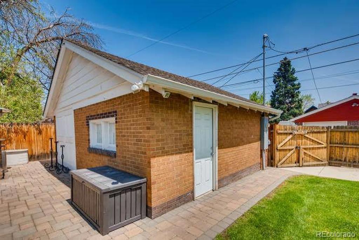
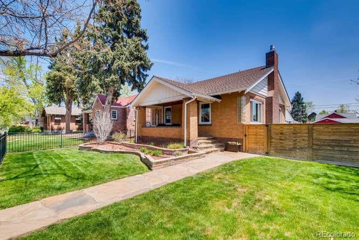
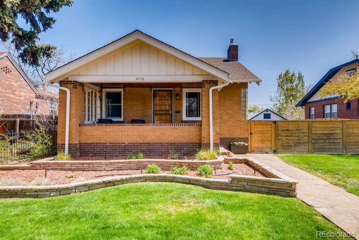
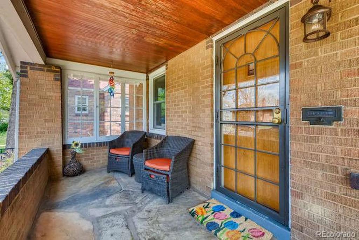
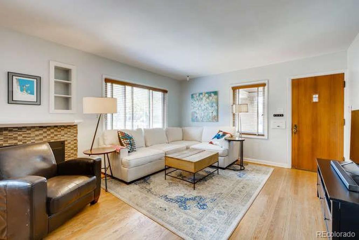
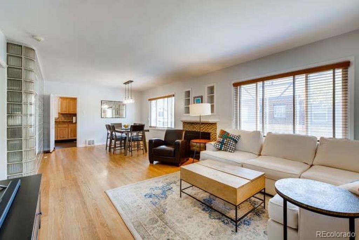
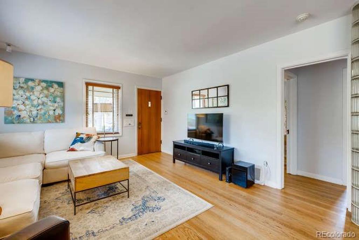
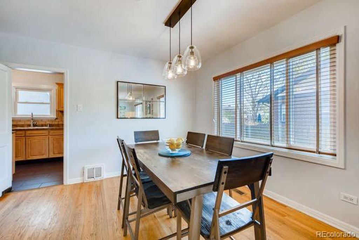
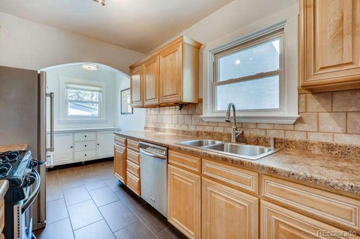
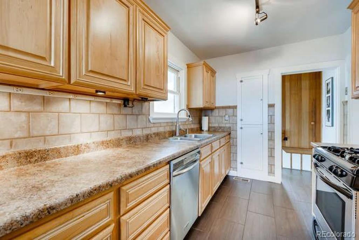
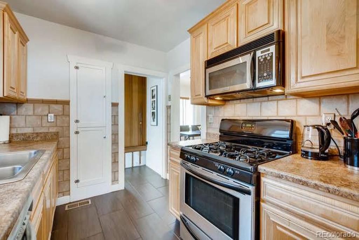
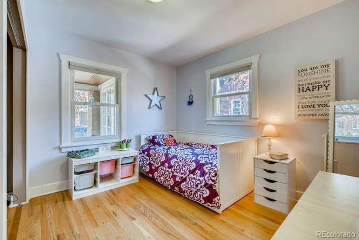
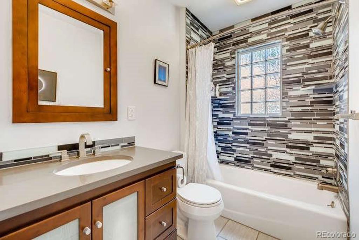


 Menu
Menu


