3881 Zenobia Street
Denver, CO 80212 — Denver county
Price
$625,000
Sqft
1972.00 SqFt
Baths
2
Beds
3
Description
Light-filled, with all the original charm plus modern upgrades, this two-story home sits on a large, Denver double sized lot within walking distance to Berkeley Lake Park and the Tennyson Street Arts District. The open floor plan offers a spacious kitchen that flows well into the dining and main floor living space. The abundance of windows gives this home great natural light throughout the day. The large backyard is a tranquil urban oasis, complete with both a Trex deck and pergola covered stone patio, plus lots of yard space, raised garden beds, and mulch recreation area, offering endless space for entertaining or peaceful lounging. Completely remodeled in 2014 with recent updates to include: new roofing, siding, entry doors, window coverings, pantry and laundry enclosure, deck and patio, garden beds with drip watering system, and professional landscaping. Situated in the popular Berkeley neighborhood near great parks, shops and restaurants, with easy access to I-70 and a short drive into downtown Denver, this location can't be beat!
Property Level and Sizes
SqFt Lot
6250.00
Lot Features
Ceiling Fan(s), Granite Counters, Open Floorplan, Pantry, Smoke Free, Vaulted Ceiling(s)
Lot Size
0.14
Foundation Details
Block
Basement
Partial,Sump Pump
Base Ceiling Height
6'9"
Interior Details
Interior Features
Ceiling Fan(s), Granite Counters, Open Floorplan, Pantry, Smoke Free, Vaulted Ceiling(s)
Appliances
Convection Oven, Cooktop, Dishwasher, Disposal, Dryer, Gas Water Heater, Range Hood, Refrigerator, Self Cleaning Oven, Sump Pump, Washer, Water Purifier
Electric
Central Air
Flooring
Carpet, Concrete, Tile, Wood
Cooling
Central Air
Heating
Forced Air
Utilities
Electricity Connected, Internet Access (Wired)
Exterior Details
Features
Garden, Lighting, Playground, Private Yard, Rain Gutters
Patio Porch Features
Covered,Deck,Patio
Water
Public
Sewer
Public Sewer
Land Details
PPA
4500000.00
Road Frontage Type
Public Road
Road Responsibility
Public Maintained Road
Road Surface Type
Alley Paved, Paved
Garage & Parking
Parking Spaces
1
Parking Features
220 Volts, Concrete, Dry Walled, Exterior Access Door, Lighted, Oversized
Exterior Construction
Roof
Composition
Construction Materials
Frame, Vinyl Siding
Architectural Style
Traditional
Exterior Features
Garden, Lighting, Playground, Private Yard, Rain Gutters
Window Features
Double Pane Windows
Security Features
Carbon Monoxide Detector(s),Security System,Smoke Detector(s)
Builder Source
Appraiser
Financial Details
PSF Total
$319.47
PSF Finished
$398.73
PSF Above Grade
$475.83
Previous Year Tax
3626.00
Year Tax
2019
Primary HOA Fees
0.00
Location
Schools
Elementary School
Centennial
Middle School
Skinner
High School
North
Walk Score®
Contact me about this property
Travis Wanzeck
RE/MAX Anchor of Marina Park
150 Laishley Ct Ste 114
Punta Gorda, FL 33950, USA
150 Laishley Ct Ste 114
Punta Gorda, FL 33950, USA
- (303) 854-7654 (Mobile)
- Invitation Code: traviswanzeck
- travis@teamwanzeck.com
- https://TravisWanzeck.com
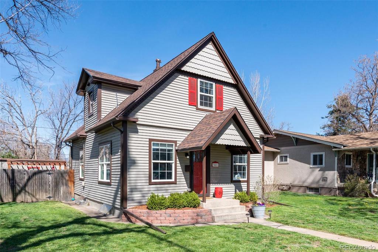
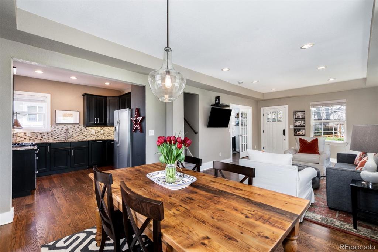
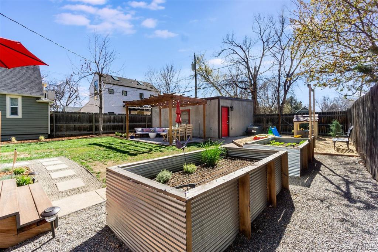
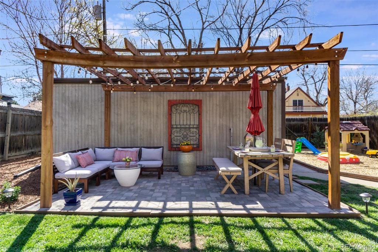
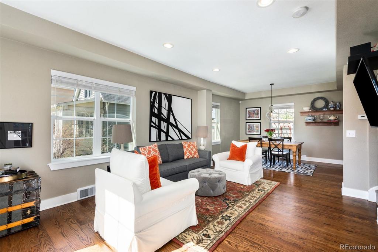
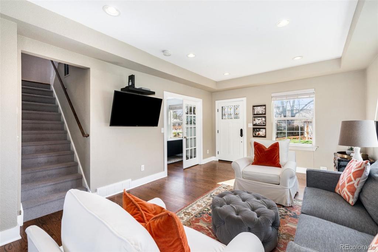
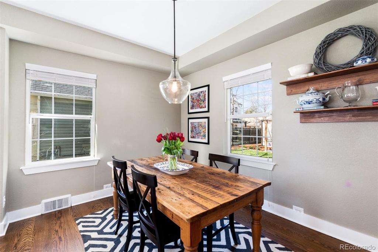
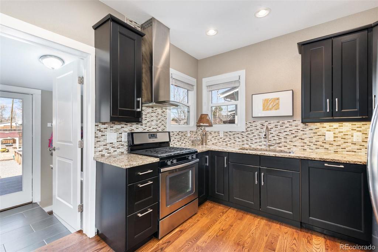
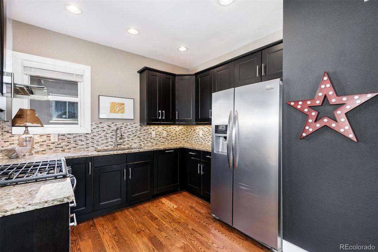
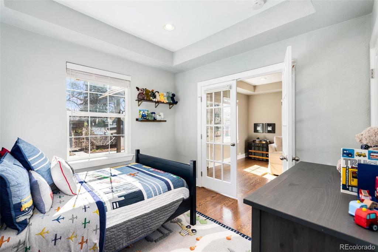
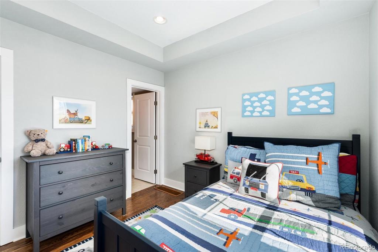
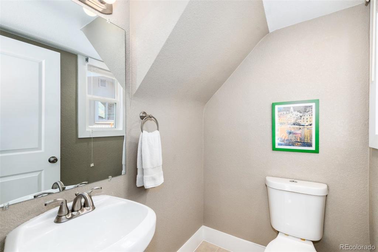
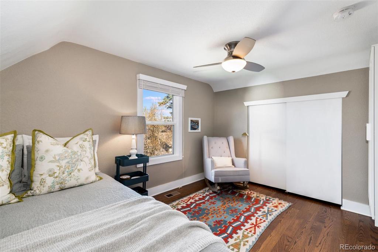
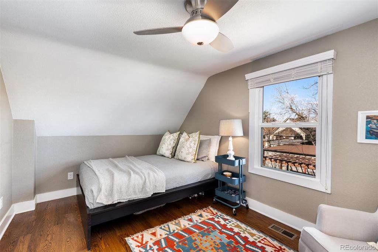
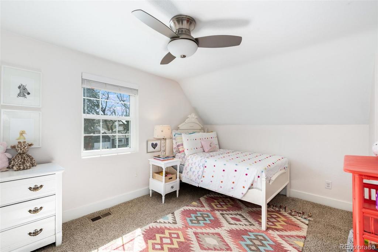
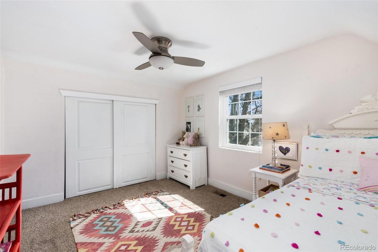
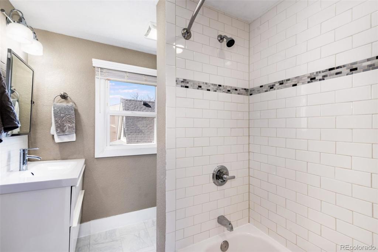
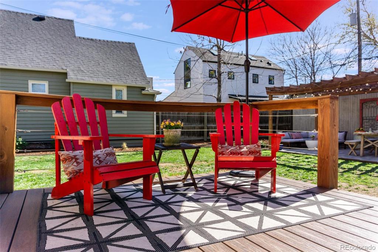
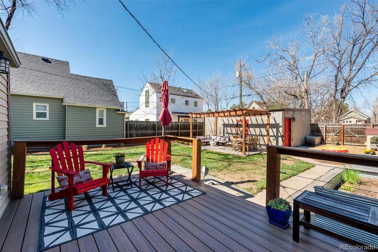
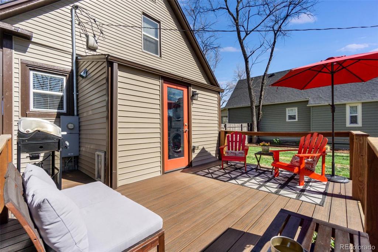
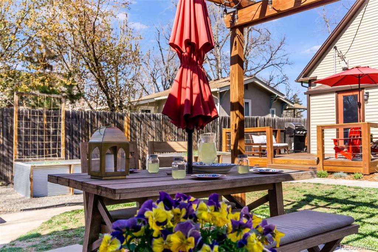
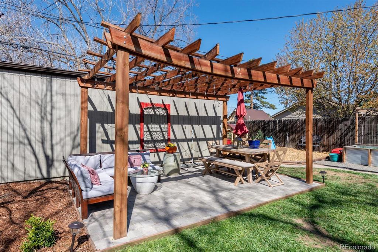
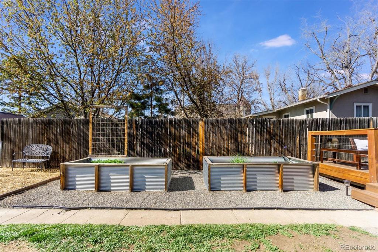
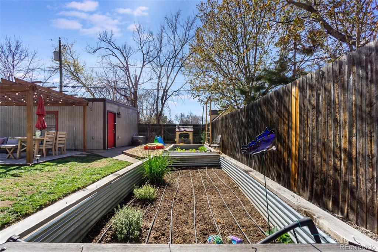
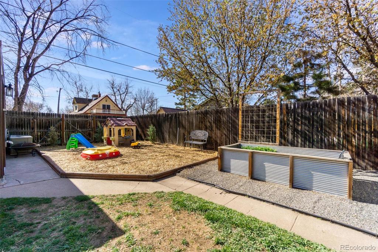
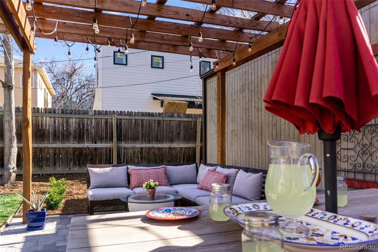
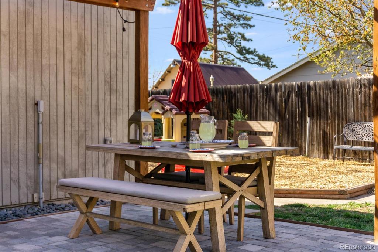
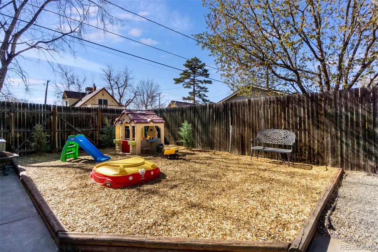
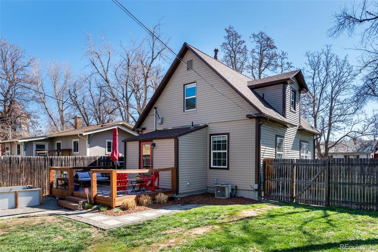
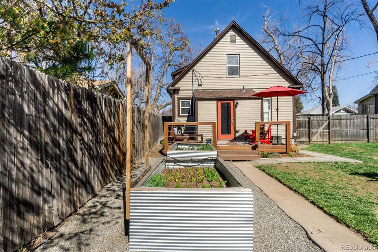
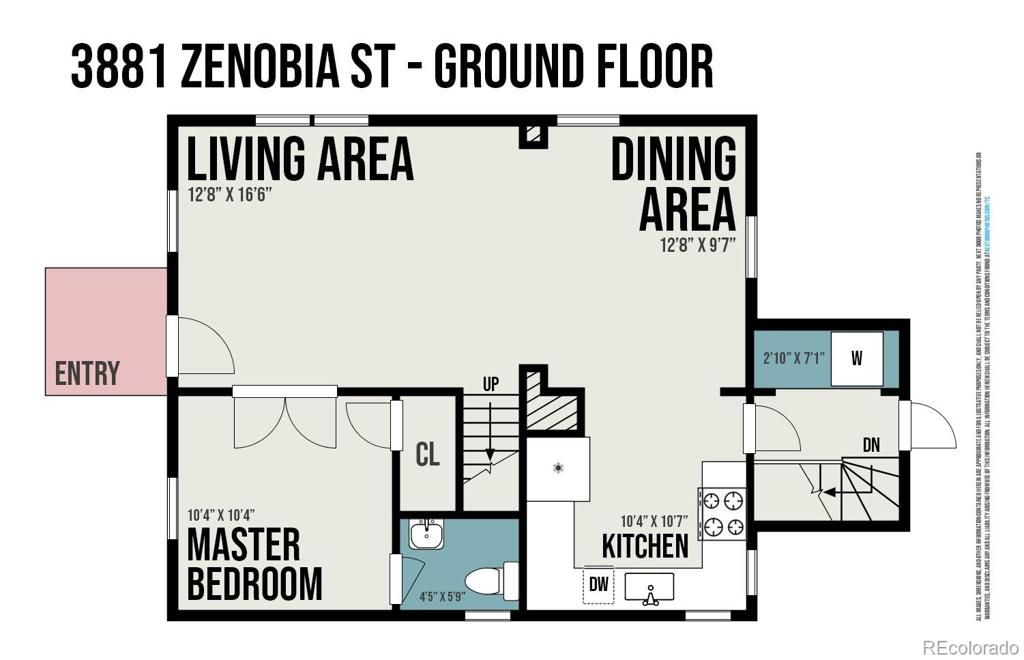
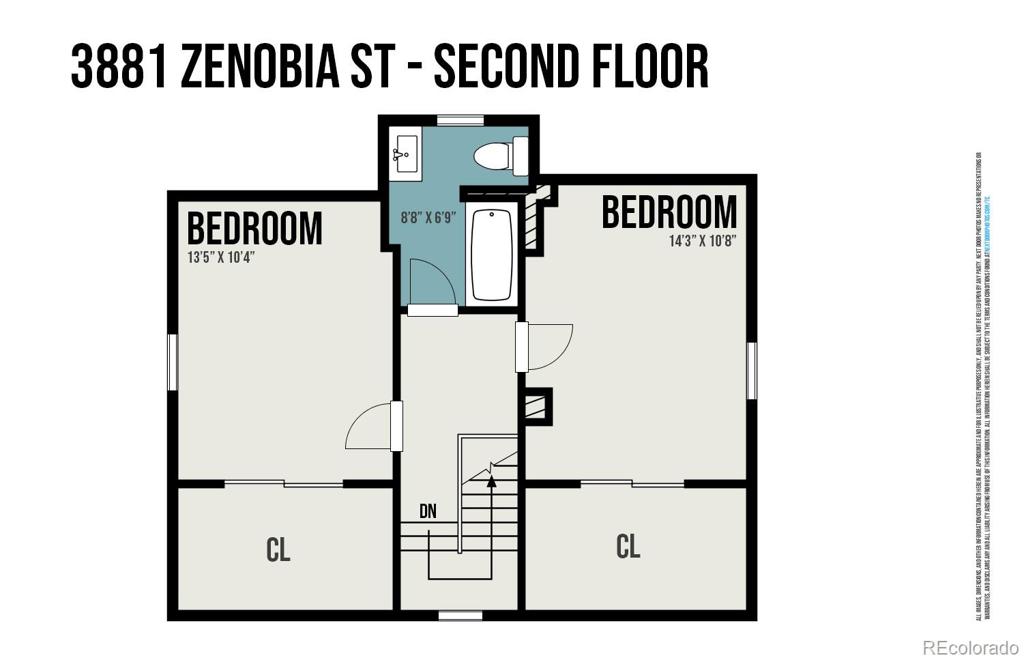
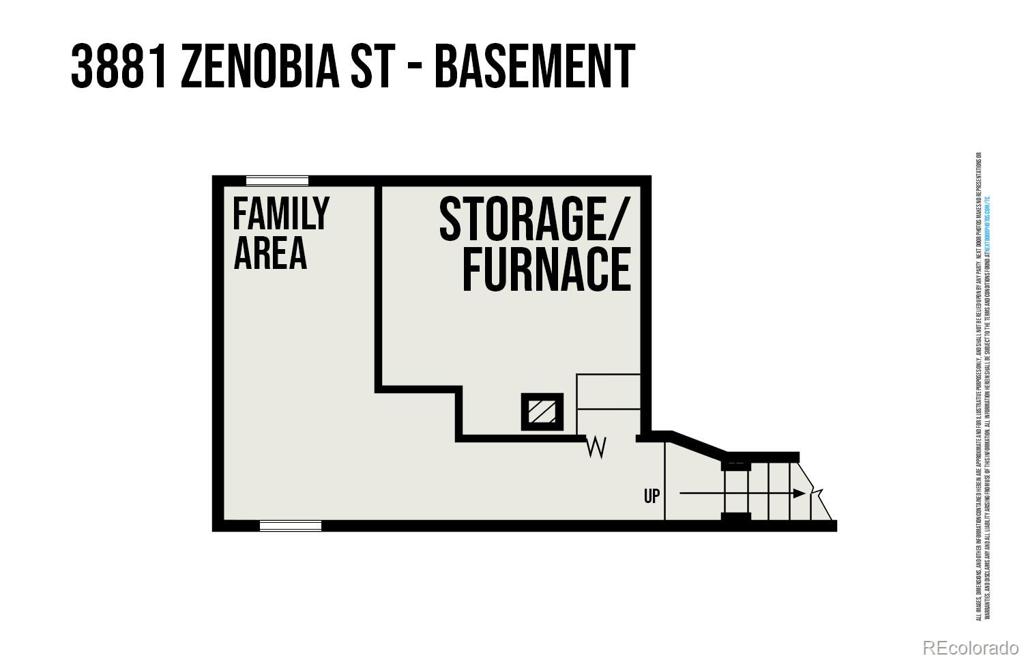
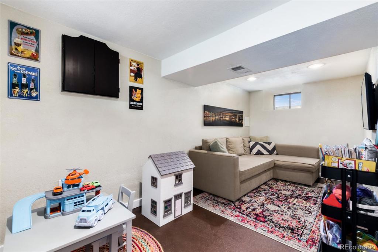
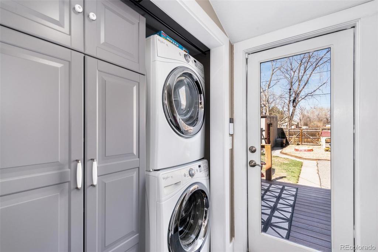
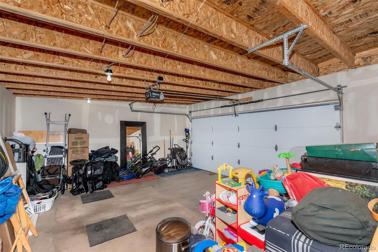
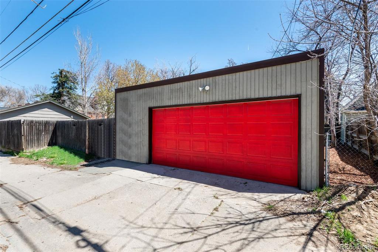
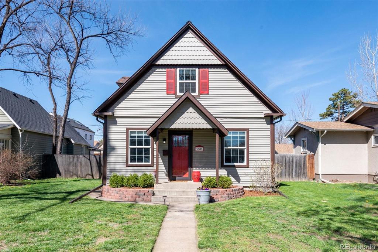
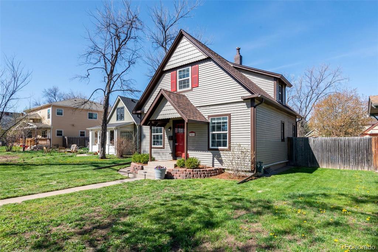


 Menu
Menu


