4625 W 50th Avenue #207
Denver, CO 80212 — Denver county
Price
$639,900
Sqft
1895.00 SqFt
Baths
2
Beds
3
Description
BACK ON MARKET DUE TO UNLIKE OF HOA DOCS. Single level living just steps from Willis Case Golf Course within “Mirador at Tennyson” the old historic El Jebel Shrine. It is brand new on the inside but maintains its original charm and character on the outside. From the time you enter the Front door, you know that you are HOME! The warmth and elegance is like no other in the area!! The designer finishers consisting of 10 ft ceilings, 5 inch baseboards, 8 ft core doors, upgraded lighting, upgraded appliances and 7 1/4 inch hardwood plank flooring will take your breath away!! Mirador is tucked away on a quiet cul-de-sac just blocks from Tennyson Art District, I-70 and I-25. After you and your pooch explore Tennyson's Art District and its abundance of boutiques and restaurants, AND after exploring Berkeley Lake, Berkeley Park and the Berkeley Dog Park enter your home through the heated garage where the dog wash is located and then step into the elevator which transports you and your pooch to your individual floor. There is no need for a gym membership here, Mirador’s workout room is sufficiently equipped to meet all your workout needs. You will simply love this place!! Taxes are lower than new construction in the Area!!
Property Level and Sizes
SqFt Lot
40649.00
Lot Features
Elevator, Five Piece Bath, Kitchen Island, Master Suite, No Stairs, Open Floorplan, Pantry, Quartz Counters, Smoke Free, Walk-In Closet(s)
Lot Size
0.93
Common Walls
End Unit
Interior Details
Interior Features
Elevator, Five Piece Bath, Kitchen Island, Master Suite, No Stairs, Open Floorplan, Pantry, Quartz Counters, Smoke Free, Walk-In Closet(s)
Appliances
Convection Oven, Cooktop, Dishwasher, Disposal, Humidifier, Microwave, Oven, Range Hood, Refrigerator, Self Cleaning Oven, Tankless Water Heater
Laundry Features
In Unit, Laundry Closet
Electric
Central Air
Flooring
Carpet, Tile, Wood
Cooling
Central Air
Heating
Forced Air
Fireplaces Features
Living Room
Utilities
Cable Available, Electricity Connected, Natural Gas Connected, Phone Available
Exterior Details
Features
Balcony
Patio Porch Features
Covered
Lot View
Golf Course,Mountain(s)
Water
Public
Sewer
Public Sewer
Land Details
PPA
688064.52
Road Frontage Type
Public Road
Road Responsibility
Public Maintained Road
Road Surface Type
Paved
Garage & Parking
Parking Spaces
1
Parking Features
Concrete, Heated Garage, Lighted, Storage
Exterior Construction
Roof
Spanish Tile
Construction Materials
Other, Stucco
Exterior Features
Balcony
Window Features
Double Pane Windows, Window Coverings, Window Treatments
Security Features
Carbon Monoxide Detector(s),Security Entrance
Builder Source
Builder
Financial Details
PSF Total
$337.68
PSF Finished
$337.68
PSF Above Grade
$337.68
Previous Year Tax
3568.00
Year Tax
2019
Primary HOA Management Type
Professionally Managed
Primary HOA Name
5390 Community
Primary HOA Phone
303-238-5548
Primary HOA Website
mproperties.com/amp/home.asp
Primary HOA Amenities
Clubhouse,Dog/Pet Wash,Elevator(s),Fitness Center
Primary HOA Fees Included
Heat, Insurance, Maintenance Grounds, Maintenance Structure, Sewer, Snow Removal, Trash, Water
Primary HOA Fees
100.00
Primary HOA Fees Frequency
Monthly
Primary HOA Fees Total Annual
7716.48
Location
Schools
Elementary School
Centennial
Middle School
Skinner
High School
North
Walk Score®
Contact me about this property
Travis Wanzeck
RE/MAX Anchor of Marina Park
150 Laishley Ct Ste 114
Punta Gorda, FL 33950, USA
150 Laishley Ct Ste 114
Punta Gorda, FL 33950, USA
- (303) 854-7654 (Mobile)
- Invitation Code: traviswanzeck
- travis@teamwanzeck.com
- https://TravisWanzeck.com
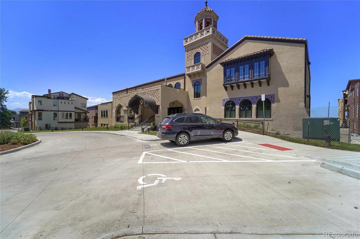
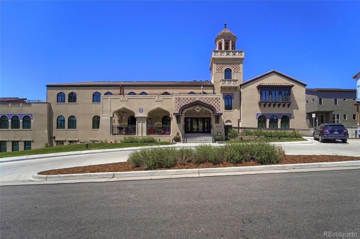
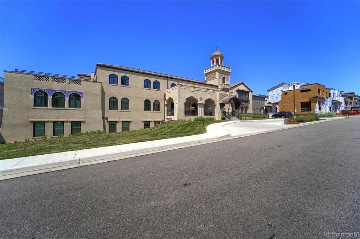
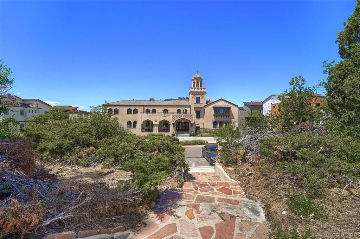
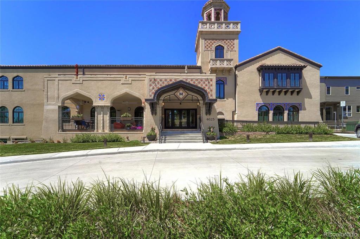
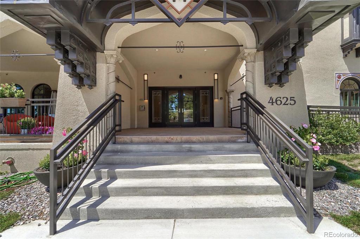
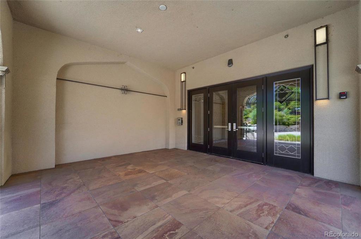
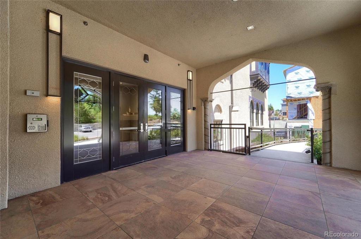
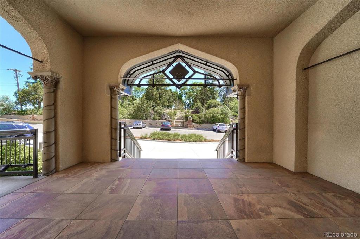
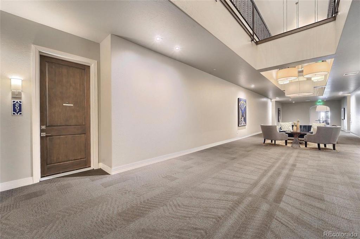
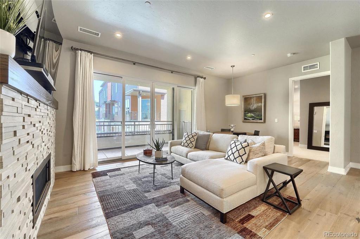
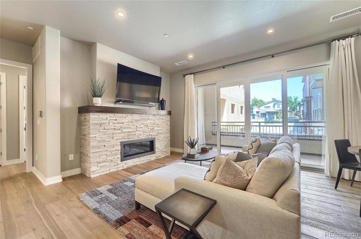
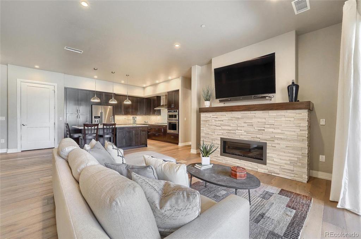
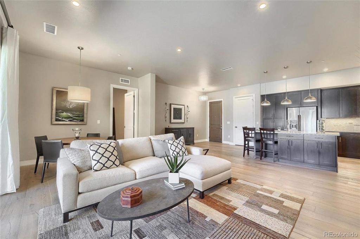
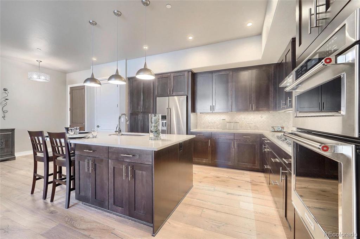
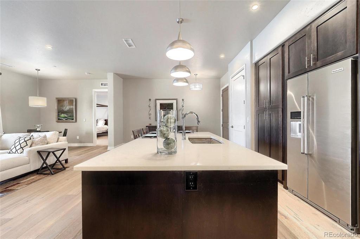
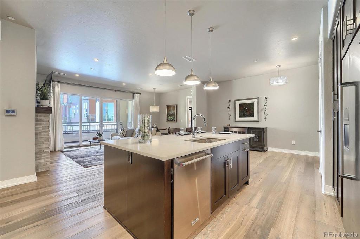
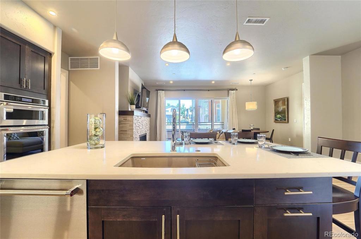
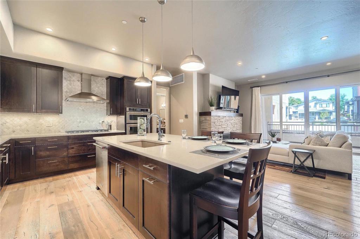
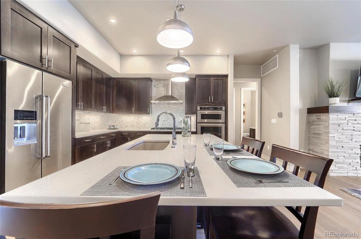
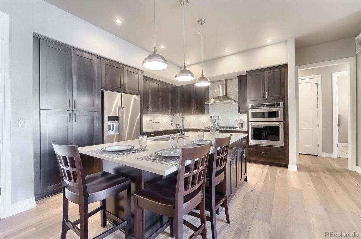
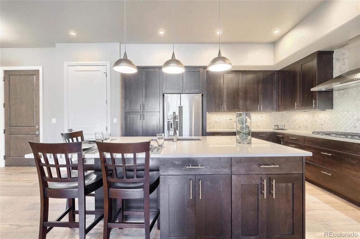
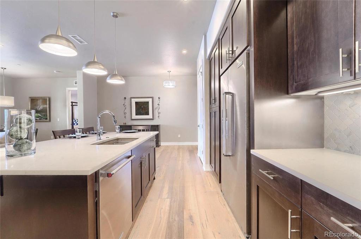
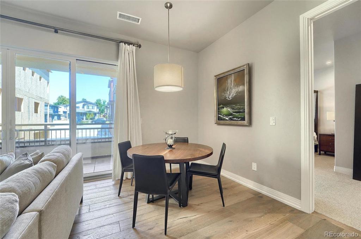
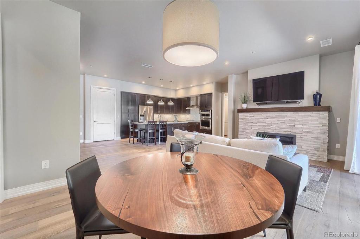
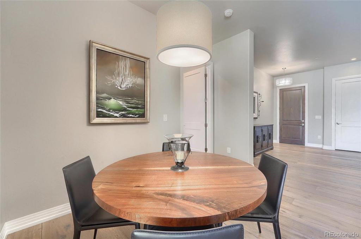
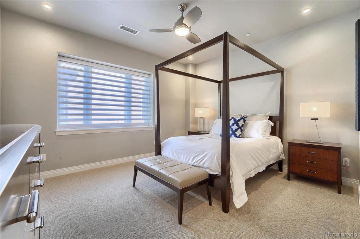
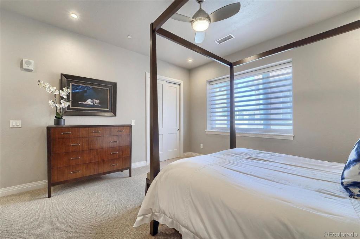
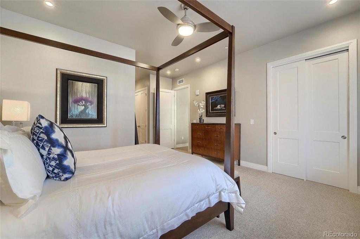
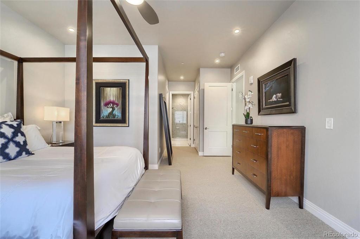
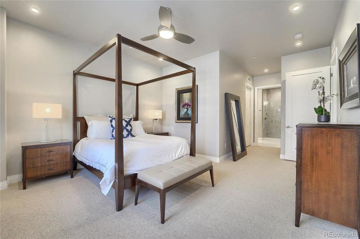
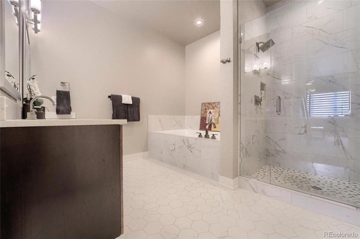
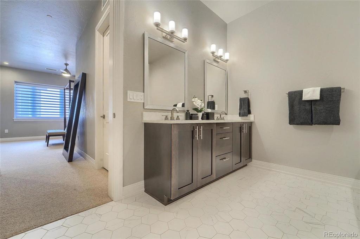
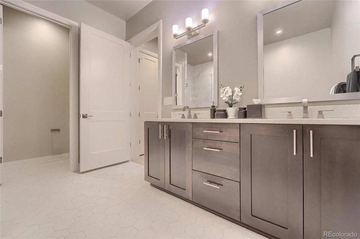
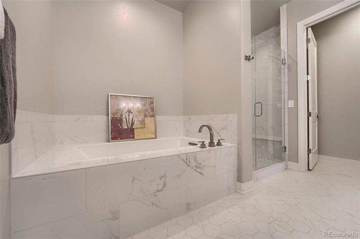
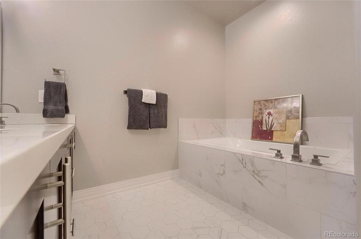
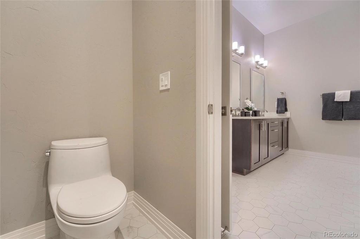
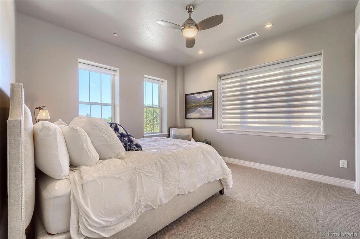
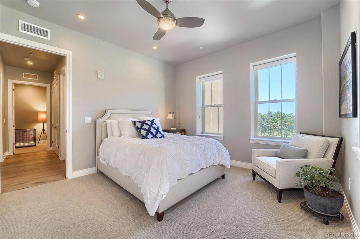
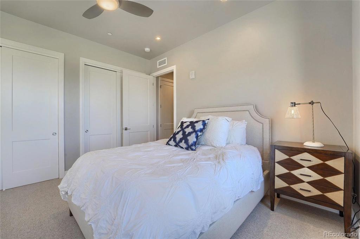


 Menu
Menu


