5038 Vrain Street
Denver, CO 80212 — Denver county
Price
$1,269,000
Sqft
4399.00 SqFt
Baths
5
Beds
4
Description
Exceptional Prairie style home with charming front porch and breathtaking western mountains views! Built in 2017, this home has been majorly upgraded with full house automation, custom wine cellar, amazing surround sound media room, new garage flooring, and much, much more! Upgrades include home automation and security system, two 4k TVs with audio systems, custom Hunter Douglas window coverings (13 power) and much more automation with your smartphone or remote devices. Upon entering the home, you are greeted by an airy open floor plan with floor to ceiling windows, filling the home with plenty of natural light. Premium kitchen shines with stainless Kitchen Aid appliances, huge kitchen island with sunning quartz countertops. New custom 1100 bottle wine cellar with cooling unit! Enjoy an incredible entertainment system with 2 Sony 4K TVs, a home theater, Sonos sound bar for loft tv, and connected lights, thermostats and home security system all connected via professional grade WiFi system and Control4 hub! Additional home office space on main level, featuring a rustic barn door and stunning views of the mountains. Walk upstairs to an open loft with vaulted ceilings, large secondary bedrooms, and an en-suite bedroom/bath. Master bedroom boasts breathtaking mountain views and custom walk-in California Closet, plus luxurious master bathroom with shower and even better views from the soaking tub! Stunning backyard is perfect for entertaining and brimming with upgrades - large deck area for outdoor parties, new sprinkler system, and professional landscaping. Or relax on your front porch while watching sunset views over the mountains! Incredible location in close proximity to 38th/Tennyson shops, restaurants, retail and I-70 access. Adjacent to Willis Case Golf Course-one of the best public courses in Denver! Don’t miss out on this stunning almost new home with so many wonderful spaces for entertaining and exceptional upgrades throughout! Website www.5038VrainStreet.com
Property Level and Sizes
SqFt Lot
6025.00
Lot Features
Ceiling Fan(s), Eat-in Kitchen, Entrance Foyer, Kitchen Island, Master Suite, Open Floorplan, Pantry, Quartz Counters, Radon Mitigation System, Smart Lights, Smart Thermostat, Smart Window Coverings, Smoke Free, Sound System, Stone Counters, Utility Sink, Walk-In Closet(s), Wet Bar, Wired for Data
Lot Size
0.14
Foundation Details
Concrete Perimeter
Basement
Finished,Full,Interior Entry/Standard,Sump Pump
Common Walls
No Common Walls
Interior Details
Interior Features
Ceiling Fan(s), Eat-in Kitchen, Entrance Foyer, Kitchen Island, Master Suite, Open Floorplan, Pantry, Quartz Counters, Radon Mitigation System, Smart Lights, Smart Thermostat, Smart Window Coverings, Smoke Free, Sound System, Stone Counters, Utility Sink, Walk-In Closet(s), Wet Bar, Wired for Data
Appliances
Bar Fridge, Convection Oven, Cooktop, Dishwasher, Disposal, Double Oven, Dryer, Gas Water Heater, Microwave, Oven, Range Hood, Refrigerator, Self Cleaning Oven, Smart Appliances, Sump Pump, Washer, Wine Cooler
Laundry Features
In Unit
Electric
Central Air
Flooring
Carpet, Tile, Wood
Cooling
Central Air
Heating
Forced Air
Fireplaces Features
Basement, Great Room
Utilities
Electricity Connected, Internet Access (Wired), Natural Gas Connected, Phone Available
Exterior Details
Features
Gas Valve, Lighting, Private Yard
Patio Porch Features
Deck,Front Porch,Patio
Lot View
Golf Course,Mountain(s)
Water
Public
Sewer
Public Sewer
Land Details
PPA
8714285.71
Road Frontage Type
Public Road
Road Responsibility
Public Maintained Road
Road Surface Type
Paved
Garage & Parking
Parking Spaces
1
Parking Features
Concrete, Dry Walled, Finished, Floor Coating, Insulated, Lighted, Oversized, Smart Garage Door, Storage
Exterior Construction
Roof
Composition
Construction Materials
Brick, Frame, Wood Siding
Architectural Style
Contemporary,Mountain Contemporary
Exterior Features
Gas Valve, Lighting, Private Yard
Window Features
Double Pane Windows, Window Coverings, Window Treatments
Security Features
Carbon Monoxide Detector(s),Radon Detector,Security System,Smart Locks,Smoke Detector(s),Water Leak/Flood Alarm
Builder Name 1
Koelbel and Company
Builder Source
Public Records
Financial Details
PSF Total
$277.34
PSF Finished
$277.34
PSF Above Grade
$393.55
Previous Year Tax
6146.00
Year Tax
2019
Primary HOA Management Type
Professionally Managed
Primary HOA Name
5390'
Primary HOA Phone
8558709900
Primary HOA Fees Included
Maintenance Grounds, Recycling, Snow Removal, Trash
Primary HOA Fees
100.00
Primary HOA Fees Frequency
Annually
Primary HOA Fees Total Annual
100.00
Location
Schools
Elementary School
Bryant-Webster
Middle School
Bryant-Webster
High School
North
Walk Score®
Contact me about this property
Travis Wanzeck
RE/MAX Anchor of Marina Park
150 Laishley Ct Ste 114
Punta Gorda, FL 33950, USA
150 Laishley Ct Ste 114
Punta Gorda, FL 33950, USA
- (303) 854-7654 (Mobile)
- Invitation Code: traviswanzeck
- travis@teamwanzeck.com
- https://TravisWanzeck.com
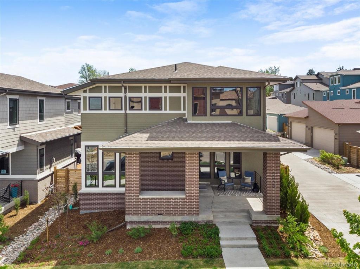
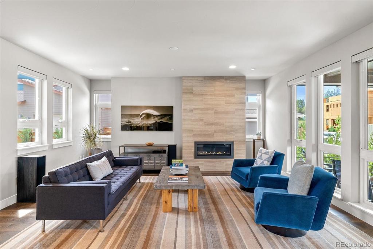
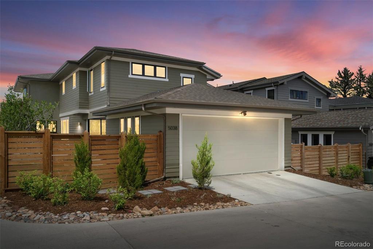
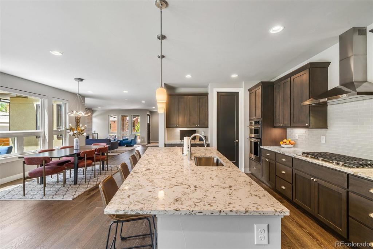
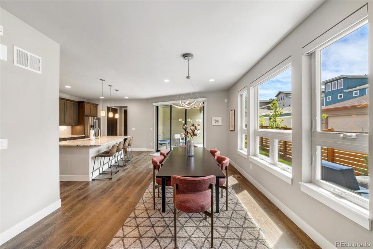
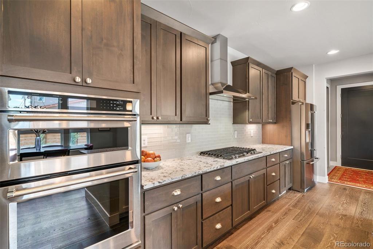
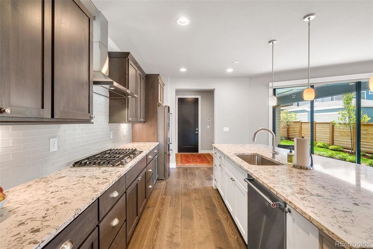
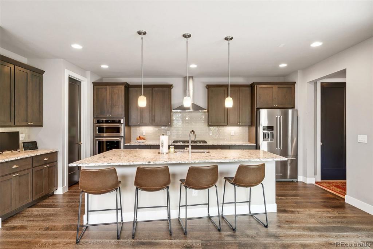
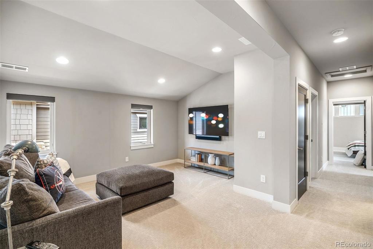
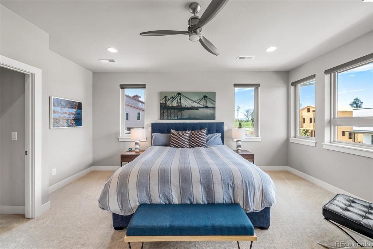
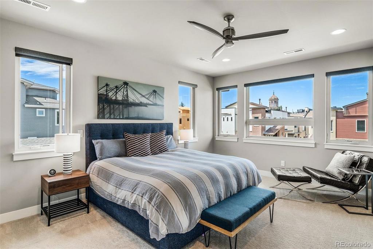
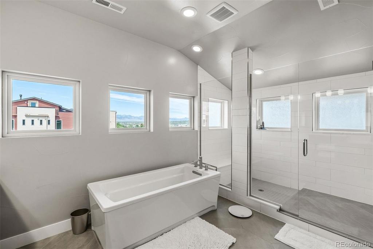
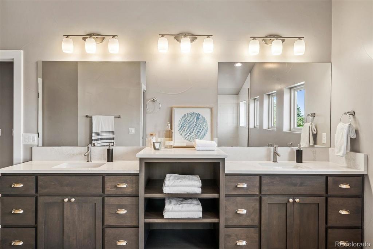
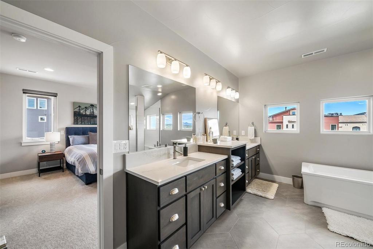
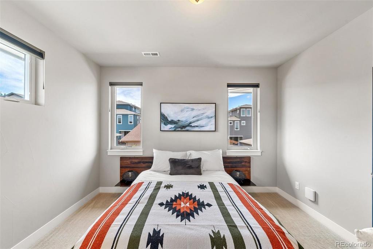
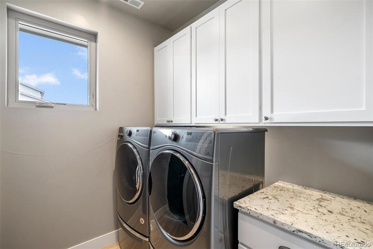
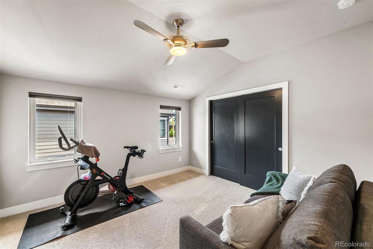
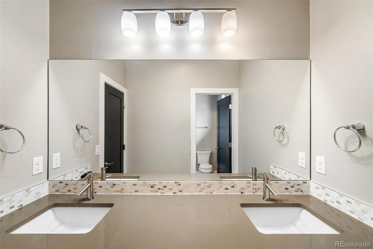
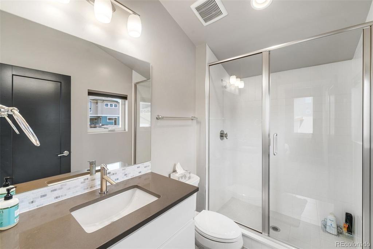
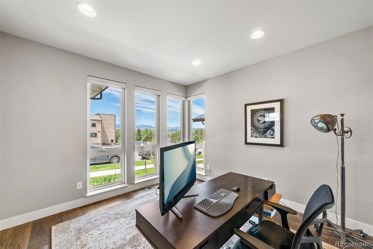
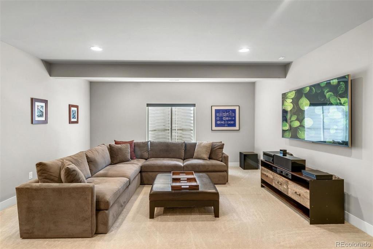
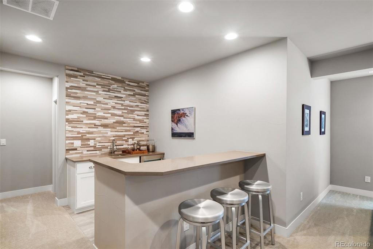
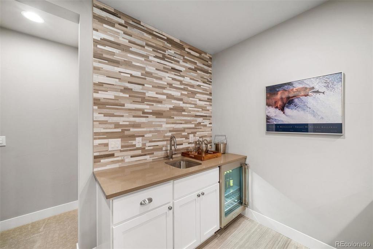
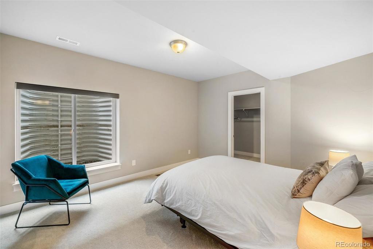
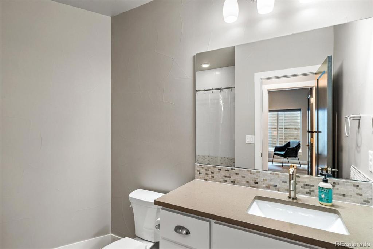
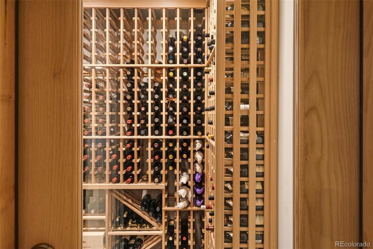
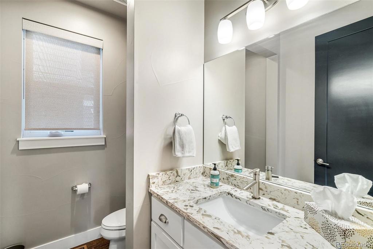
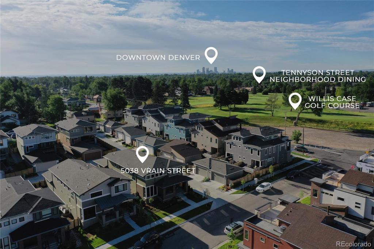
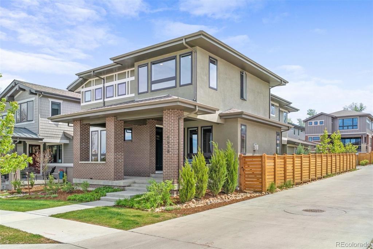
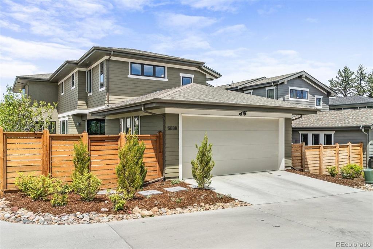
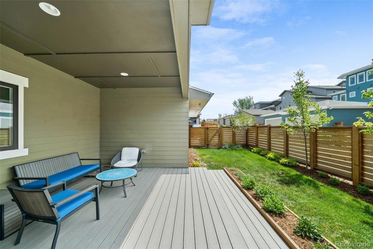
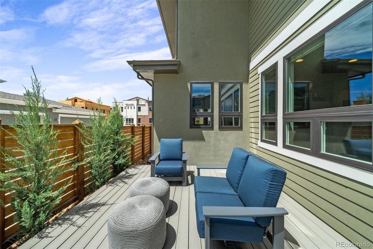
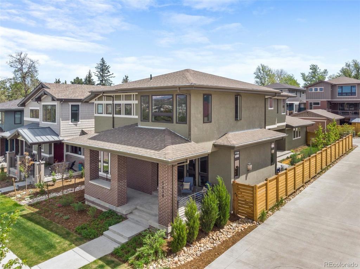
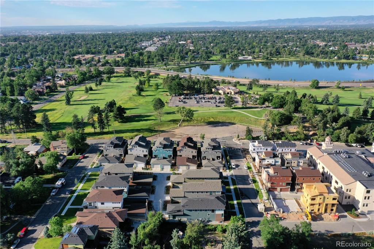
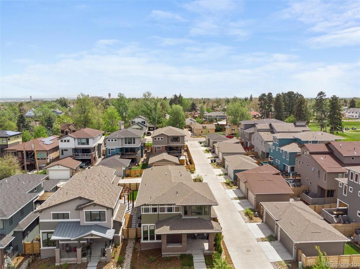
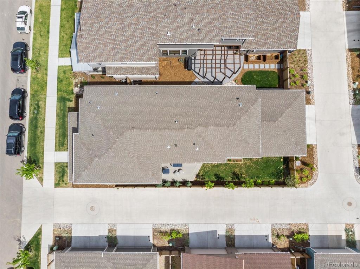
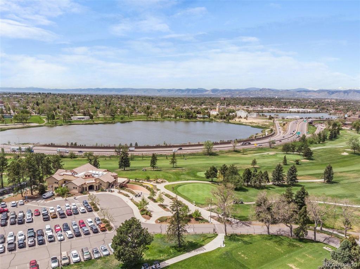


 Menu
Menu


