5230 Raleigh Street
Denver, CO 80212 — Adams county
Price
$665,000
Sqft
2512.00 SqFt
Baths
4
Beds
3
Description
This new build has it all- the home boasts an open floor plan with chic finishes throughout! The main floor flows with beautiful hardwood floors connecting the living, dining and kitchen areas. The custom kitchen features two-toned cabinets, quartz countertops, custom light fixtures, and a patio just off the kitchen. Head upstairs to an additional living space/loft that can be used as a family room/play room with extra storage and a balcony. All three bedrooms are perfectly situated on the second floor with en-suite bathrooms. The over-sized master offers an abundance of light with picturesque windows, a walk-in closet, and a west facing balcony. The master bath has double sinks, walk in shower, and plenty of under the sink storage. The back yard offers a patio right off the kitchen with gas line and hose spigot. Don't miss the opportunity to call this place home- minutes to Berkeley, Highlands, and quick access to the highway for an easy commute.
Property Level and Sizes
SqFt Lot
7730.00
Lot Features
Eat-in Kitchen, Kitchen Island, Master Suite, Open Floorplan, Pantry, Quartz Counters, Smoke Free, Walk-In Closet(s)
Lot Size
0.18
Common Walls
1 Common Wall
Interior Details
Interior Features
Eat-in Kitchen, Kitchen Island, Master Suite, Open Floorplan, Pantry, Quartz Counters, Smoke Free, Walk-In Closet(s)
Appliances
Cooktop, Dishwasher, Disposal, Microwave, Oven, Range Hood, Refrigerator
Electric
Central Air
Flooring
Carpet, Tile, Wood
Cooling
Central Air
Heating
Forced Air
Utilities
Cable Available, Electricity Available, Internet Access (Wired)
Exterior Details
Features
Balcony, Gas Valve, Private Yard
Patio Porch Features
Patio
Lot View
Mountain(s)
Water
Public
Sewer
Public Sewer
Land Details
PPA
3694444.44
Road Frontage Type
Public Road
Road Responsibility
Public Maintained Road
Road Surface Type
Paved
Garage & Parking
Parking Spaces
1
Exterior Construction
Roof
Composition
Construction Materials
Brick, Frame, Stucco
Architectural Style
Urban Contemporary
Exterior Features
Balcony, Gas Valve, Private Yard
Security Features
Security System
Builder Source
Builder
Financial Details
PSF Total
$264.73
PSF Finished
$264.73
PSF Above Grade
$264.73
Year Tax
2019
Primary HOA Fees
0.00
Location
Schools
Elementary School
Tennyson Knolls
Middle School
Scott Carpenter
High School
Westminster
Walk Score®
Contact me about this property
Travis Wanzeck
RE/MAX Anchor of Marina Park
150 Laishley Ct Ste 114
Punta Gorda, FL 33950, USA
150 Laishley Ct Ste 114
Punta Gorda, FL 33950, USA
- (303) 854-7654 (Mobile)
- Invitation Code: traviswanzeck
- travis@teamwanzeck.com
- https://TravisWanzeck.com
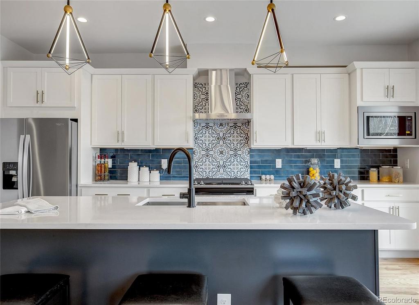
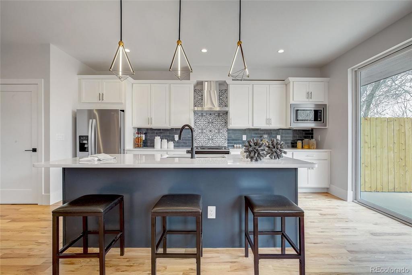
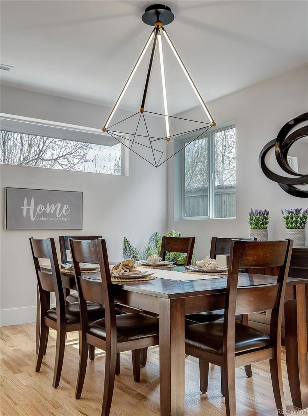
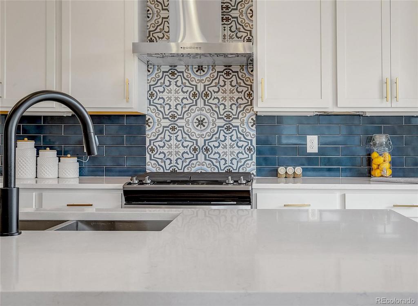
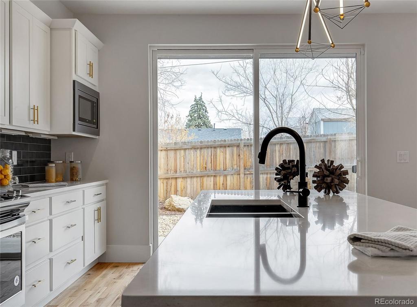
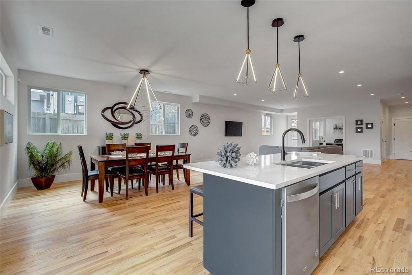
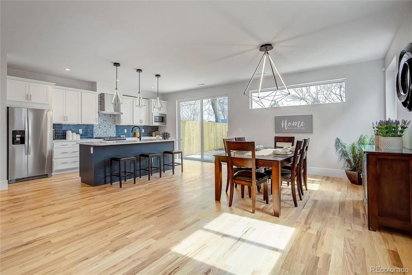
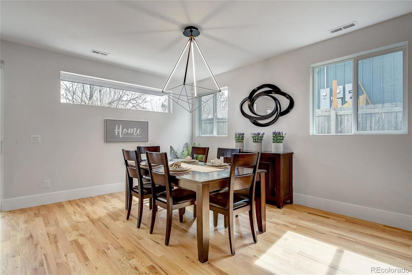
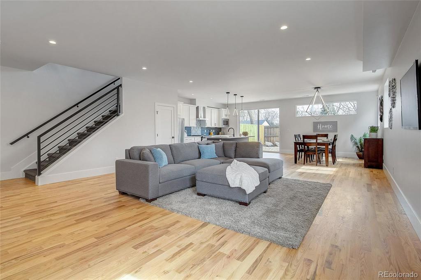
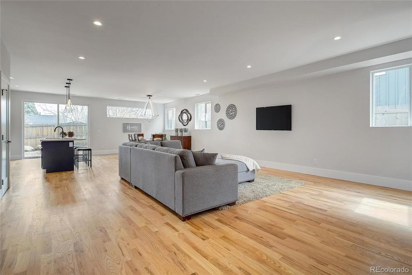
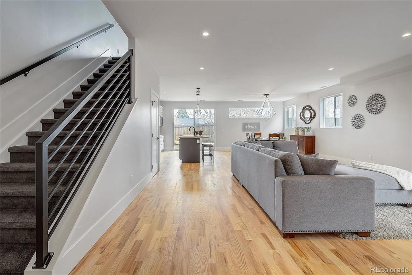
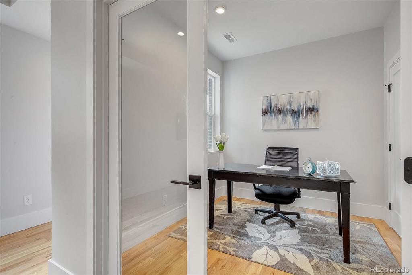
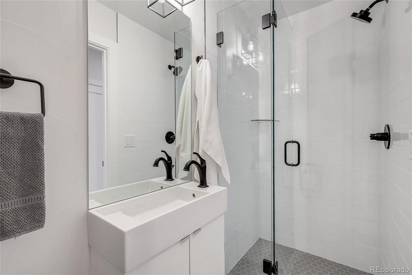
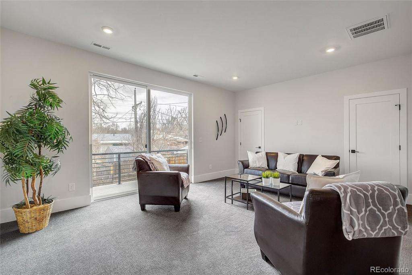
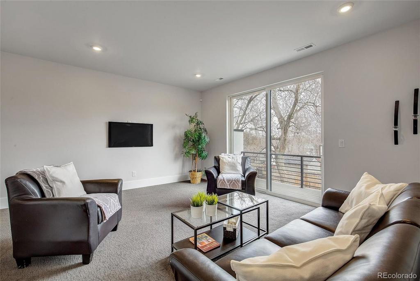
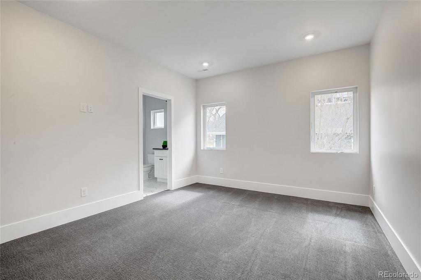
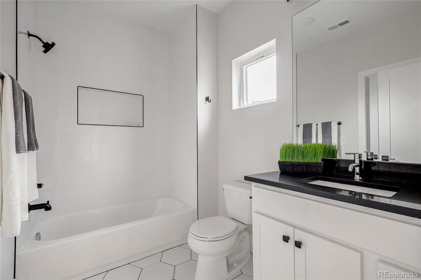
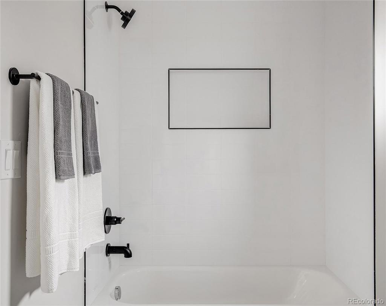
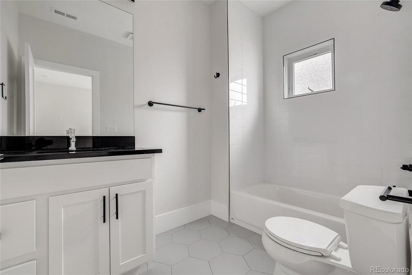
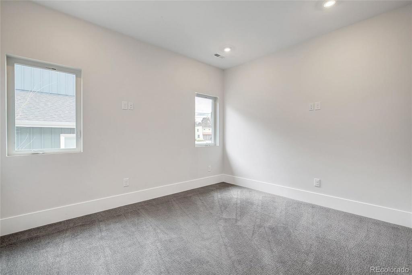
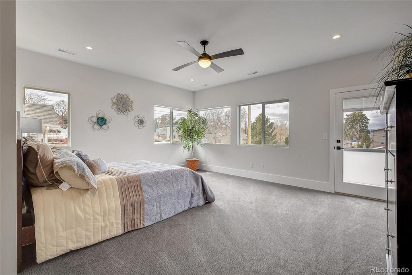
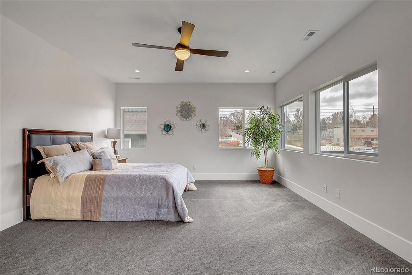
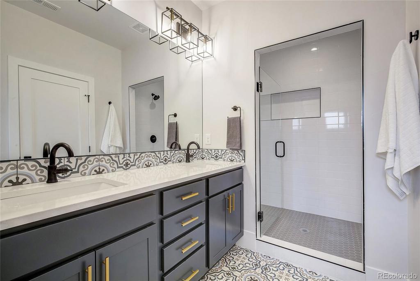
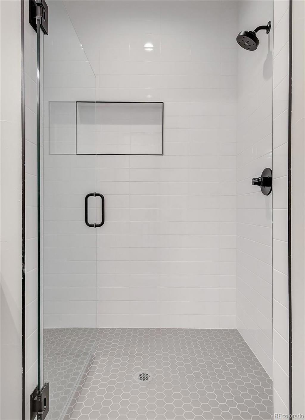
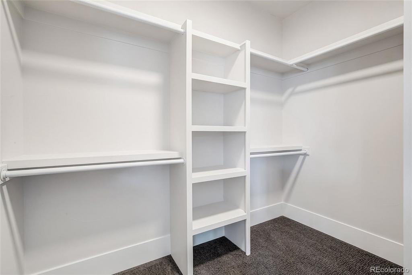
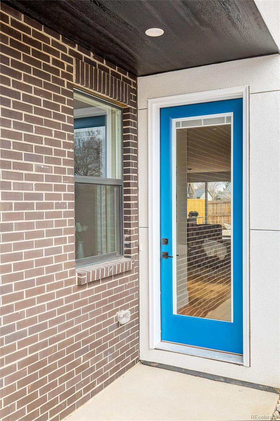
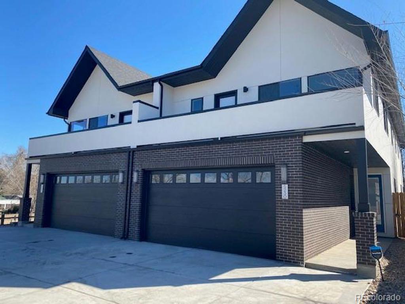
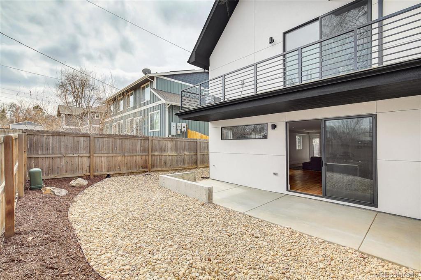


 Menu
Menu


