4700 Marshall Street
Wheat Ridge, CO 80033 — Jefferson county
Price
$492,500
Sqft
2218.00 SqFt
Baths
2
Beds
4
Description
One look at the carefully crafted brick exterior and you can tell this is a special home. Inside, classic mid-century details include hardwood floors, cove ceiling, brick fireplaces, built-ins and lots of windows. Two living areas--living room w/fireplace on the main level and a large family room with built-in bookcases downstairs. The kitchen features all new appliances, breakfast nook and original cabinetry that preserves a period feel. Also on the main level is a separate dining area, two bedrooms and fully remodeled bathroom with huge shower. In the sunny garden-level basement you’ll find the family room, a third bedroom and a particularly spacious room w/ fireplace that can be used as a luxurious master bedroom, home office or den. Also downstairs is the second bath and a enormous laundry room w/lots of storage space. Additional storage available in the backyard shed and oversize garage. Outdoors, unwind watching legendary Colorado sunsets from the delightful front porch. And you’re sure to enjoy time spent in the large, beautifully landscaped backyard. The patio gazebo is the perfect spot to entertain or just relax outside and green thumbs will appreciate the dedicated garden area (complete with tomato plants). In autumn, pick apples from your own apple tree. Sprinklers in front and back for a lush lawn and a storage shed to keep yard equipment secure and out of sight. Great location. Just two blocks to trail system, one mile to Berkeley Park, Rec Center, dog park and Tennyson shopping district. Three miles to Olde Town Arvada. Minutes to I-70, easy 20-minute commute to downtown Denver, 2.6 miles to light rail and 3 blocks to metro-Denver bus line. Central AC. Great configuration for renting out the lower level as basement stairs are located just inside back door and interior door can be shut to separate main level for privacy.
Property Level and Sizes
SqFt Lot
10145.00
Lot Features
Breakfast Nook, Built-in Features, Ceiling Fan(s), Smoke Free, Tile Counters, Utility Sink
Lot Size
0.23
Basement
Daylight, Finished, Full
Common Walls
No Common Walls
Interior Details
Interior Features
Breakfast Nook, Built-in Features, Ceiling Fan(s), Smoke Free, Tile Counters, Utility Sink
Appliances
Cooktop, Dishwasher, Disposal, Dryer, Microwave, Oven, Refrigerator, Washer
Electric
Central Air
Flooring
Vinyl, Wood
Cooling
Central Air
Heating
Forced Air
Fireplaces Features
Bedroom, Living Room, Wood Burning
Exterior Details
Features
Garden, Private Yard, Rain Gutters
Water
Public
Sewer
Public Sewer
Land Details
Road Frontage Type
Public
Road Responsibility
Public Maintained Road
Road Surface Type
Paved
Garage & Parking
Exterior Construction
Roof
Composition
Construction Materials
Brick
Exterior Features
Garden, Private Yard, Rain Gutters
Window Features
Window Coverings, Window Treatments
Security Features
Carbon Monoxide Detector(s), Smoke Detector(s)
Financial Details
Previous Year Tax
2564.00
Year Tax
2019
Primary HOA Fees
0.00
Location
Schools
Elementary School
Stevens
Middle School
Everitt
High School
Wheat Ridge
Walk Score®
Contact me about this property
Travis Wanzeck
RE/MAX Anchor of Marina Park
150 Laishley Ct Ste 114
Punta Gorda, FL 33950, USA
150 Laishley Ct Ste 114
Punta Gorda, FL 33950, USA
- (303) 854-7654 (Mobile)
- Invitation Code: traviswanzeck
- travis@teamwanzeck.com
- https://TravisWanzeck.com
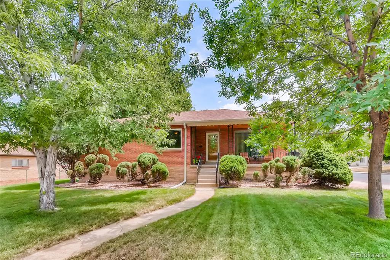
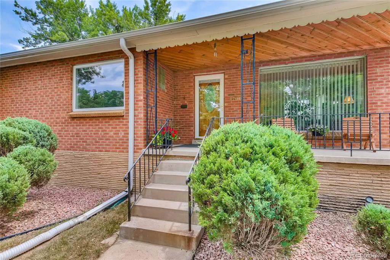
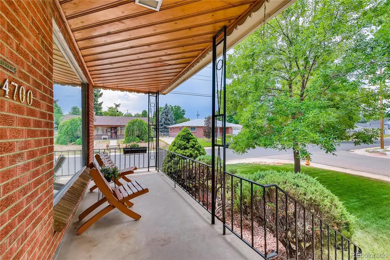
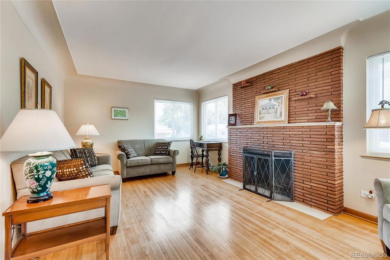
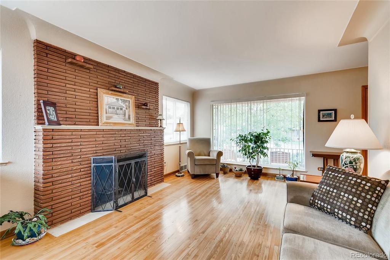
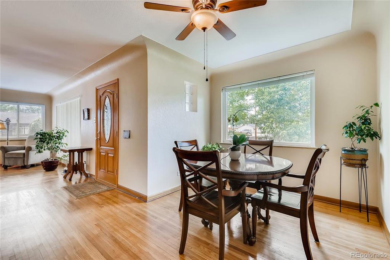
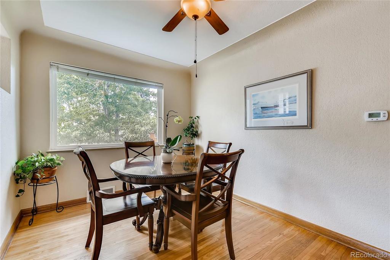
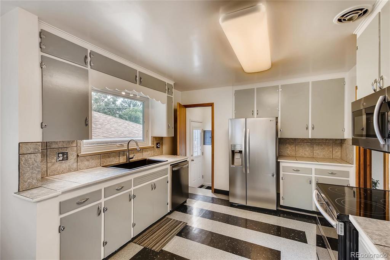
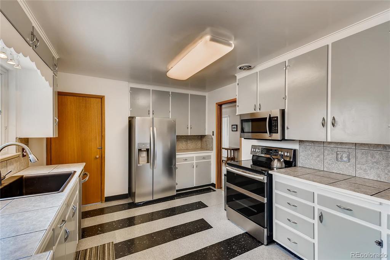
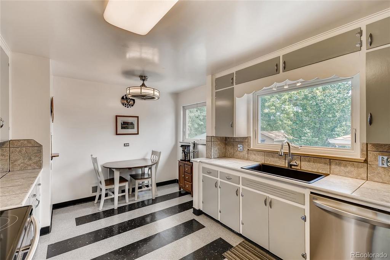
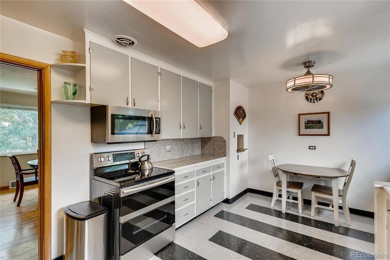
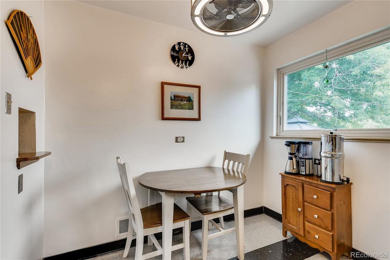
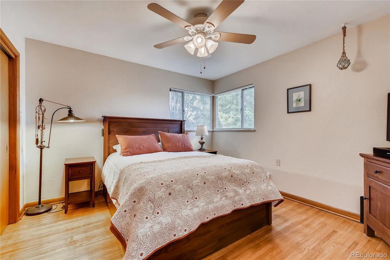
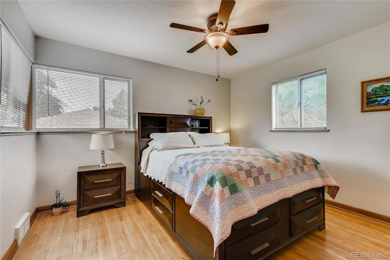
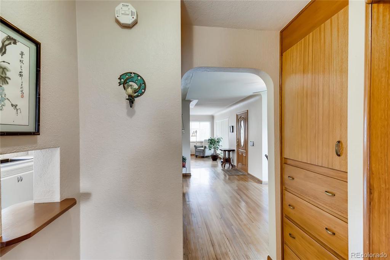
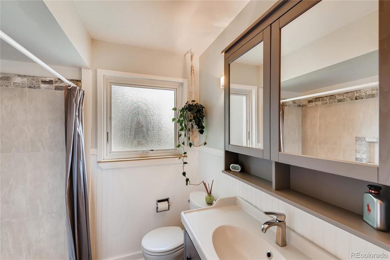
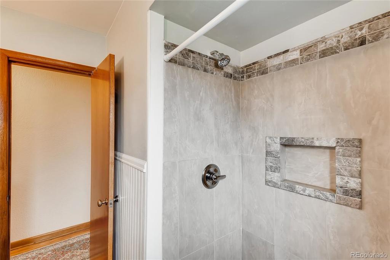
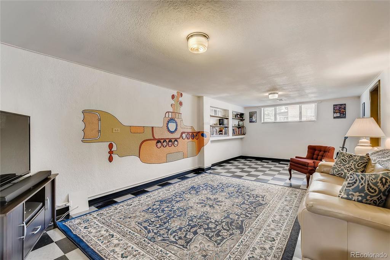
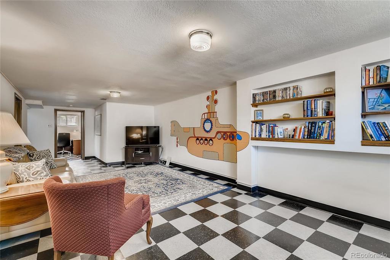
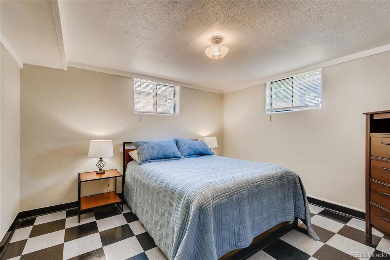
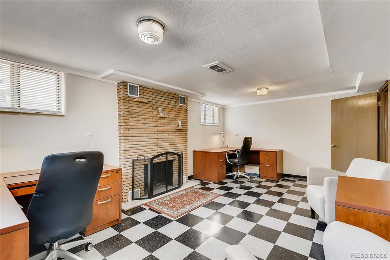
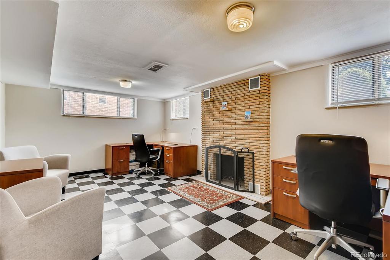
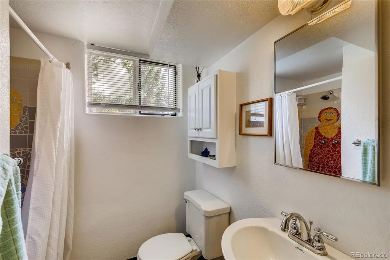
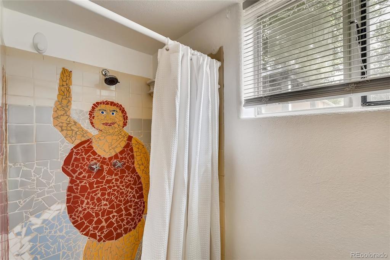
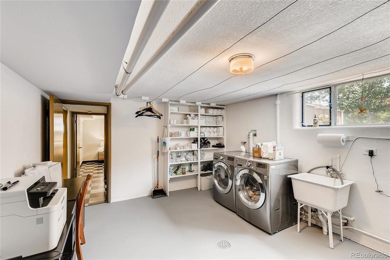
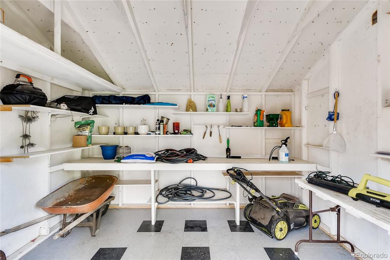
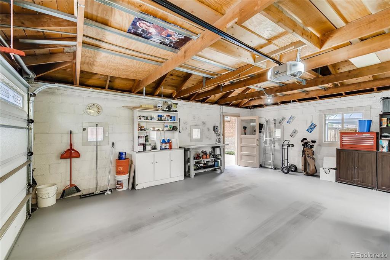
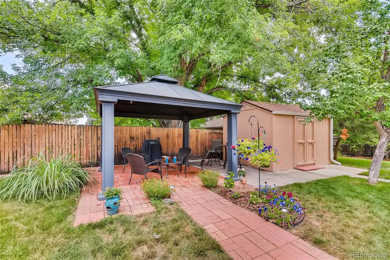
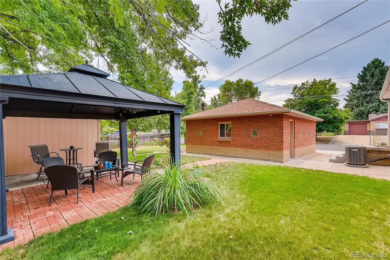
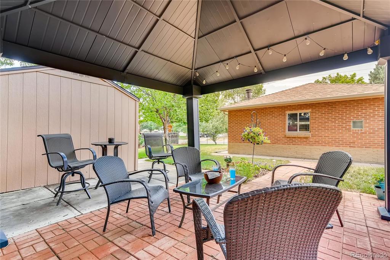
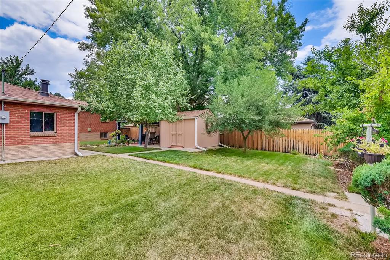
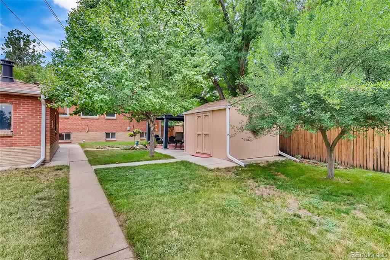
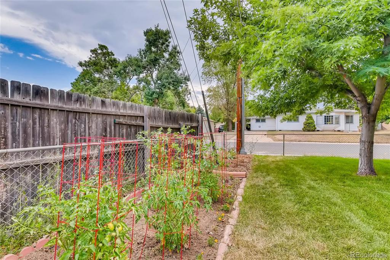
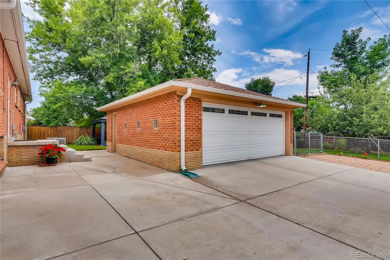


 Menu
Menu


